13006 Freemont Peak Lane, Humble, TX 77346
Local realty services provided by:Better Homes and Gardens Real Estate Gary Greene
13006 Freemont Peak Lane,Humble, TX 77346
$649,000
- 6 Beds
- 5 Baths
- 5,081 sq. ft.
- Single family
- Active
Upcoming open houses
- Sun, Sep 0702:00 pm - 04:00 pm
Listed by:amy heffernan
Office:compass re texas, llc. - the woodlands
MLS#:55431159
Source:HARMLS
Price summary
- Price:$649,000
- Price per sq. ft.:$127.73
- Monthly HOA dues:$91.67
About this home
Spacious and versatile, this 6–7 bedroom, 5 bath home in the prestigious Beringer Place of Eagle Springs offers room for everyone! Designed with both function and lifestyle in mind, this home features a rare 4-car garage—perfect for storing a boat or trailer, or transforming into the ultimate workshop. Inside, the chef’s kitchen with high-end appliances anchors the main level, where you’ll also find an additional bedroom and full bath downstairs for added convenience. Upstairs, enjoy a game room, media room, and a flex room that can be customized to fit your needs—whether it’s a school room, music studio, craft space, or an additional study. The possibilities are endless! Living in Eagle Springs means access to resort-style amenities, including two pools, a fitness center, pickleball and tennis courts, baseball and soccer fields, and multiple parks. All this, with easy access to Lake Houston, IAH & Downtown Houston. Don’t miss this one-of-a-kind property—schedule your showing today!
Contact an agent
Home facts
- Year built:2014
- Listing ID #:55431159
- Updated:September 06, 2025 at 04:10 AM
Rooms and interior
- Bedrooms:6
- Total bathrooms:5
- Full bathrooms:5
- Living area:5,081 sq. ft.
Heating and cooling
- Cooling:Central Air, Electric
- Heating:Central, Gas
Structure and exterior
- Roof:Composition
- Year built:2014
- Building area:5,081 sq. ft.
- Lot area:0.24 Acres
Schools
- High school:ATASCOCITA HIGH SCHOOL
- Middle school:WEST LAKE MIDDLE SCHOOL
- Elementary school:ATASCOCITA SPRINGS ELEMENTARY SCHOOL
Utilities
- Sewer:Public Sewer
Finances and disclosures
- Price:$649,000
- Price per sq. ft.:$127.73
- Tax amount:$17,761 (2024)
New listings near 13006 Freemont Peak Lane
- New
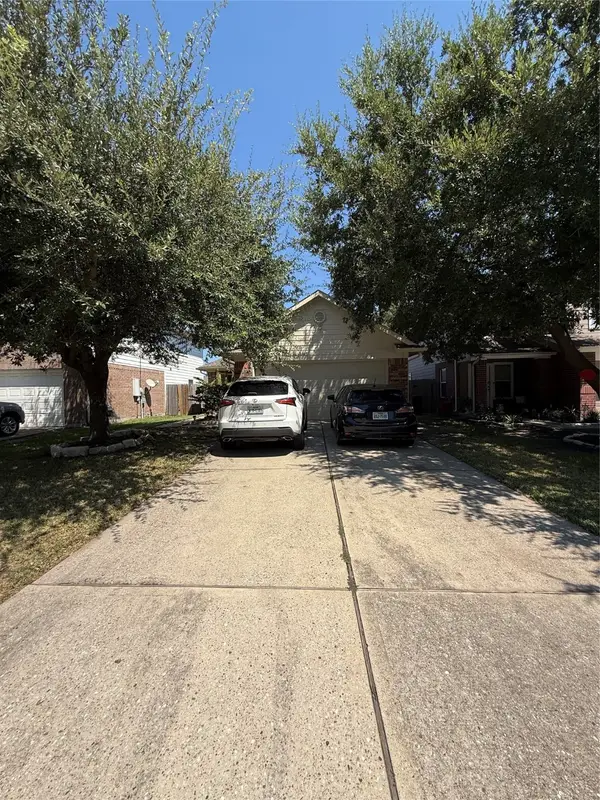 $240,000Active4 beds 2 baths1,335 sq. ft.
$240,000Active4 beds 2 baths1,335 sq. ft.15018 August Sunset Dr Drive, Humble, TX 77396
MLS# 69551753Listed by: VIP REALTY - New
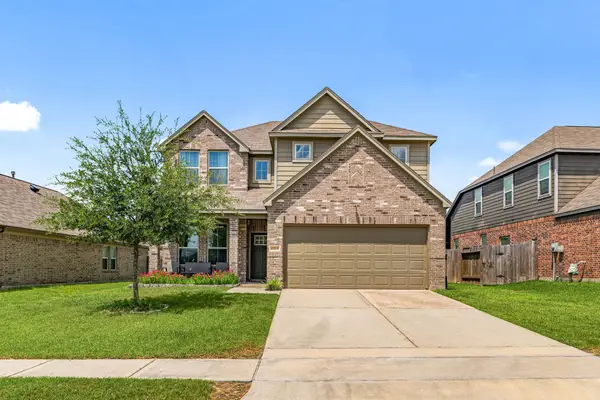 $379,000Active4 beds 3 baths3,069 sq. ft.
$379,000Active4 beds 3 baths3,069 sq. ft.6519 Cypresswood Summit Drive, Humble, TX 77338
MLS# 70491979Listed by: REDFIN CORPORATION - New
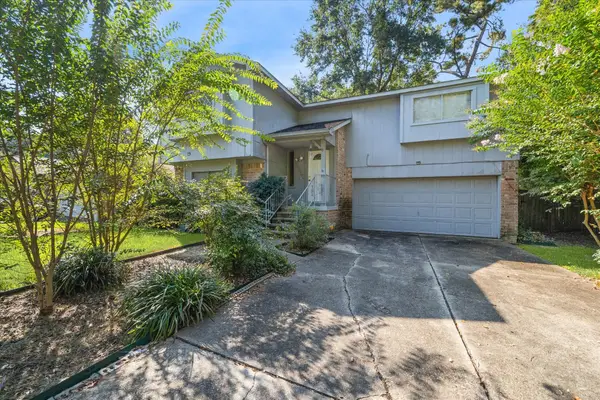 $195,000Active3 beds 2 baths1,651 sq. ft.
$195,000Active3 beds 2 baths1,651 sq. ft.3220 Sycamore Spring Drive, Humble, TX 77339
MLS# 91584594Listed by: NAN & COMPANY PROPERTIES - Open Sat, 11am to 3pmNew
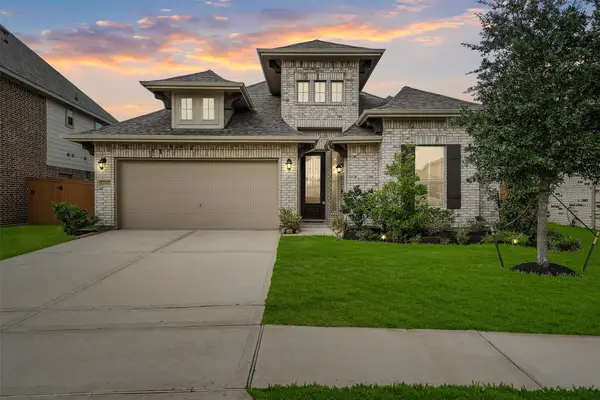 $405,000Active4 beds 3 baths2,710 sq. ft.
$405,000Active4 beds 3 baths2,710 sq. ft.15303 Ordie Run Drive, Humble, TX 77346
MLS# 63169610Listed by: COLDWELL BANKER REALTY - HEIGHTS - Open Sat, 11am to 1pmNew
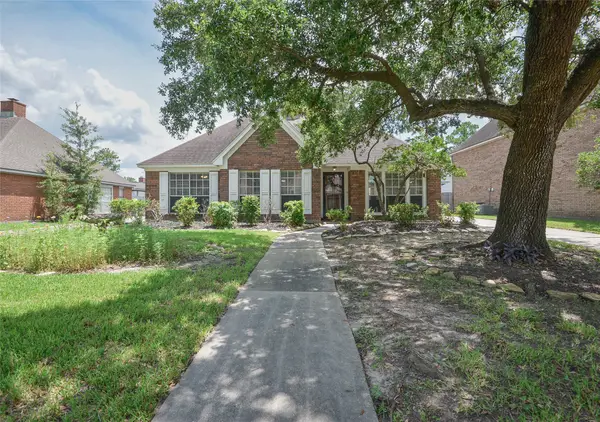 $235,000Active3 beds 2 baths2,251 sq. ft.
$235,000Active3 beds 2 baths2,251 sq. ft.19730 Bambiwoods Court, Humble, TX 77346
MLS# 57762801Listed by: KELLER WILLIAMS REALTY NORTHEAST - Open Sat, 4:30 to 6:30pmNew
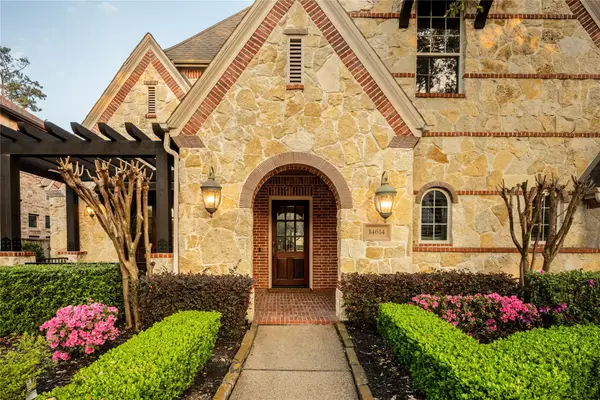 $994,500Active5 beds 6 baths5,436 sq. ft.
$994,500Active5 beds 6 baths5,436 sq. ft.14614 Paloma Glen Lane, Humble, TX 77396
MLS# 14276998Listed by: MARTHA TURNER SOTHEBY'S INTERNATIONAL REALTY - New
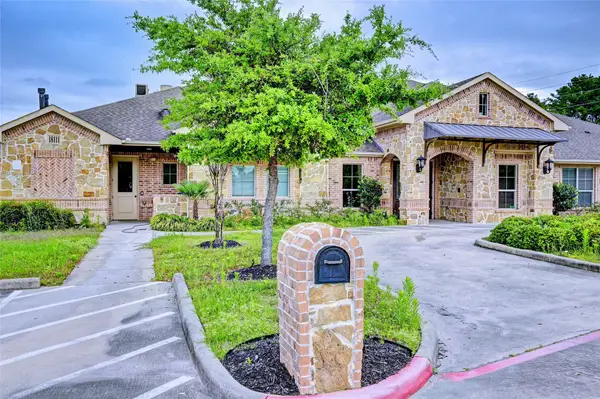 $3,549,000Active16 beds 18 baths12,454 sq. ft.
$3,549,000Active16 beds 18 baths12,454 sq. ft.18111 Timber Forest Drive #16, Humble, TX 77346
MLS# 22174283Listed by: KELLER WILLIAMS REALTY THE WOODLANDS - New
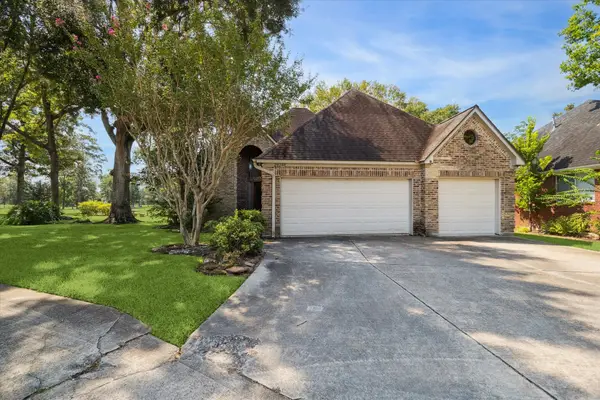 $295,000Active3 beds 3 baths2,503 sq. ft.
$295,000Active3 beds 3 baths2,503 sq. ft.20240 Ivy Point, Humble, TX 77346
MLS# 37757099Listed by: EXP REALTY LLC - New
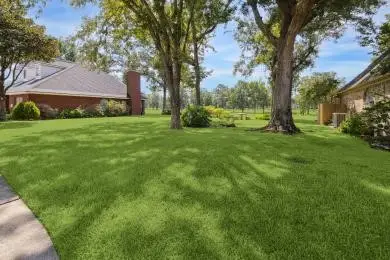 $70,000Active0.14 Acres
$70,000Active0.14 Acres20240 Ivy Point Circle, Humble, TX 77346
MLS# 16648160Listed by: EXP REALTY LLC - Open Sun, 1 to 3pmNew
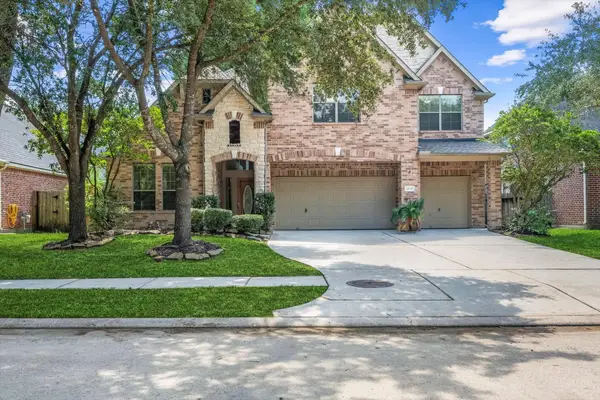 $445,000Active5 beds 5 baths3,314 sq. ft.
$445,000Active5 beds 5 baths3,314 sq. ft.12638 Blackstone River Drive, Humble, TX 77346
MLS# 85188865Listed by: EXP REALTY LLC
