17519 Bering Bridge Lane, Humble, TX 77346
Local realty services provided by:Better Homes and Gardens Real Estate Hometown
Listed by:kendrick mayberry
Office:keller williams realty metropolitan
MLS#:38216159
Source:HARMLS
Price summary
- Price:$215,000
- Price per sq. ft.:$128.97
- Monthly HOA dues:$77.08
About this home
This well-maintained 3-bedroom, 2.5-bathroom townhome in the desirable Eagle Springs community offers an open floor plan with a spacious kitchen featuring granite countertops, a breakfast bar, and ample cabinet space. The kitchen seamlessly flows into the family room, creating a perfect space for entertaining. Upstairs, the primary suite offers a walk-in closet and an en-suite bath, while two additional bedrooms provide flexibility for family or guests. A convenient flex space on the second floor can be used as a study or lounge area.
The low-maintenance backyard with a wood deck is ideal for outdoor relaxation, while the attached 2-car garage provides plenty of storage. Enjoy a variety of community amenities, including multiple pools, fitness center, walking trails, and sports facilities. The home is located near Humble ISD schools, shopping, dining, and easy access to major highways and IAH airport.
Schedule your showing today—this home is a must-see!
Contact an agent
Home facts
- Year built:2006
- Listing ID #:38216159
- Updated:October 09, 2025 at 12:14 AM
Rooms and interior
- Bedrooms:3
- Total bathrooms:3
- Full bathrooms:2
- Half bathrooms:1
- Living area:1,667 sq. ft.
Heating and cooling
- Cooling:Central Air, Electric
- Heating:Central, Gas
Structure and exterior
- Roof:Composition
- Year built:2006
- Building area:1,667 sq. ft.
Schools
- High school:ATASCOCITA HIGH SCHOOL
- Middle school:TIMBERWOOD MIDDLE SCHOOL
- Elementary school:EAGLE SPRINGS ELEMENTARY SCHOOL
Finances and disclosures
- Price:$215,000
- Price per sq. ft.:$128.97
- Tax amount:$5,384 (2024)
New listings near 17519 Bering Bridge Lane
- New
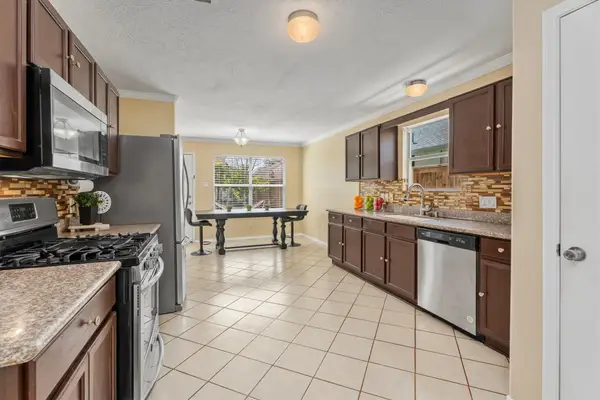 Listed by BHGRE$270,000Active4 beds 3 baths2,240 sq. ft.
Listed by BHGRE$270,000Active4 beds 3 baths2,240 sq. ft.15026 Sunset Creek Drive, Humble, TX 77396
MLS# 38621053Listed by: BETTER HOMES AND GARDENS REAL ESTATE GARY GREENE - CHAMPIONS - New
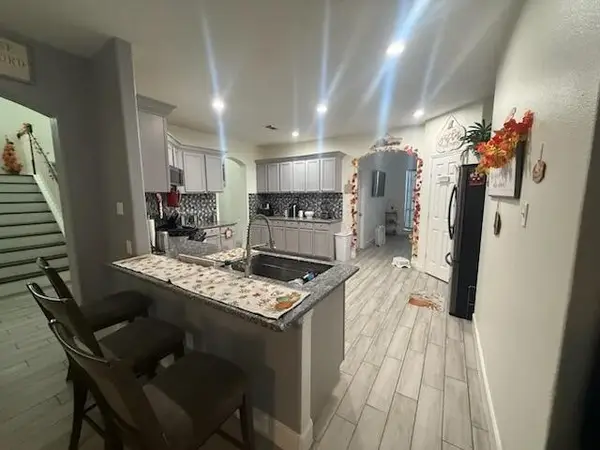 $359,999Active5 beds 4 baths3,467 sq. ft.
$359,999Active5 beds 4 baths3,467 sq. ft.4914 Lazy Timbers Drive, Humble, TX 77346
MLS# 45817820Listed by: ICON REAL ESTATE - Open Sun, 12 to 5pmNew
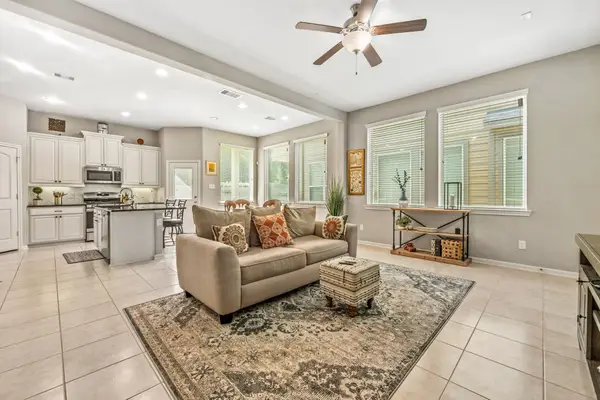 $249,900Active3 beds 3 baths1,826 sq. ft.
$249,900Active3 beds 3 baths1,826 sq. ft.18422 Jasmine Garden Place, Humble, TX 77346
MLS# 96084523Listed by: KELLER WILLIAMS REALTY NORTHEAST - New
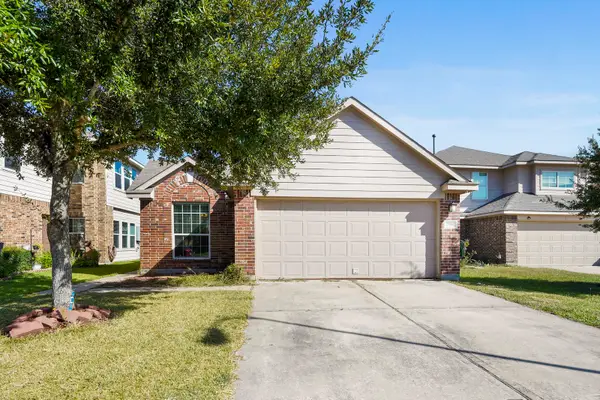 $248,265Active3 beds 2 baths1,429 sq. ft.
$248,265Active3 beds 2 baths1,429 sq. ft.2911 Dustin Place Court, Humble, TX 77396
MLS# 19983455Listed by: BRUNO FINE PROPERTIES, INC - New
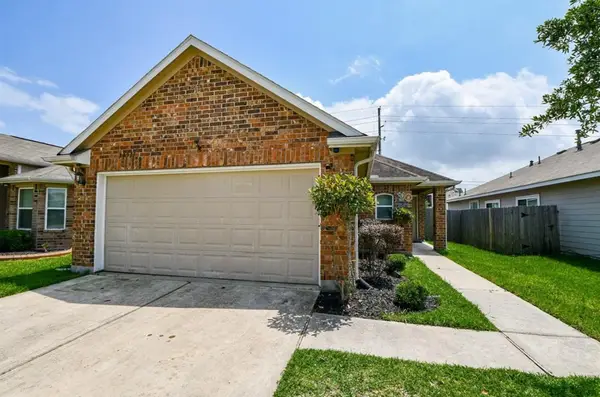 $240,000Active4 beds 2 baths1,554 sq. ft.
$240,000Active4 beds 2 baths1,554 sq. ft.14911 Tranquility Ridge Court, Humble, TX 77396
MLS# 83714642Listed by: TWIN EMPIRE GROUP, LLC - Open Sat, 11am to 1pmNew
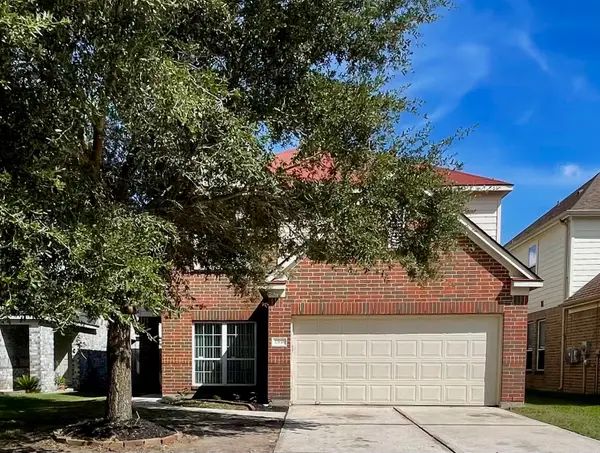 $315,999Active5 beds 3 baths2,695 sq. ft.
$315,999Active5 beds 3 baths2,695 sq. ft.17838 June Forest Drive, Humble, TX 77346
MLS# 45436055Listed by: HOMESMART - New
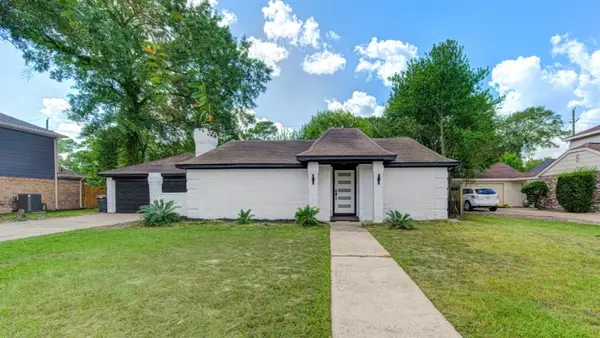 $335,000Active4 beds 3 baths2,061 sq. ft.
$335,000Active4 beds 3 baths2,061 sq. ft.19919 Sweetgum Forest Drive, Humble, TX 77346
MLS# 50385705Listed by: JLA REALTY - New
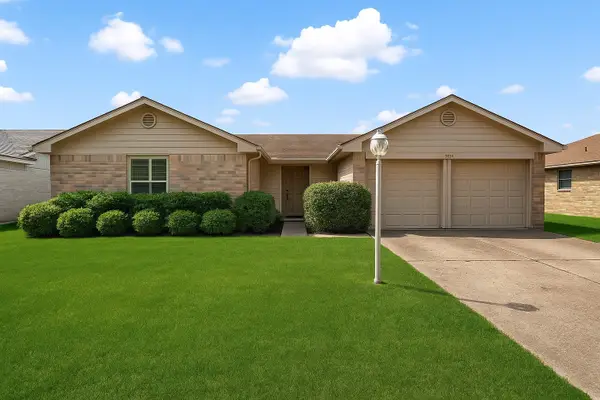 $214,000Active3 beds 2 baths1,428 sq. ft.
$214,000Active3 beds 2 baths1,428 sq. ft.19907 Lions Gate Drive, Humble, TX 77338
MLS# 94966878Listed by: KELLER WILLIAMS REALTY NORTHEAST - New
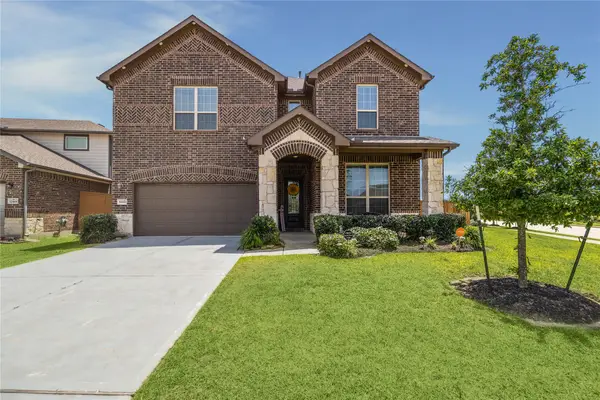 $430,000Active5 beds 4 baths3,249 sq. ft.
$430,000Active5 beds 4 baths3,249 sq. ft.12402 Oakleaf Bend Drive, Humble, TX 77346
MLS# 38728031Listed by: TEXAS ALLY REAL ESTATE GROUP, LLC - New
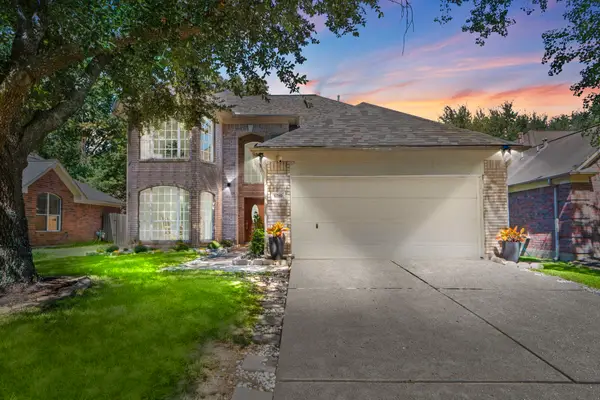 $338,800Active4 beds 3 baths2,417 sq. ft.
$338,800Active4 beds 3 baths2,417 sq. ft.6019 Kelly Mill Lane, Humble, TX 77346
MLS# 93909300Listed by: EXP REALTY LLC
