8514 Hunters Village Drive, Humble, TX 77346
Local realty services provided by:Better Homes and Gardens Real Estate Hometown
Listed by:angela seff
Office:jla realty
MLS#:92930374
Source:HARMLS
Price summary
- Price:$449,000
- Price per sq. ft.:$151.74
- Monthly HOA dues:$34.58
About this home
Looking to upgrade your lifestyle? This 5 bedroom 4 bathroom home wont disappoint. Located in the prestigious Walden on Lake Houston Country Club Community, this spacious residence sits near the tee box of hole #11 on the Golf Course offering scenic fairway views and exceptional curb appeal. The inviting first floor layout features multiple accents throughout including new luxury vinyl plank and new appliances in the kitchen. The primary suite is located on the first floor featuring separate double sinks. Additionally, you will find another bedroom and full bath located on the first floor. The second floor features a spacious game room plus 3 additional bedrooms as well as 2 more full bathrooms. The roof was replaced in 2024. Enjoy country club living with a social membership included in your monthly dues. Schedule your tour today and see this beautiful property in person!
Contact an agent
Home facts
- Year built:2004
- Listing ID #:92930374
- Updated:October 08, 2025 at 07:41 AM
Rooms and interior
- Bedrooms:5
- Total bathrooms:4
- Full bathrooms:4
- Living area:2,959 sq. ft.
Heating and cooling
- Cooling:Central Air, Electric
- Heating:Central, Gas
Structure and exterior
- Roof:Composition
- Year built:2004
- Building area:2,959 sq. ft.
- Lot area:0.18 Acres
Schools
- High school:ATASCOCITA HIGH SCHOOL
- Middle school:ATASCOCITA MIDDLE SCHOOL
- Elementary school:MAPLEBROOK ELEMENTARY SCHOOL
Utilities
- Sewer:Public Sewer
Finances and disclosures
- Price:$449,000
- Price per sq. ft.:$151.74
- Tax amount:$8,320 (2024)
New listings near 8514 Hunters Village Drive
- Open Sun, 12 to 5pmNew
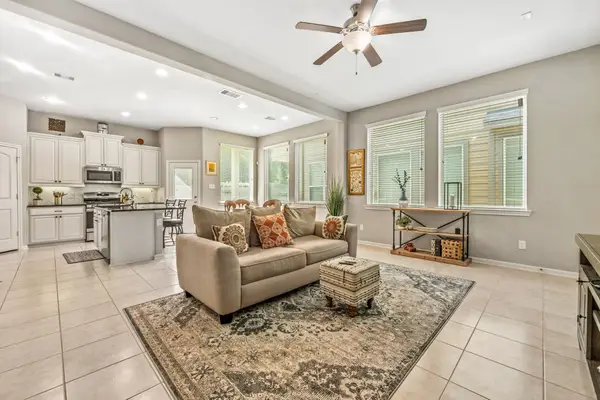 $249,900Active3 beds 3 baths1,826 sq. ft.
$249,900Active3 beds 3 baths1,826 sq. ft.18422 Jasmine Garden Place, Humble, TX 77346
MLS# 96084523Listed by: KELLER WILLIAMS REALTY NORTHEAST - New
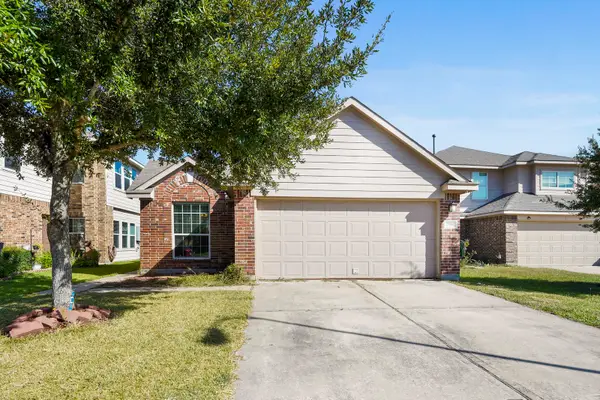 $248,265Active3 beds 2 baths1,429 sq. ft.
$248,265Active3 beds 2 baths1,429 sq. ft.2911 Dustin Place Court, Humble, TX 77396
MLS# 19983455Listed by: BRUNO FINE PROPERTIES, INC - New
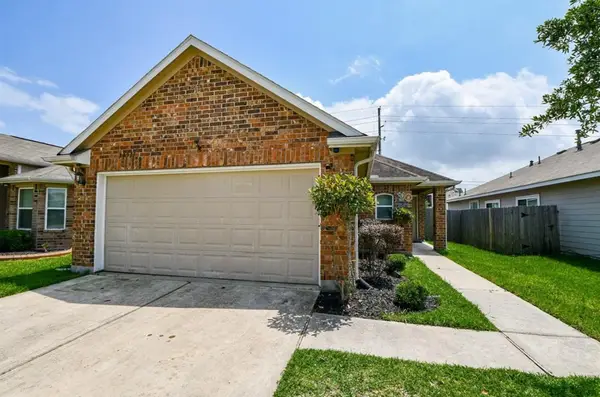 $240,000Active4 beds 2 baths1,554 sq. ft.
$240,000Active4 beds 2 baths1,554 sq. ft.14911 Tranquility Ridge Court, Humble, TX 77396
MLS# 83714642Listed by: TWIN EMPIRE GROUP, LLC - Open Sat, 11am to 1pmNew
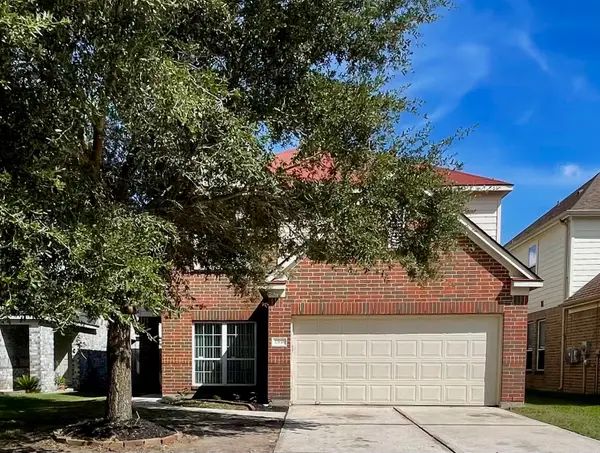 $315,999Active5 beds 3 baths2,695 sq. ft.
$315,999Active5 beds 3 baths2,695 sq. ft.17838 June Forest Drive, Humble, TX 77346
MLS# 45436055Listed by: HOMESMART - New
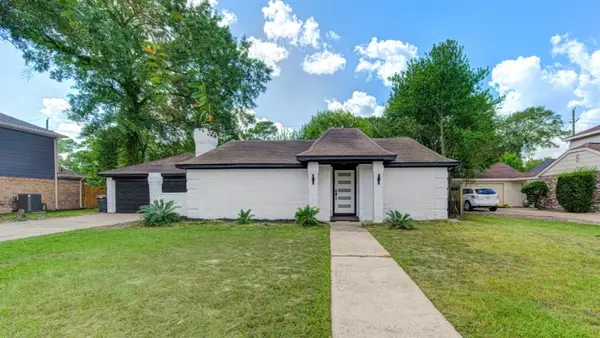 $335,000Active4 beds 3 baths2,061 sq. ft.
$335,000Active4 beds 3 baths2,061 sq. ft.19919 Sweetgum Forest Drive, Humble, TX 77346
MLS# 50385705Listed by: JLA REALTY - New
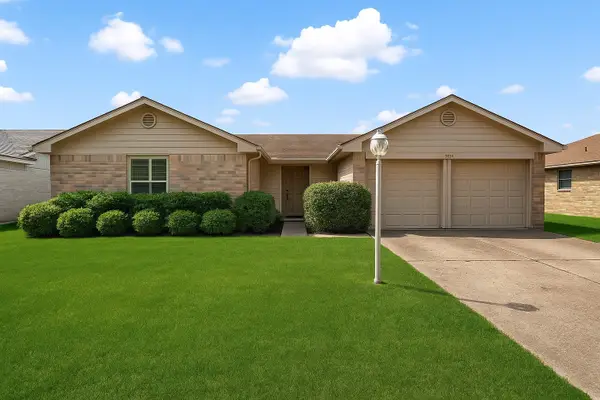 $214,000Active3 beds 2 baths1,428 sq. ft.
$214,000Active3 beds 2 baths1,428 sq. ft.19907 Lions Gate Drive, Humble, TX 77338
MLS# 94966878Listed by: KELLER WILLIAMS REALTY NORTHEAST - New
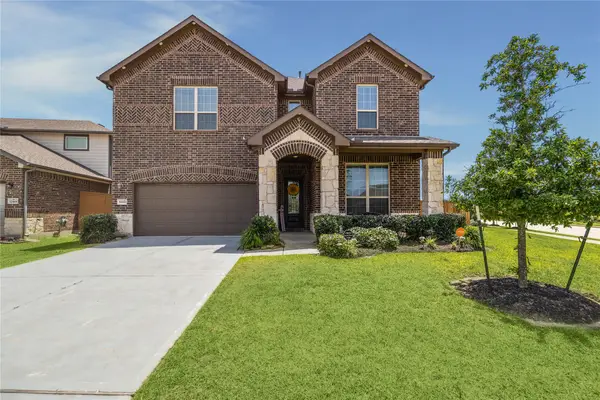 $430,000Active5 beds 4 baths3,249 sq. ft.
$430,000Active5 beds 4 baths3,249 sq. ft.12402 Oakleaf Bend Drive, Humble, TX 77346
MLS# 38728031Listed by: TEXAS ALLY REAL ESTATE GROUP, LLC - New
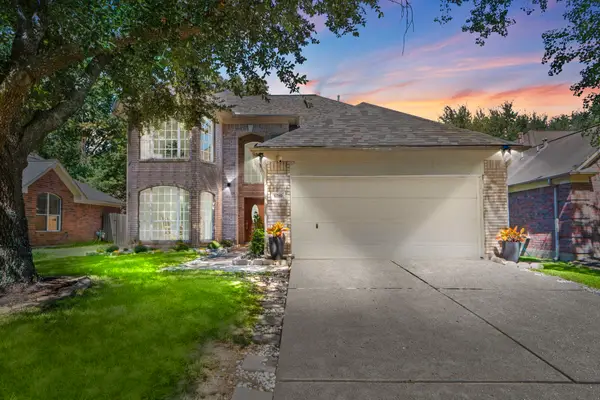 $338,800Active4 beds 3 baths2,417 sq. ft.
$338,800Active4 beds 3 baths2,417 sq. ft.6019 Kelly Mill Lane, Humble, TX 77346
MLS# 93909300Listed by: EXP REALTY LLC - New
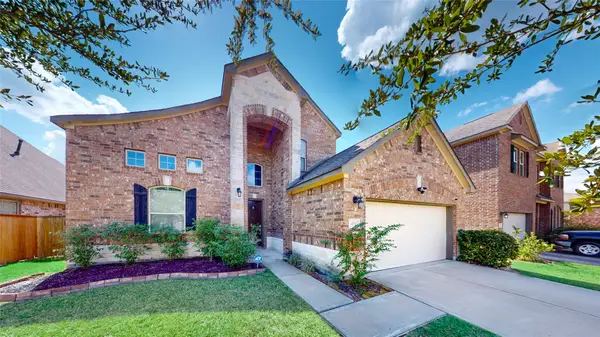 $440,000Active4 beds 4 baths3,516 sq. ft.
$440,000Active4 beds 4 baths3,516 sq. ft.14535 Julie Meadows Lane, Humble, TX 77396
MLS# 43913121Listed by: AMERICAN DREAM REALTY -HOUSTON - New
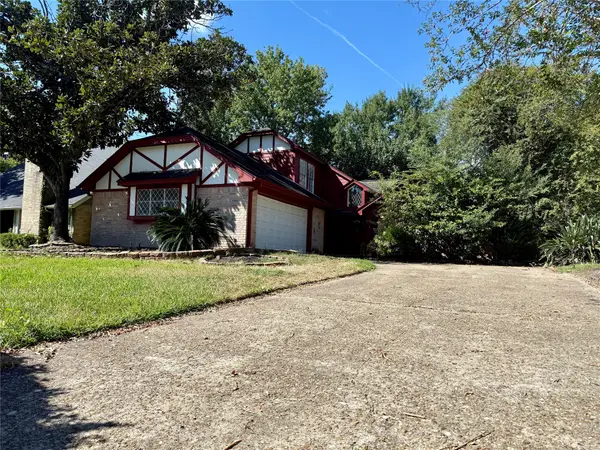 $199,000Active3 beds 3 baths2,055 sq. ft.
$199,000Active3 beds 3 baths2,055 sq. ft.18907 Jodywood Drive, Humble, TX 77346
MLS# 94611169Listed by: INC REALTY
