1113 Brookside Drive, Hurst, TX 76053
Local realty services provided by:Better Homes and Gardens Real Estate The Bell Group
Listed by:thomas cates972-691-7580
Office:coldwell banker realty
MLS#:21088026
Source:GDAR
Price summary
- Price:$399,990
- Price per sq. ft.:$169.78
About this home
Beautifully Updated Home on .63 Acres with Resort-Style Backyard and No HOA!
This stunning single-story home in Hurst offers an exceptional combination of space, privacy, and outdoor living. Situated on a spacious .63-acre lot, this property features an enormous backyard complete with a heated pool and spa (remodeled in 2020) with new coping, sparkle plaster, pumps, and Wi-Fi-enabled equipment.
Enjoy entertaining year-round in the outdoor kitchen equipped with a built-in propane grill, wood-burning fireplace, and TV mount, all under a covered patio overlooking your resort-style retreat.
Inside, the kitchen was completely remodeled in 2020, offering modern finishes and excellent functionality. The primary suite includes built-ins, a freestanding soaking tub, and a large walk-in shower with a bench, plus a custom wardrobe with hidden drawers.
A dedicated office provides dual workspaces and extensive built-in shelving—ideal for working from home. Additional highlights include a stone-coated Class 4 hail-resistant roof, a new tankless water heater, plantation shutters throughout and a fully fenced backyard with drive-through gate access.
This home truly combines everyday comfort with luxury outdoor living—ready for its next owner to enjoy!
Contact an agent
Home facts
- Year built:1969
- Listing ID #:21088026
- Added:1 day(s) ago
- Updated:October 28, 2025 at 05:27 PM
Rooms and interior
- Bedrooms:3
- Total bathrooms:3
- Full bathrooms:2
- Half bathrooms:1
- Living area:2,356 sq. ft.
Heating and cooling
- Cooling:Ceiling Fans, Central Air
- Heating:Electric
Structure and exterior
- Year built:1969
- Building area:2,356 sq. ft.
- Lot area:0.69 Acres
Schools
- High school:Bell
- Elementary school:Donna Park
Finances and disclosures
- Price:$399,990
- Price per sq. ft.:$169.78
- Tax amount:$4,861
New listings near 1113 Brookside Drive
- New
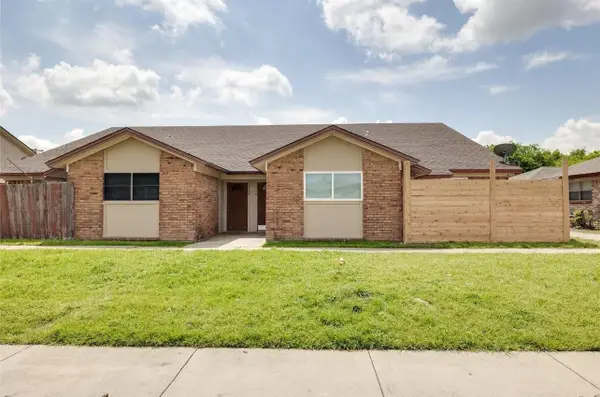 $740,000Active-- beds -- baths4,252 sq. ft.
$740,000Active-- beds -- baths4,252 sq. ft.716 E Pecan Street #716-722, Hurst, TX 76053
MLS# 21097141Listed by: KELLER WILLIAMS REALTY - Open Sat, 12 to 2pmNew
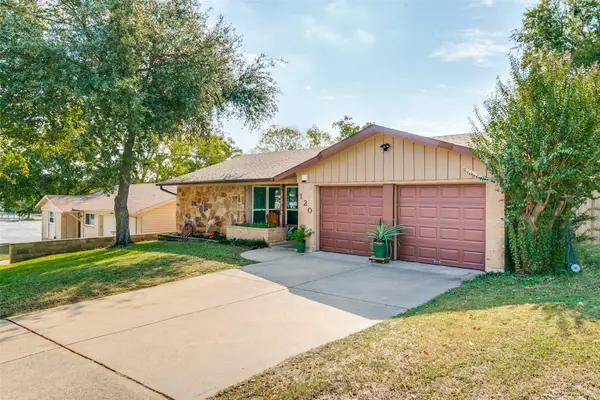 $280,000Active3 beds 2 baths1,353 sq. ft.
$280,000Active3 beds 2 baths1,353 sq. ft.120 Donald Drive, Hurst, TX 76053
MLS# 21088535Listed by: FATHOM REALTY, LLC - New
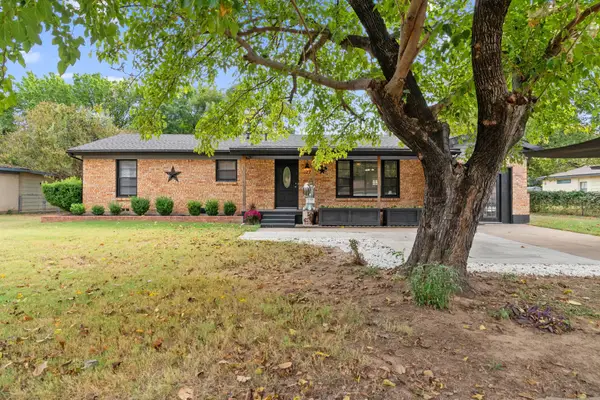 $269,000Active3 beds 2 baths1,416 sq. ft.
$269,000Active3 beds 2 baths1,416 sq. ft.127 W Cedar Street, Hurst, TX 76053
MLS# 21095595Listed by: STEPHANIE KAHAN REAL ESTATE - New
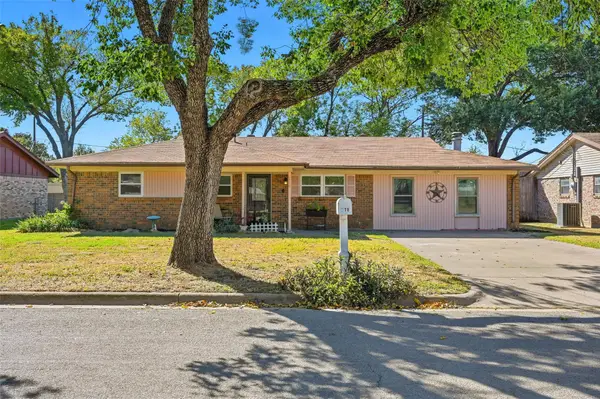 $289,000Active3 beds 2 baths1,740 sq. ft.
$289,000Active3 beds 2 baths1,740 sq. ft.116 Oakhurst Drive, Hurst, TX 76053
MLS# 21090919Listed by: JPAR NORTH METRO - New
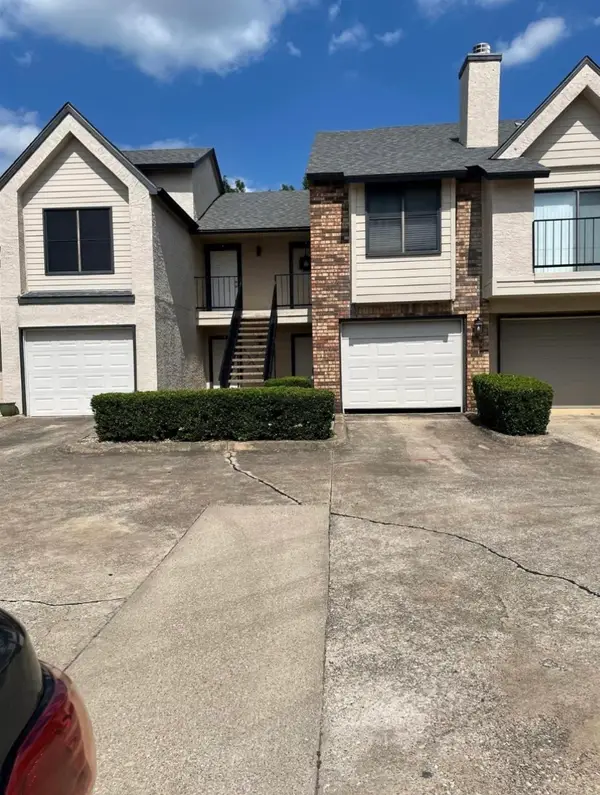 $169,900Active2 beds 2 baths1,050 sq. ft.
$169,900Active2 beds 2 baths1,050 sq. ft.823 Harwood Road E, Hurst, TX 76054
MLS# 21094225Listed by: ULTIMA REAL ESTATE - New
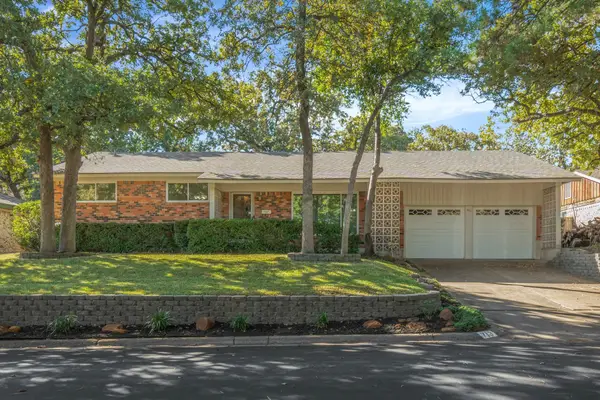 $325,000Active3 beds 2 baths1,985 sq. ft.
$325,000Active3 beds 2 baths1,985 sq. ft.713 Edgehill Drive, Hurst, TX 76053
MLS# 21092703Listed by: KELLER WILLIAMS REALTY - Open Sat, 2:30 to 4pmNew
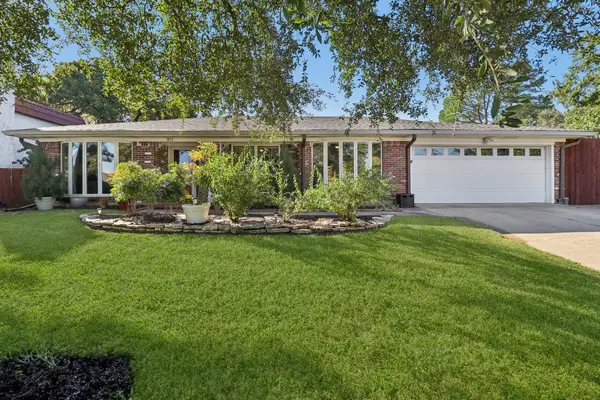 $415,000Active3 beds 2 baths2,163 sq. ft.
$415,000Active3 beds 2 baths2,163 sq. ft.813 Overhill Court, Hurst, TX 76053
MLS# 21092852Listed by: COMPASS RE TEXAS , LLC - New
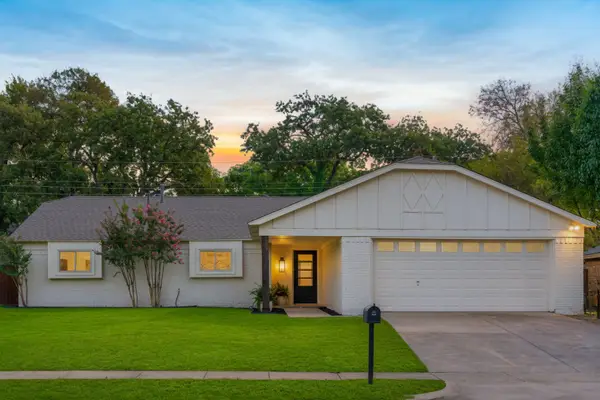 $419,900Active3 beds 2 baths1,838 sq. ft.
$419,900Active3 beds 2 baths1,838 sq. ft.2212 Mountainview Drive, Hurst, TX 76054
MLS# 21084059Listed by: TEXCEL REAL ESTATE, LLC - New
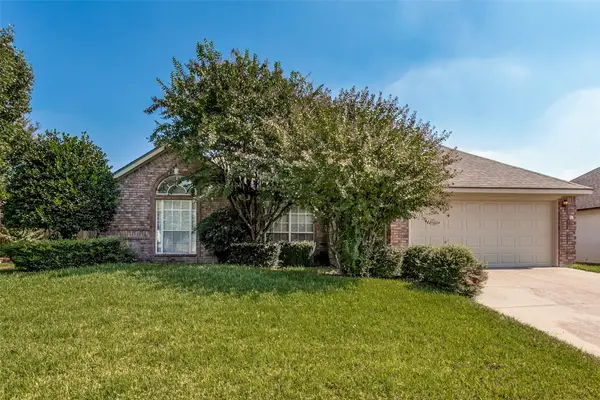 $430,000Active4 beds 2 baths1,954 sq. ft.
$430,000Active4 beds 2 baths1,954 sq. ft.2668 Bent Tree Drive, Hurst, TX 76054
MLS# 21090617Listed by: RE/MAX TRINITY
