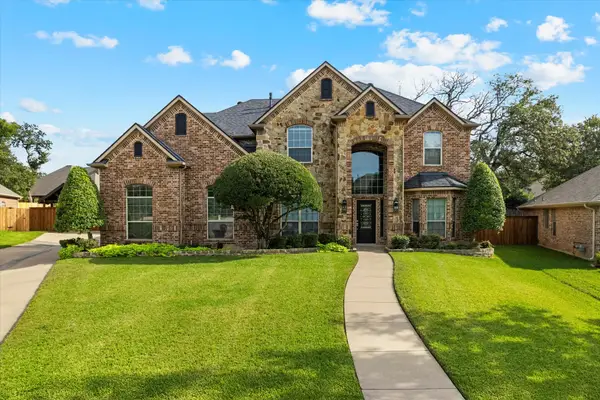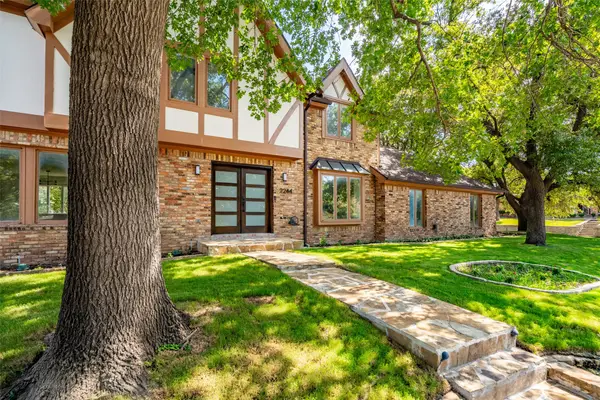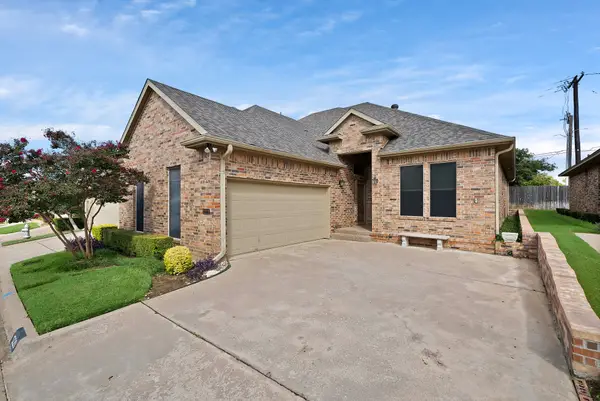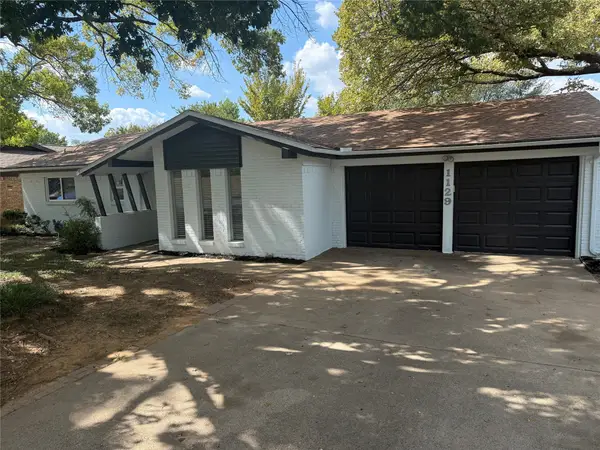1229 Wooded Trail, Hurst, TX 76053
Local realty services provided by:Better Homes and Gardens Real Estate Rhodes Realty
Listed by:benjamin estes469-626-8880
Office:aesthetic realty, llc.
MLS#:20840079
Source:GDAR
Price summary
- Price:$374,900
- Price per sq. ft.:$207.13
- Monthly HOA dues:$250
About this home
Experience the perfect blend of modern updates and classic charm in this stunning, fully renovated home located in a highly desirable neighborhood just 10 minutes from DFW Airport. With easy access to all major freeways, this property is ideally situated for convenience and lifestyle.
Step inside to a like-new interior featuring gleaming wood floors throughout the main living areas and brand-new carpet in the bedrooms for added comfort. The heart of the home showcases a stylish, chef-ready kitchen with sleek granite countertops and updated finishes, offering a perfect space to prepare meals or entertain guests.
Every detail has been thoughtfully upgraded, including completely redone bathrooms, boasting modern tile work, new fixtures, and luxurious finishes. New trim throughout adds a polished, contemporary touch, while the updated tile flooring in key areas enhances durability and style.
Enjoy a functional layout with built-in shelves in the living area, a wood-burning fireplace, a formal dining room, and a large breakfast area. Upstairs, two spacious bedrooms accompany a luxurious primary suite featuring a spa-like master bath with a separate tub and shower and walk-in closets.
The rear-entry 2-car garage with extra storage and a floored attic ensures you’ll never run out of space. Outside, you’ll appreciate the home’s proximity to great shopping, dining, and top-rated schools.
The current homeowners have added a storage area beneath the staircase, accessible through an entryway located near the front door.
Completely updated and move-in ready, this home is a rare find in today’s market. Don’t wait—schedule your showing today!
Contact an agent
Home facts
- Year built:1993
- Listing ID #:20840079
- Added:299 day(s) ago
- Updated:October 02, 2025 at 11:37 AM
Rooms and interior
- Bedrooms:2
- Total bathrooms:3
- Full bathrooms:2
- Half bathrooms:1
- Living area:1,810 sq. ft.
Heating and cooling
- Cooling:Ceiling Fans, Central Air, Electric
- Heating:Central, Fireplaces
Structure and exterior
- Year built:1993
- Building area:1,810 sq. ft.
- Lot area:0.08 Acres
Schools
- High school:Birdville
- Middle school:Richland
- Elementary school:Jackbinion
Finances and disclosures
- Price:$374,900
- Price per sq. ft.:$207.13
New listings near 1229 Wooded Trail
- New
 $760,000Active4 beds 4 baths3,005 sq. ft.
$760,000Active4 beds 4 baths3,005 sq. ft.621 Trails End Court, Hurst, TX 76054
MLS# 21075645Listed by: KELLER WILLIAMS REALTY-FM - New
 $874,900Active4 beds 4 baths4,053 sq. ft.
$874,900Active4 beds 4 baths4,053 sq. ft.2244 Hurstview Drive, Hurst, TX 76054
MLS# 21074356Listed by: ONWARDTX REAL ESTATE ADVISORS - Open Sun, 11am to 1pmNew
 $380,000Active3 beds 2 baths1,692 sq. ft.
$380,000Active3 beds 2 baths1,692 sq. ft.1220 Woodland Park Drive, Hurst, TX 76053
MLS# 21071259Listed by: EXP REALTY, LLC - New
 $325,900Active3 beds 2 baths1,567 sq. ft.
$325,900Active3 beds 2 baths1,567 sq. ft.1129 Irwin Drive, Hurst, TX 76053
MLS# 21073925Listed by: LEGACY STREETS - New
 $250,000Active4 beds 2 baths1,855 sq. ft.
$250,000Active4 beds 2 baths1,855 sq. ft.1429 Foothill Drive, Hurst, TX 76053
MLS# 21072671Listed by: RE/MAX BEST - New
 $449,799Active4 beds 3 baths2,328 sq. ft.
$449,799Active4 beds 3 baths2,328 sq. ft.820 Bedford Court W, Hurst, TX 76053
MLS# 21072196Listed by: REAL BROKER, LLC - Open Sun, 2 to 4pmNew
 $335,000Active3 beds 2 baths1,552 sq. ft.
$335,000Active3 beds 2 baths1,552 sq. ft.228 Arcadia Street, Hurst, TX 76053
MLS# 21064584Listed by: TK REALTY - New
 $365,000Active4 beds 2 baths2,023 sq. ft.
$365,000Active4 beds 2 baths2,023 sq. ft.736 Springhill Drive, Hurst, TX 76054
MLS# 21071504Listed by: WM REALTY TX LLC - New
 $529,000Active3 beds 3 baths2,528 sq. ft.
$529,000Active3 beds 3 baths2,528 sq. ft.3420 Grayson Court, Hurst, TX 76054
MLS# 21071081Listed by: DALLAS ARK, REALTORS - Open Sat, 1 to 4pmNew
 $450,000Active5 beds 3 baths2,418 sq. ft.
$450,000Active5 beds 3 baths2,418 sq. ft.229 Brookview Drive, Hurst, TX 76054
MLS# 21071012Listed by: COLDWELL BANKER REALTY
