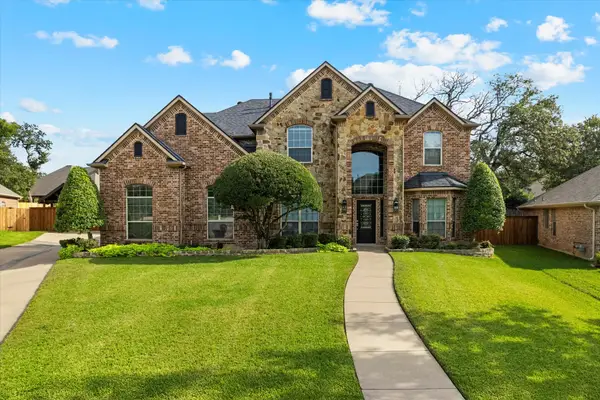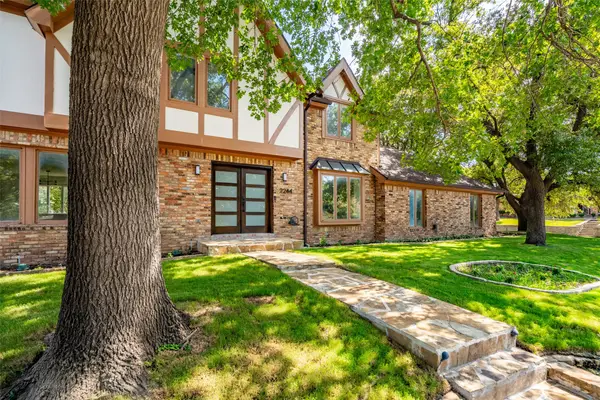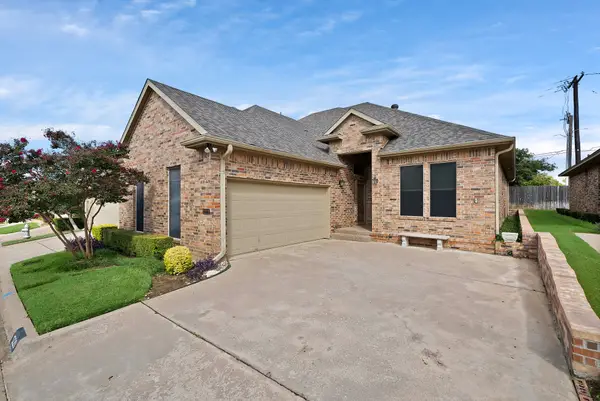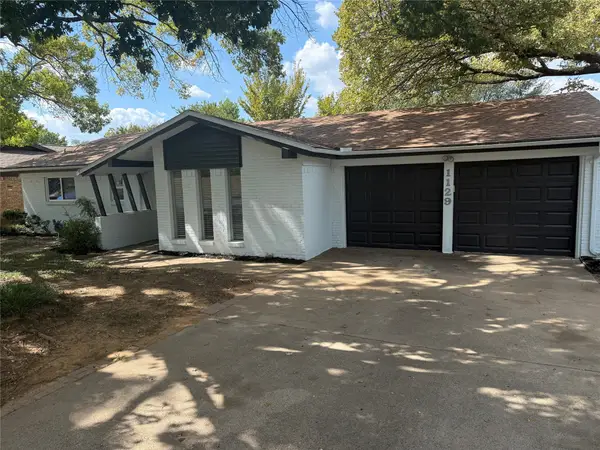3305 Oakdale Court, Hurst, TX 76054
Local realty services provided by:Better Homes and Gardens Real Estate Lindsey Realty
Listed by:angela katai469-438-7893
Office:angela katai
MLS#:20905164
Source:GDAR
Price summary
- Price:$465,000
- Price per sq. ft.:$185.11
About this home
Welcome to your dream home—ready for you today! This stunning residence features a beautifully updated kitchen that’s a chef’s delight, complete with abundant counter space, generous storage, and a seamless flow into the dining and family rooms. The expansive Texas-sized living area is perfect for entertaining, featuring an elegant full bar that sets the stage for unforgettable gatherings. A versatile front secondary living area offers endless possibilities—ideal as a home office, playroom, or additional lounge. The spacious primary suite includes a luxurious bathroom and a walk-in closet that won’t disappoint. With 4 bedrooms and 2.5 bathrooms, there's room for everyone. Step outside to your fabulous backyard—no HOA, just freedom and space. Enjoy the charming chicken coop, gated extra parking with a 30A hookup for your RV or boat, and wide-open areas perfect for both relaxation and play. This is a rare opportunity to own a centrally located home that offers both refined interior living and exceptional outdoor features.
Contact an agent
Home facts
- Year built:1986
- Listing ID #:20905164
- Added:169 day(s) ago
- Updated:October 02, 2025 at 11:37 AM
Rooms and interior
- Bedrooms:4
- Total bathrooms:3
- Full bathrooms:2
- Half bathrooms:1
- Living area:2,512 sq. ft.
Heating and cooling
- Cooling:Ceiling Fans, Central Air
- Heating:Electric
Structure and exterior
- Roof:Composition
- Year built:1986
- Building area:2,512 sq. ft.
- Lot area:0.27 Acres
Schools
- High school:Birdville
- Middle school:Smithfield
- Elementary school:Birdville
Finances and disclosures
- Price:$465,000
- Price per sq. ft.:$185.11
- Tax amount:$9,096
New listings near 3305 Oakdale Court
- New
 $760,000Active4 beds 4 baths3,005 sq. ft.
$760,000Active4 beds 4 baths3,005 sq. ft.621 Trails End Court, Hurst, TX 76054
MLS# 21075645Listed by: KELLER WILLIAMS REALTY-FM - New
 $874,900Active4 beds 4 baths4,053 sq. ft.
$874,900Active4 beds 4 baths4,053 sq. ft.2244 Hurstview Drive, Hurst, TX 76054
MLS# 21074356Listed by: ONWARDTX REAL ESTATE ADVISORS - Open Sun, 11am to 1pmNew
 $380,000Active3 beds 2 baths1,692 sq. ft.
$380,000Active3 beds 2 baths1,692 sq. ft.1220 Woodland Park Drive, Hurst, TX 76053
MLS# 21071259Listed by: EXP REALTY, LLC - New
 $325,900Active3 beds 2 baths1,567 sq. ft.
$325,900Active3 beds 2 baths1,567 sq. ft.1129 Irwin Drive, Hurst, TX 76053
MLS# 21073925Listed by: LEGACY STREETS - New
 $250,000Active4 beds 2 baths1,855 sq. ft.
$250,000Active4 beds 2 baths1,855 sq. ft.1429 Foothill Drive, Hurst, TX 76053
MLS# 21072671Listed by: RE/MAX BEST - New
 $449,799Active4 beds 3 baths2,328 sq. ft.
$449,799Active4 beds 3 baths2,328 sq. ft.820 Bedford Court W, Hurst, TX 76053
MLS# 21072196Listed by: REAL BROKER, LLC - Open Sun, 2 to 4pmNew
 $335,000Active3 beds 2 baths1,552 sq. ft.
$335,000Active3 beds 2 baths1,552 sq. ft.228 Arcadia Street, Hurst, TX 76053
MLS# 21064584Listed by: TK REALTY - New
 $365,000Active4 beds 2 baths2,023 sq. ft.
$365,000Active4 beds 2 baths2,023 sq. ft.736 Springhill Drive, Hurst, TX 76054
MLS# 21071504Listed by: WM REALTY TX LLC - New
 $529,000Active3 beds 3 baths2,528 sq. ft.
$529,000Active3 beds 3 baths2,528 sq. ft.3420 Grayson Court, Hurst, TX 76054
MLS# 21071081Listed by: DALLAS ARK, REALTORS - Open Sat, 1 to 4pmNew
 $450,000Active5 beds 3 baths2,418 sq. ft.
$450,000Active5 beds 3 baths2,418 sq. ft.229 Brookview Drive, Hurst, TX 76054
MLS# 21071012Listed by: COLDWELL BANKER REALTY
