521 Brookview Drive, Hurst, TX 76054
Local realty services provided by:Better Homes and Gardens Real Estate Rhodes Realty
Listed by: trevon tate817-354-7653
Office: century 21 mike bowman, inc.
MLS#:20950072
Source:GDAR
Price summary
- Price:$330,000
- Price per sq. ft.:$155.44
About this home
(BACK ON MARKET DUE TO BUYER FINAINCING) Discover the perfect blend of comfort, versatility, and charm at 521 Brookview Drive, nestled in the heart of Hurst's desirable Shady Oaks neighborhood. This beautifully kept single-story home is nestled on a 0.27-acre corner lot with over 20 majestic shade trees. The spacious 2,162 square foot floor plan offers 4 bedrooms and 3 full baths including a 2nd generous master suite in the back of home with private entrance and its own separate water heater. Great rental potential! The family room features a grand brick fireplace and opens to a wonderful courtyard with lattice brick fencing for privacy. Kitchen has newly updated granite counters and offers a huge breakfast bar. Engineered hardwood throughout main common areas. New roof in 2021. The home does have Central AC and Heating. Asphalt pad extended in driveway for multiple off street parking spots, ease of access to road and coded for RV-boat parking. Newer tuff shed storage unit on property. Don't miss the opportunity to own this versatile and beautifully updated home. Schedule a viewing today and experience all that 521 Brookview Drive has to offer! GO AND SHOW
Contact an agent
Home facts
- Year built:1961
- Listing ID #:20950072
- Added:214 day(s) ago
- Updated:January 06, 2026 at 06:47 PM
Rooms and interior
- Bedrooms:4
- Total bathrooms:3
- Full bathrooms:3
- Living area:2,123 sq. ft.
Heating and cooling
- Cooling:Ceiling Fans, Central Air, Electric
- Heating:Central, Natural Gas
Structure and exterior
- Roof:Composition
- Year built:1961
- Building area:2,123 sq. ft.
- Lot area:0.27 Acres
Schools
- High school:Bell
- Elementary school:Shadybrook
Finances and disclosures
- Price:$330,000
- Price per sq. ft.:$155.44
- Tax amount:$7,318
New listings near 521 Brookview Drive
- New
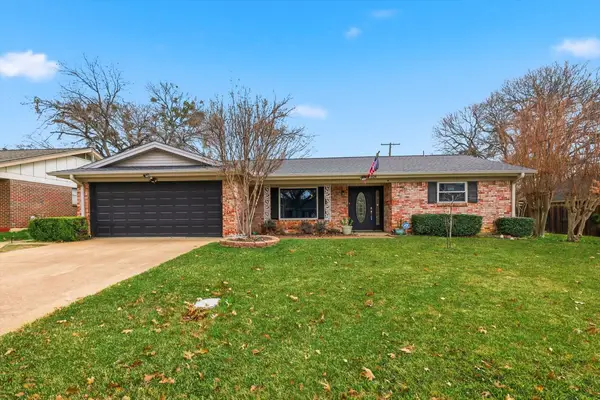 $325,000Active3 beds 2 baths1,824 sq. ft.
$325,000Active3 beds 2 baths1,824 sq. ft.324 Moore Creek Road, Hurst, TX 76053
MLS# 21145396Listed by: REPEAT REALTY, LLC - New
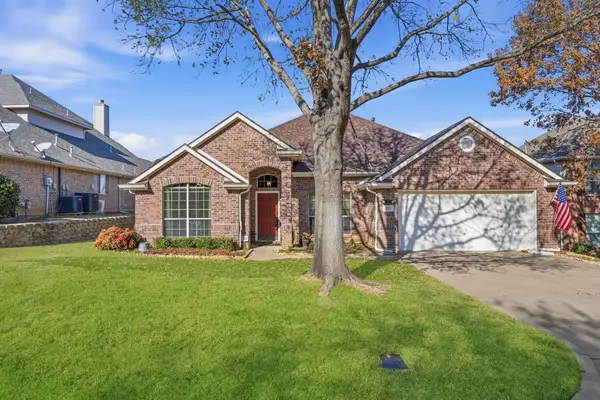 $409,000Active3 beds 2 baths2,266 sq. ft.
$409,000Active3 beds 2 baths2,266 sq. ft.921 Ascension Drive, Hurst, TX 76053
MLS# 21142793Listed by: PINNACLE GROUP REALTORS - New
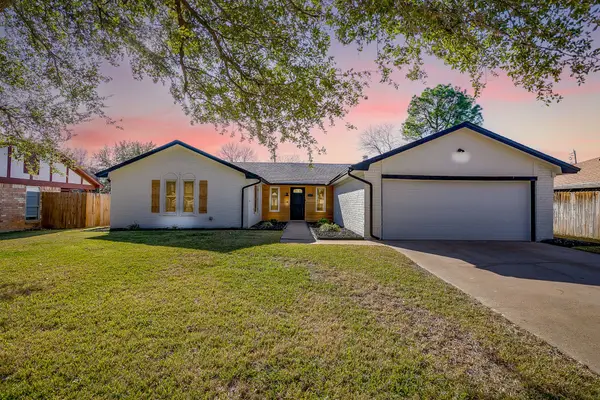 $459,900Active3 beds 2 baths1,834 sq. ft.
$459,900Active3 beds 2 baths1,834 sq. ft.317 Northglen Drive, Hurst, TX 76054
MLS# 21143512Listed by: ULTIMA REAL ESTATE SERVICES - New
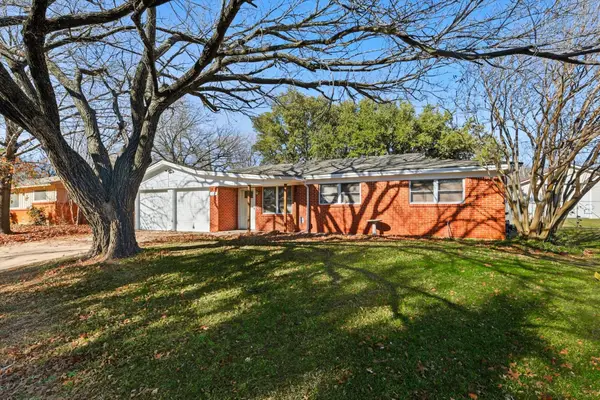 $294,900Active3 beds 2 baths1,410 sq. ft.
$294,900Active3 beds 2 baths1,410 sq. ft.1204 Crestview Drive, Hurst, TX 76053
MLS# 21142822Listed by: HH REALTY - New
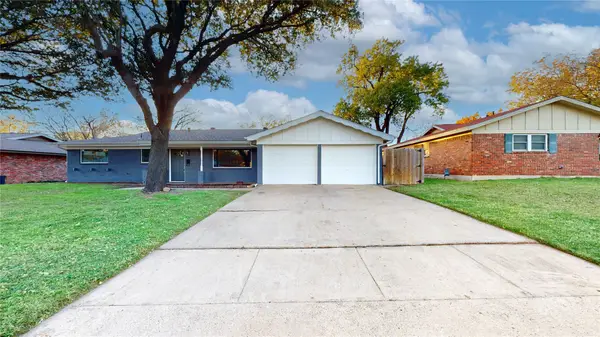 $315,000Active3 beds 2 baths1,586 sq. ft.
$315,000Active3 beds 2 baths1,586 sq. ft.1417 Karla Drive, Hurst, TX 76053
MLS# 21142705Listed by: LISTINGSPARK - New
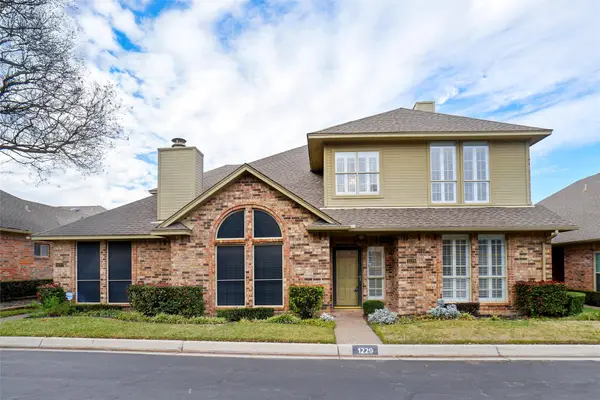 $359,900Active2 beds 3 baths1,810 sq. ft.
$359,900Active2 beds 3 baths1,810 sq. ft.1229 Wooded Trail, Hurst, TX 76053
MLS# 21141375Listed by: KELLER WILLIAMS REALTY - New
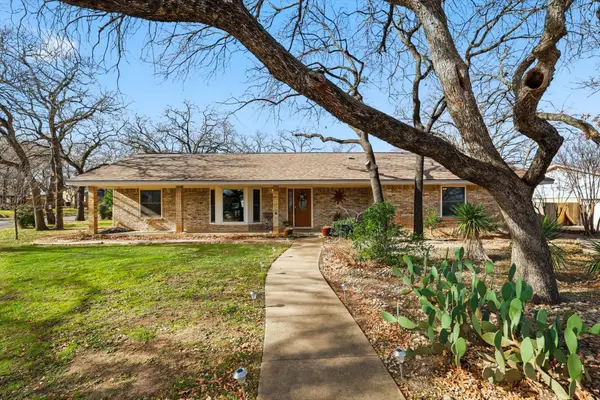 $375,000Active4 beds 3 baths2,337 sq. ft.
$375,000Active4 beds 3 baths2,337 sq. ft.2825 Winterhaven Drive, Hurst, TX 76054
MLS# 21142437Listed by: RTR MID-CITIES - New
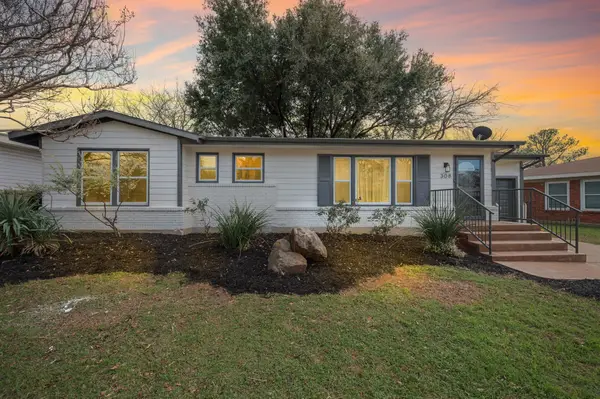 $264,995Active3 beds 2 baths1,344 sq. ft.
$264,995Active3 beds 2 baths1,344 sq. ft.308 Wanda Way, Hurst, TX 76053
MLS# 21136873Listed by: COREY SIMPSON & ASSOCIATES - New
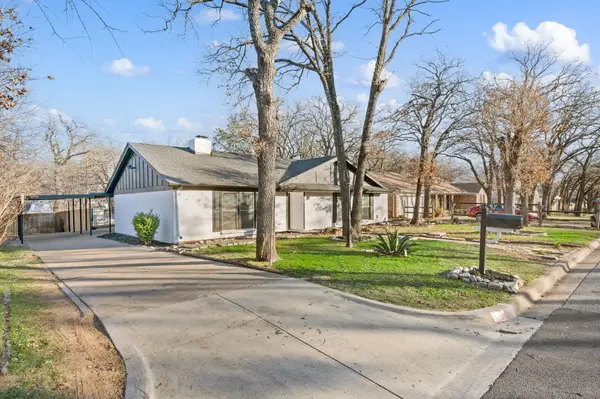 $359,000Active3 beds 2 baths2,126 sq. ft.
$359,000Active3 beds 2 baths2,126 sq. ft.420 Twin Creek Drive, Hurst, TX 76053
MLS# 21141580Listed by: CONNECT REALTY.COM - New
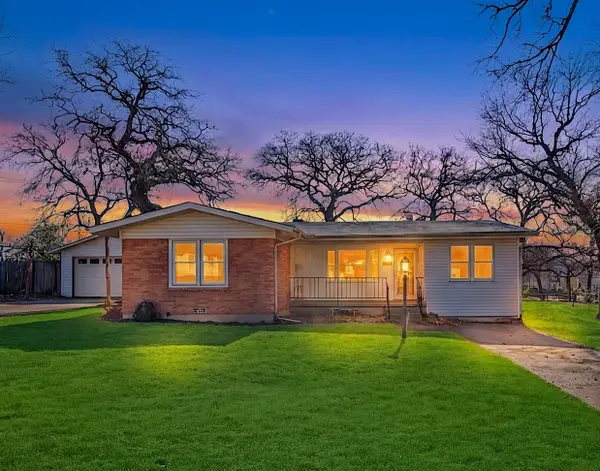 $259,999Active3 beds 2 baths1,295 sq. ft.
$259,999Active3 beds 2 baths1,295 sq. ft.312 E Ellen Avenue, Hurst, TX 76053
MLS# 21139786Listed by: READY REAL ESTATE LLC
