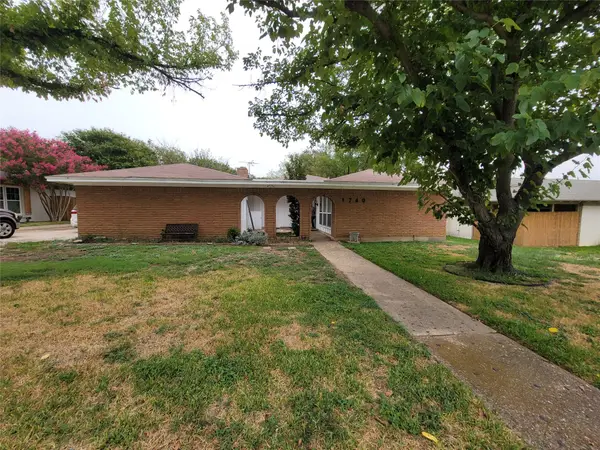524 Highland Park Drive, Hurst, TX 76054
Local realty services provided by:Better Homes and Gardens Real Estate Winans
Listed by:tony schifano817-907-2103
Office:schifano realty group, llc.
MLS#:20839771
Source:GDAR
Price summary
- Price:$429,000
- Price per sq. ft.:$200.65
About this home
This is a beautiful three bedroom home with a pool! Brand new HVAC system, Driveway Entry Gate, Pool Liner, and Roof which will be completed by closing. This home truly combines comfort, practicality, and charm. Don’t miss the opportunity to make it yours! The gated driveway offers ample parking, while the inviting entry opens to a spacious living area with views of the tranquil backyard. With 2 walk-in closets & an ensuite bath, the private primary bedroom offers a relaxing space with great storage & functionality. And with no HOA, you’ll enjoy the freedom to make this home truly yours. Ceiling fans in every room! This home is immaculate and move in ready! Don't miss this opportunity!
Contact an agent
Home facts
- Year built:1985
- Listing ID #:20839771
- Added:179 day(s) ago
- Updated:September 27, 2025 at 07:42 PM
Rooms and interior
- Bedrooms:3
- Total bathrooms:3
- Full bathrooms:2
- Half bathrooms:1
- Living area:2,138 sq. ft.
Heating and cooling
- Cooling:Ceiling Fans, Central Air, Electric
- Heating:Central, Electric, Fireplaces
Structure and exterior
- Roof:Composition
- Year built:1985
- Building area:2,138 sq. ft.
- Lot area:0.23 Acres
Schools
- High school:Birdville
- Middle school:Smithfield
- Elementary school:Porter
Finances and disclosures
- Price:$429,000
- Price per sq. ft.:$200.65
- Tax amount:$7,981
New listings near 524 Highland Park Drive
- New
 $335,000Active3 beds 2 baths1,552 sq. ft.
$335,000Active3 beds 2 baths1,552 sq. ft.228 Arcadia Street, Hurst, TX 76053
MLS# 21064584Listed by: TK REALTY - New
 $365,000Active4 beds 2 baths2,023 sq. ft.
$365,000Active4 beds 2 baths2,023 sq. ft.736 Springhill Drive, Hurst, TX 76054
MLS# 21071504Listed by: WM REALTY TX LLC - Open Sun, 2 to 4pmNew
 $529,000Active3 beds 3 baths2,528 sq. ft.
$529,000Active3 beds 3 baths2,528 sq. ft.3420 Grayson Court, Hurst, TX 76054
MLS# 21071081Listed by: DALLAS ARK, REALTORS - New
 $450,000Active5 beds 3 baths2,418 sq. ft.
$450,000Active5 beds 3 baths2,418 sq. ft.229 Brookview Drive, Hurst, TX 76054
MLS# 21071012Listed by: COLDWELL BANKER REALTY - Open Sat, 1 to 3pmNew
 $569,000Active3 beds 2 baths2,505 sq. ft.
$569,000Active3 beds 2 baths2,505 sq. ft.2016 Briar Trail, Hurst, TX 76054
MLS# 21070365Listed by: BERKSHIRE HATHAWAYHS PENFED TX - Open Sat, 12 to 2pmNew
 $300,000Active4 beds 2 baths1,665 sq. ft.
$300,000Active4 beds 2 baths1,665 sq. ft.429 Ridgecrest Drive, Hurst, TX 76053
MLS# 21044444Listed by: TORRI REALTY - New
 $375,000Active3 beds 2 baths1,656 sq. ft.
$375,000Active3 beds 2 baths1,656 sq. ft.3200 Silent Creek Trail, Hurst, TX 76053
MLS# 21067323Listed by: COLDWELL BANKER REALTY - New
 $260,000Active3 beds 1 baths1,037 sq. ft.
$260,000Active3 beds 1 baths1,037 sq. ft.749 W Redbud Drive, Hurst, TX 76053
MLS# 21060816Listed by: CENTURY 21 JUDGE FITE CO. - New
 $309,900Active3 beds 2 baths1,809 sq. ft.
$309,900Active3 beds 2 baths1,809 sq. ft.1740 Brown Trail, Hurst, TX 76054
MLS# 21066340Listed by: TEXAS DREAMS REAL ESTATE, LLC - New
 $309,900Active3 beds 2 baths1,809 sq. ft.
$309,900Active3 beds 2 baths1,809 sq. ft.1740 Brown Trail, Hurst, TX 76054
MLS# 21066340Listed by: TEXAS DREAMS REAL ESTATE, LLC
