1004 Cedar Street, Hutchins, TX 75141
Local realty services provided by:Better Homes and Gardens Real Estate Rhodes Realty
Listed by:mona hill281-362-8998
Office:lgi homes
MLS#:20971711
Source:GDAR
Price summary
- Price:$338,900
- Price per sq. ft.:$275.75
- Monthly HOA dues:$34
About this home
The Rio Grande floor plan brings charm, comfort, and smart design together in one stunning three-bedroom, two-bathroom home. With its eye-catching curb appeal and beautifully manicured landscaping, this single-story gem makes a lasting first impression. Inside, the open-concept layout creates a bright, welcoming atmosphere where the chef-ready kitchen flows effortlessly into a spacious living room and inviting dining area—perfect for entertaining or everyday living. The master suite is your personal escape, featuring a roomy bedroom, luxurious en-suite bath, and an oversized walk-in closet. Thoughtful upgrades come standard at no extra cost, including recessed lighting, stylish wood-look vinyl plank flooring, Wi-Fi-enabled garage door openers, and so much more. The Rio Grande isn’t just a home—it’s a lifestyle upgrade.
Contact an agent
Home facts
- Year built:2025
- Listing ID #:20971711
- Added:177 day(s) ago
- Updated:October 05, 2025 at 11:45 AM
Rooms and interior
- Bedrooms:3
- Total bathrooms:2
- Full bathrooms:2
- Living area:1,229 sq. ft.
Heating and cooling
- Cooling:Ceiling Fans, Central Air, Electric
- Heating:Central, Electric
Structure and exterior
- Roof:Composition
- Year built:2025
- Building area:1,229 sq. ft.
- Lot area:0.16 Acres
Schools
- High school:Wilmerhutc
- Middle school:Kennedy
- Elementary school:Wilmerhutc
Finances and disclosures
- Price:$338,900
- Price per sq. ft.:$275.75
New listings near 1004 Cedar Street
- New
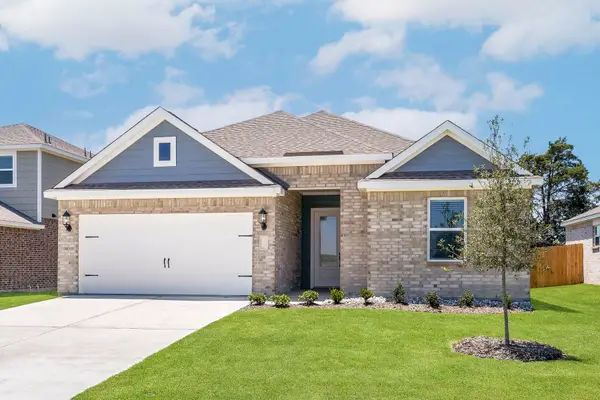 $363,900Active4 beds 2 baths1,798 sq. ft.
$363,900Active4 beds 2 baths1,798 sq. ft.1005 Pecan Place, Hutchins, TX 75141
MLS# 21076756Listed by: LGI HOMES - New
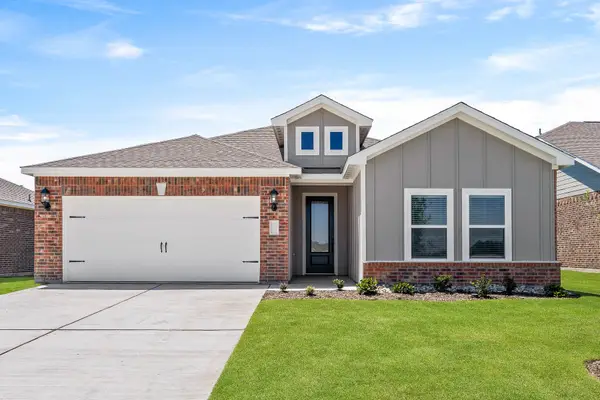 $353,900Active4 beds 2 baths1,674 sq. ft.
$353,900Active4 beds 2 baths1,674 sq. ft.348 Live Oak Lane, Hutchins, TX 75141
MLS# 21076772Listed by: LGI HOMES - New
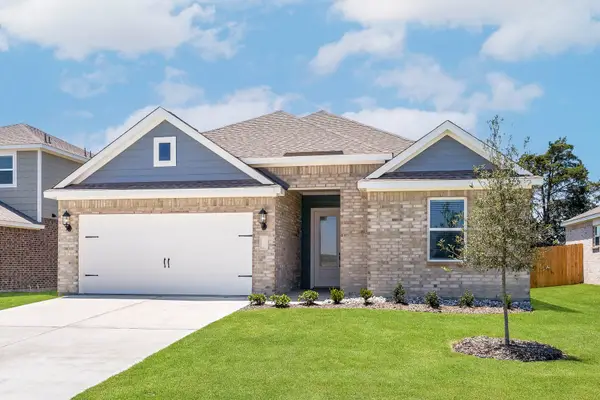 $363,900Active4 beds 2 baths1,798 sq. ft.
$363,900Active4 beds 2 baths1,798 sq. ft.1016 Cedar Street, Hutchins, TX 75141
MLS# 21076644Listed by: LGI HOMES 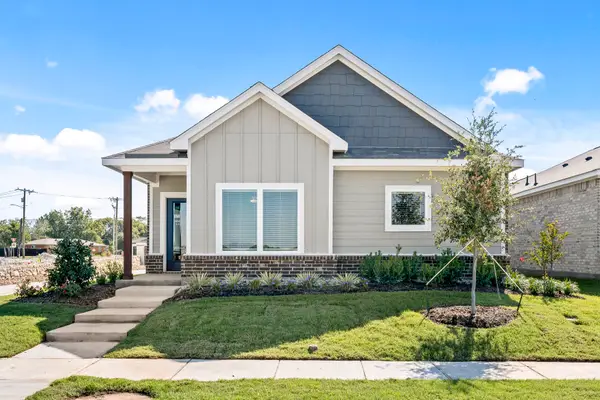 $348,900Active3 beds 2 baths1,629 sq. ft.
$348,900Active3 beds 2 baths1,629 sq. ft.104 Magnolia Boulevard, Hutchins, TX 75141
MLS# 21064249Listed by: LGI HOMES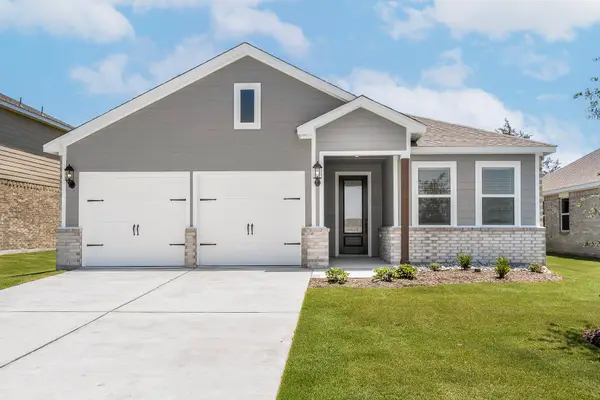 $333,900Active3 beds 2 baths1,376 sq. ft.
$333,900Active3 beds 2 baths1,376 sq. ft.328 Live Oak Lane, Hutchins, TX 75141
MLS# 21064184Listed by: LGI HOMES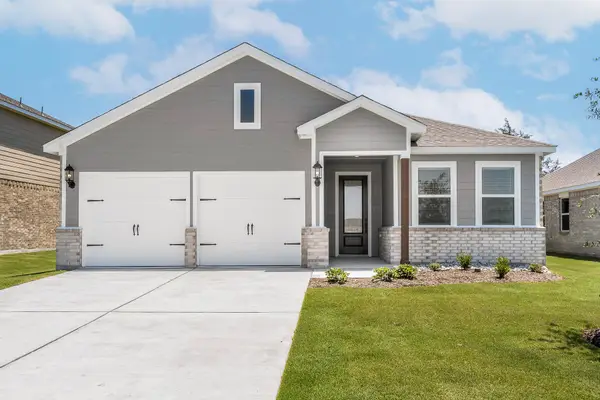 $333,900Active3 beds 2 baths1,376 sq. ft.
$333,900Active3 beds 2 baths1,376 sq. ft.1008 Pecan Place, Hutchins, TX 75141
MLS# 21064215Listed by: LGI HOMES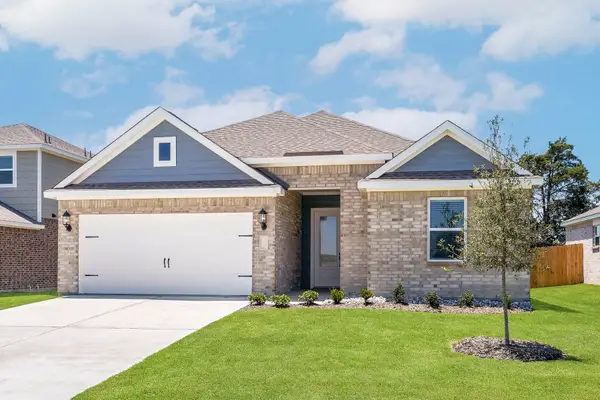 $363,900Active4 beds 2 baths1,798 sq. ft.
$363,900Active4 beds 2 baths1,798 sq. ft.1029 Cedar Street, Hutchins, TX 75141
MLS# 21056308Listed by: LGI HOMES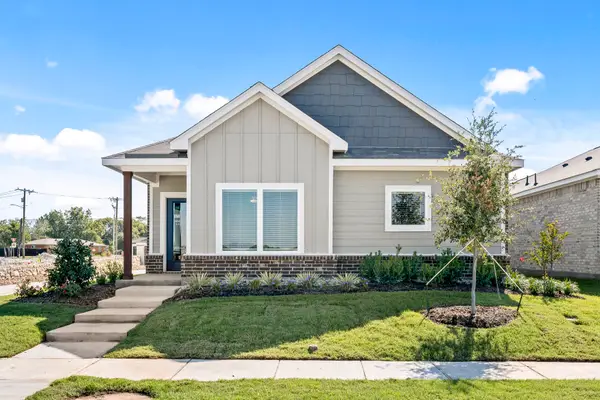 $348,900Active3 beds 2 baths1,629 sq. ft.
$348,900Active3 beds 2 baths1,629 sq. ft.145 Magnolia Boulevard, Hutchins, TX 75141
MLS# 21051153Listed by: LGI HOMES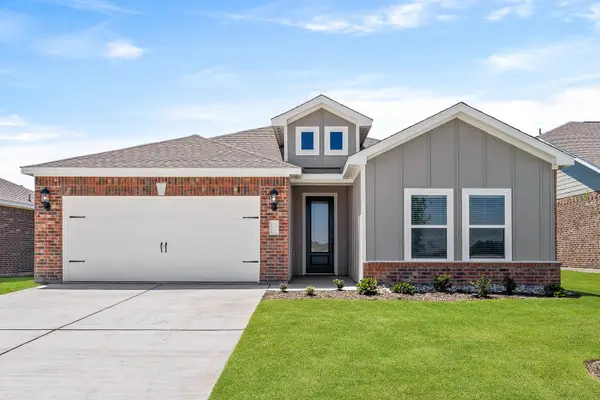 $353,900Active4 beds 2 baths1,674 sq. ft.
$353,900Active4 beds 2 baths1,674 sq. ft.1001 Pecan Place, Hutchins, TX 75141
MLS# 21051194Listed by: LGI HOMES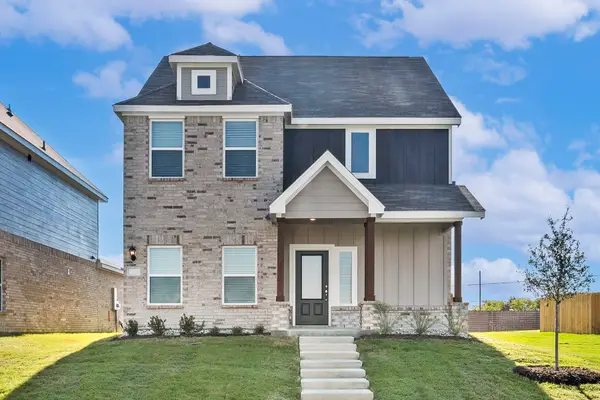 $388,900Active4 beds 3 baths2,055 sq. ft.
$388,900Active4 beds 3 baths2,055 sq. ft.137 Magnolia Boulevard, Hutchins, TX 75141
MLS# 21050832Listed by: LGI HOMES
