1033 Cedar Street, Hutchins, TX 75141
Local realty services provided by:Better Homes and Gardens Real Estate Senter, REALTORS(R)
Listed by:mona hill281-362-8998
Office:lgi homes
MLS#:21000157
Source:GDAR
Price summary
- Price:$389,900
- Price per sq. ft.:$174.45
- Monthly HOA dues:$34
About this home
Step into this spacious new home, where open living areas, a convenient half-bath, and a sprawling master suite set the stage for comfort and style. The kitchen features state-of-the-art appliances to make cooking and cleaning a breeze, while the open-concept layout ensures easy flow between spaces—perfect for entertaining guests or enjoying family time. The serene master suite is filled with natural light and includes a generous walk-in closet for all your essentials. Upstairs, you'll find three additional bedrooms and a full bath that offer both space and flexibility. Thoughtful storage is everywhere—from ample cabinets and a walk-in pantry to oversized closets. And for added peace and privacy, the backyard has no neighbors behind it—just open greenery for you to enjoy. With the CompleteHome Plus™ package, you’ll experience an elevated lifestyle packed with modern finishes and smart design.
Contact an agent
Home facts
- Year built:2025
- Listing ID #:21000157
- Added:182 day(s) ago
- Updated:October 02, 2025 at 11:37 AM
Rooms and interior
- Bedrooms:4
- Total bathrooms:3
- Full bathrooms:2
- Half bathrooms:1
- Living area:2,235 sq. ft.
Heating and cooling
- Cooling:Ceiling Fans, Central Air, Electric
- Heating:Central, Electric
Structure and exterior
- Roof:Composition
- Year built:2025
- Building area:2,235 sq. ft.
- Lot area:0.15 Acres
Schools
- High school:Wilmerhutc
- Middle school:Kennedy
- Elementary school:Wilmerhutc
Finances and disclosures
- Price:$389,900
- Price per sq. ft.:$174.45
New listings near 1033 Cedar Street
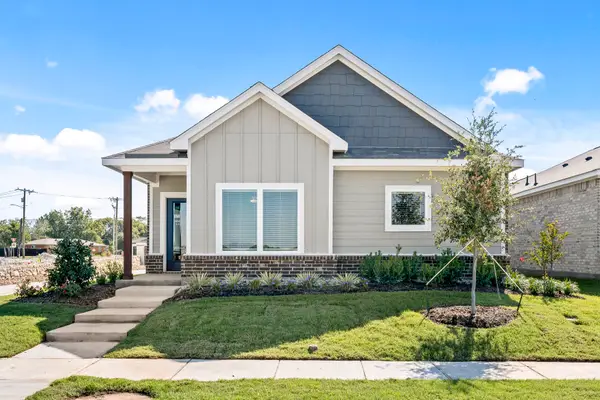 $344,900Active3 beds 2 baths1,629 sq. ft.
$344,900Active3 beds 2 baths1,629 sq. ft.104 Magnolia Boulevard, Hutchins, TX 75141
MLS# 21064249Listed by: LGI HOMES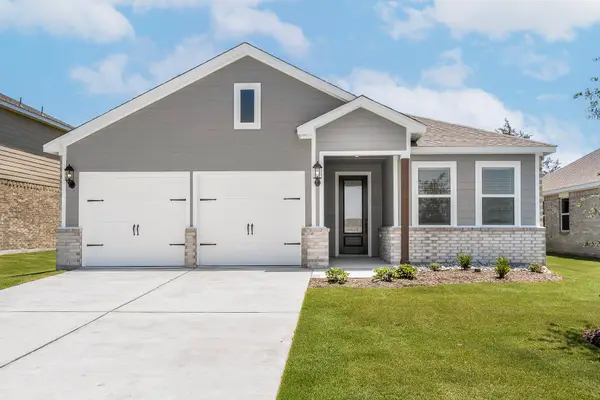 $329,900Active3 beds 2 baths1,376 sq. ft.
$329,900Active3 beds 2 baths1,376 sq. ft.328 Live Oak Lane, Hutchins, TX 75141
MLS# 21064184Listed by: LGI HOMES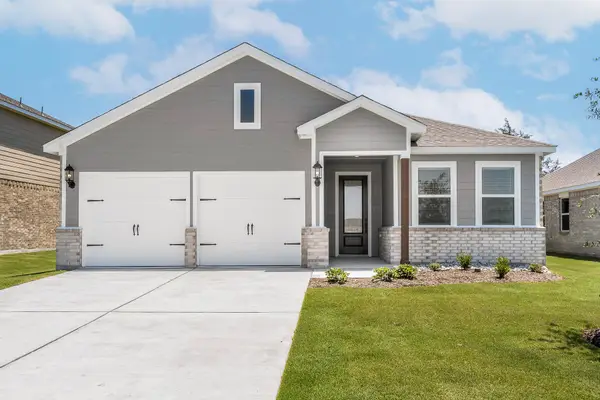 $329,900Active3 beds 2 baths1,376 sq. ft.
$329,900Active3 beds 2 baths1,376 sq. ft.1008 Pecan Place, Hutchins, TX 75141
MLS# 21064215Listed by: LGI HOMES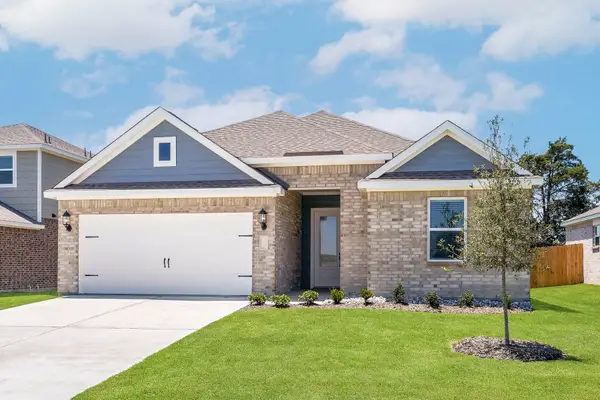 $359,900Active4 beds 2 baths1,798 sq. ft.
$359,900Active4 beds 2 baths1,798 sq. ft.1029 Cedar Street, Hutchins, TX 75141
MLS# 21056308Listed by: LGI HOMES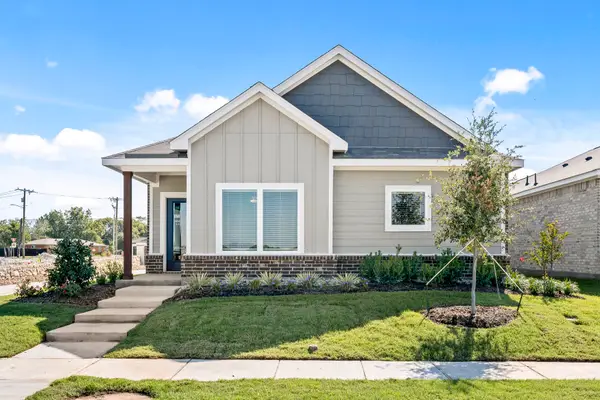 $344,900Active3 beds 2 baths1,629 sq. ft.
$344,900Active3 beds 2 baths1,629 sq. ft.145 Magnolia Boulevard, Hutchins, TX 75141
MLS# 21051153Listed by: LGI HOMES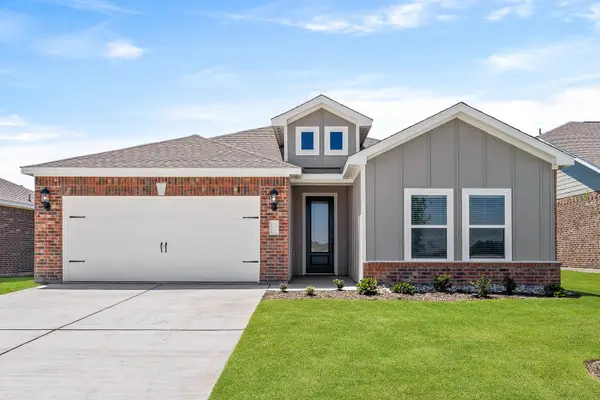 $349,900Active4 beds 2 baths1,674 sq. ft.
$349,900Active4 beds 2 baths1,674 sq. ft.1001 Pecan Place, Hutchins, TX 75141
MLS# 21051194Listed by: LGI HOMES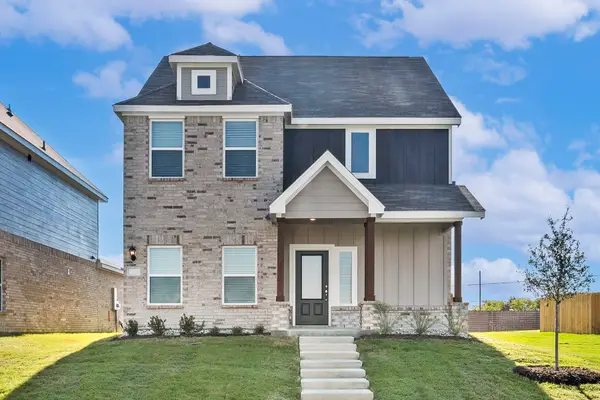 $384,900Active4 beds 3 baths2,055 sq. ft.
$384,900Active4 beds 3 baths2,055 sq. ft.137 Magnolia Boulevard, Hutchins, TX 75141
MLS# 21050832Listed by: LGI HOMES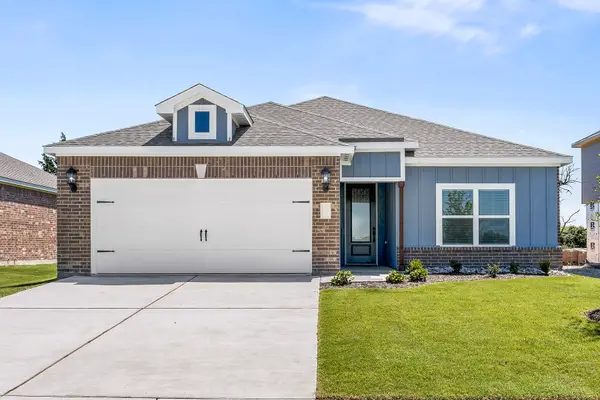 $319,900Active3 beds 2 baths1,229 sq. ft.
$319,900Active3 beds 2 baths1,229 sq. ft.316 Live Oak Lane, Hutchins, TX 75141
MLS# 21050176Listed by: LGI HOMES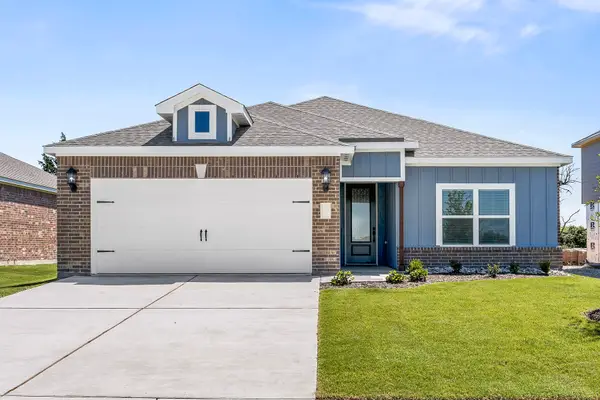 $319,900Active3 beds 2 baths1,229 sq. ft.
$319,900Active3 beds 2 baths1,229 sq. ft.1004 Pecan Place, Hutchins, TX 75141
MLS# 21050141Listed by: LGI HOMES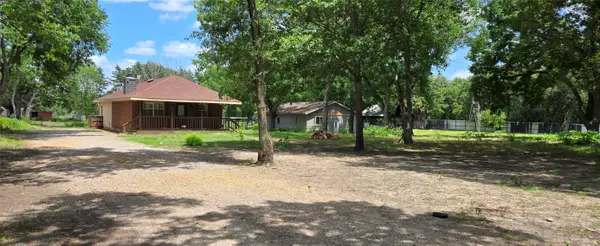 $1,700,000Active2 beds 2 baths1,440 sq. ft.
$1,700,000Active2 beds 2 baths1,440 sq. ft.1528 Trout Road, Hutchins, TX 75141
MLS# 21045696Listed by: WILLIAM DAVIS REALTY
