2212 Southern Oak Drive, Irving, TX 75063
Local realty services provided by:Better Homes and Gardens Real Estate Senter, REALTORS(R)
Upcoming open houses
- Sun, Sep 1401:00 pm - 03:00 pm
Listed by:phillip murrell989-859-2275
Office:compass re texas, llc.
MLS#:21056222
Source:GDAR
Price summary
- Price:$750,000
- Price per sq. ft.:$234.74
- Monthly HOA dues:$122.42
About this home
While the traditional elegance of this Hackberry Creek home withstands passing trends, 2212 Southern Oak has been refined with a fresh design aesthetic to match its innate livability and flow. From the soaring ceilings of the vaulted two-story foyer to the open concept kitchen and family room - this home sits comfortably in the “timeless” category. Upon entering 2212 Southern Oak, a classic staircase runs the length of the foyer while oversized arched windows flood the space with light and frame the idyllic neighborhood outside like artwork. The kitchen and den make up the rear of the home. Let’s talk about the kitchen. Refreshed with crisp white cabinetry, porcelain tile backsplash, natural stone counters and antiqued bronze hardware and lighting - the understated upgrades compliment the stainless-steel gas stove, vent hood, and double ovens. Beauty and Function! The focal point of the adjacent living room is the reimagined gas fireplace and the solid hardwood floors that further elevate the space. The hardwood floors run throughout the entire first floor, upstairs landing, and primary bedroom. The first floor also includes a private office with oversized French doors and a well-appointed formal dining room for special occasions. Upstairs, the primary bedroom is a true retreat. Windows run the corner of the roomy suite, and vaulted ceilings add an airy openness to the space. The bathroom is outfitted with a marble-topped double vanity, and crisp new tile compliments the frameless glass walk-in shower and tub. The outdoor living is just as inviting with a spacious deck, dual pergolas, a jacuzzi, and a ready-to-play custom fort with climbing wall. The motorized gate, basketball goal, and upgraded security cameras round out the amenities, making the backyard a private extension of the home. Located in a quiet community with easy access to schools, parks, and nearby conveniences, 2212 Southern Oak has been lovingly polished and refined and is now move-in ready.
Contact an agent
Home facts
- Year built:1993
- Listing ID #:21056222
- Added:1 day(s) ago
- Updated:September 14, 2025 at 11:48 AM
Rooms and interior
- Bedrooms:4
- Total bathrooms:3
- Full bathrooms:2
- Half bathrooms:1
- Living area:3,195 sq. ft.
Heating and cooling
- Cooling:Central Air, Electric
- Heating:Central, Natural Gas
Structure and exterior
- Roof:Composition
- Year built:1993
- Building area:3,195 sq. ft.
- Lot area:0.18 Acres
Schools
- High school:Ranchview
- Middle school:Bush
- Elementary school:Lascolinas
Finances and disclosures
- Price:$750,000
- Price per sq. ft.:$234.74
- Tax amount:$13,349
New listings near 2212 Southern Oak Drive
- New
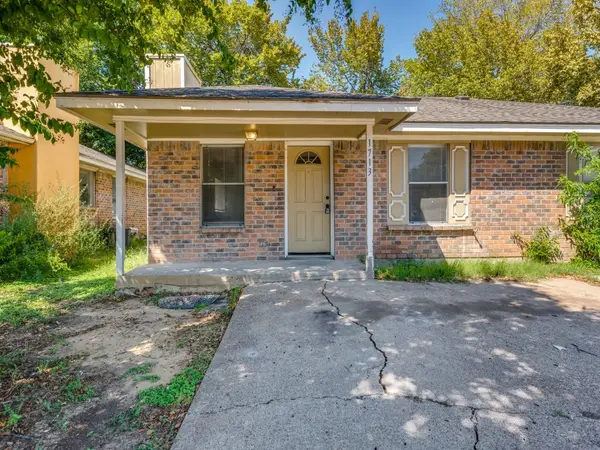 $195,000Active2 beds 2 baths945 sq. ft.
$195,000Active2 beds 2 baths945 sq. ft.1713 Windsong Lane, Irving, TX 75060
MLS# 21059659Listed by: KEVIN CLARE REALTY LLC - New
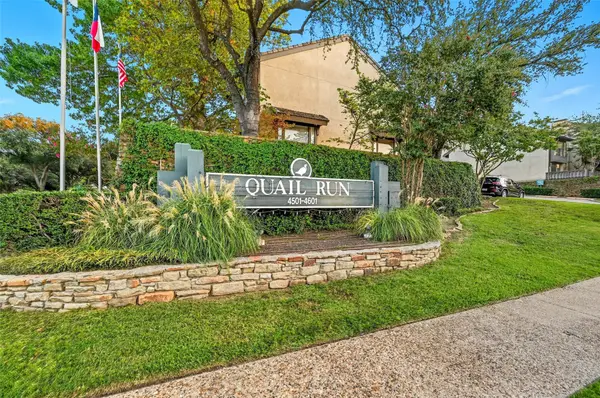 $200,000Active2 beds 2 baths1,120 sq. ft.
$200,000Active2 beds 2 baths1,120 sq. ft.4521 N Oconnor Road #2169, Irving, TX 75062
MLS# 21055756Listed by: HOMESMART - Open Sun, 2 to 4pmNew
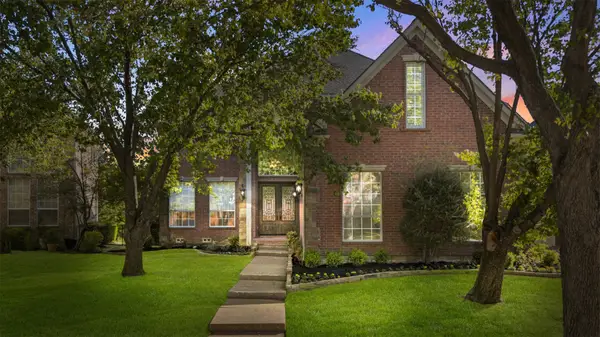 $1,049,999Active5 beds 6 baths4,764 sq. ft.
$1,049,999Active5 beds 6 baths4,764 sq. ft.2070 Azalea Trail, Irving, TX 75063
MLS# 21058528Listed by: EBBY HALLIDAY, REALTORS - New
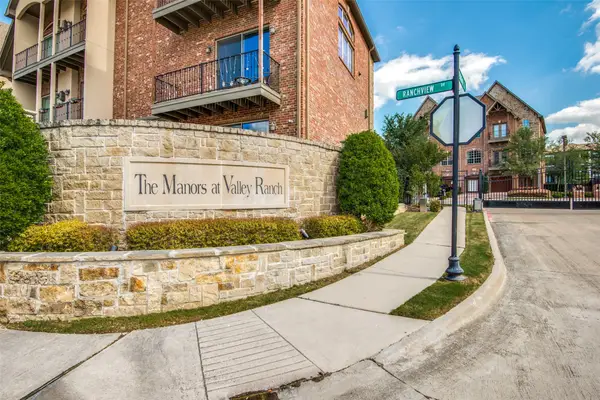 $499,990Active3 beds 3 baths2,632 sq. ft.
$499,990Active3 beds 3 baths2,632 sq. ft.800 Rockingham Drive, Irving, TX 75063
MLS# 21058787Listed by: COLDWELL BANKER REALTY - New
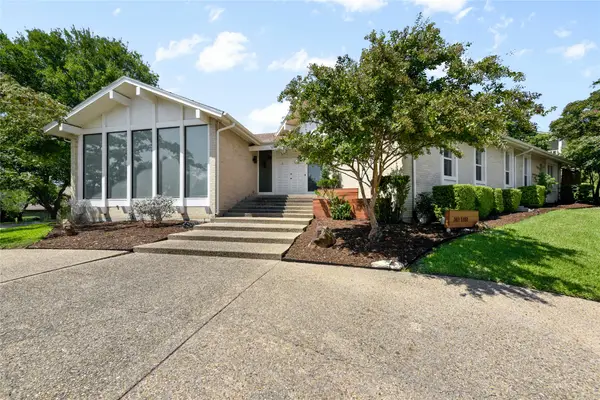 $800,000Active5 beds 5 baths3,935 sq. ft.
$800,000Active5 beds 5 baths3,935 sq. ft.310 E Northgate Drive, Irving, TX 75062
MLS# 21053188Listed by: COLDWELL BANKER REALTY - New
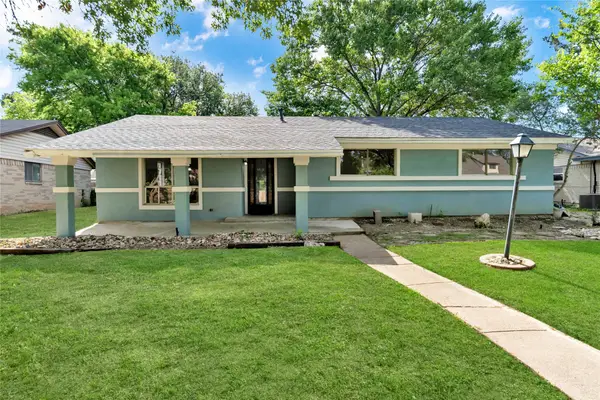 $359,000Active4 beds 3 baths2,113 sq. ft.
$359,000Active4 beds 3 baths2,113 sq. ft.2416 Glacier Street, Irving, TX 75062
MLS# 21058589Listed by: FATHOM REALTY - Open Sun, 2 to 4pmNew
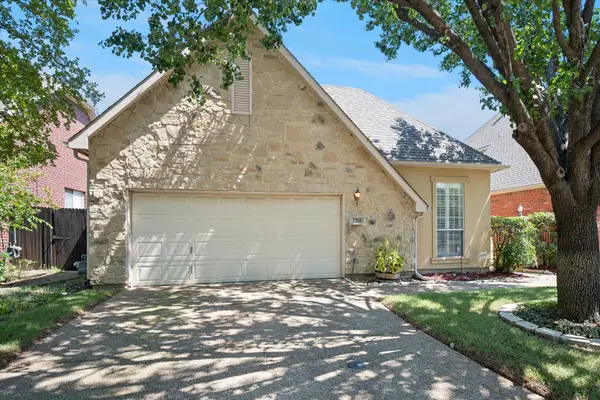 $495,000Active2 beds 2 baths1,719 sq. ft.
$495,000Active2 beds 2 baths1,719 sq. ft.7702 Heather Ridge Court, Irving, TX 75063
MLS# 21042932Listed by: RE/MAX DFW ASSOCIATES - New
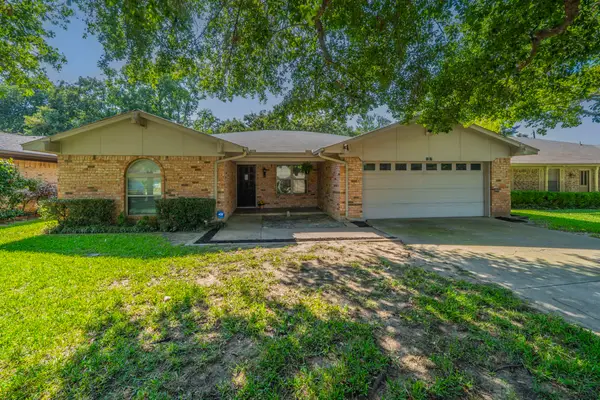 $299,900Active3 beds 2 baths1,787 sq. ft.
$299,900Active3 beds 2 baths1,787 sq. ft.1217 Randy Drive, Irving, TX 75060
MLS# 21056916Listed by: CHASE REALTY DFW - Open Sun, 1 to 3pmNew
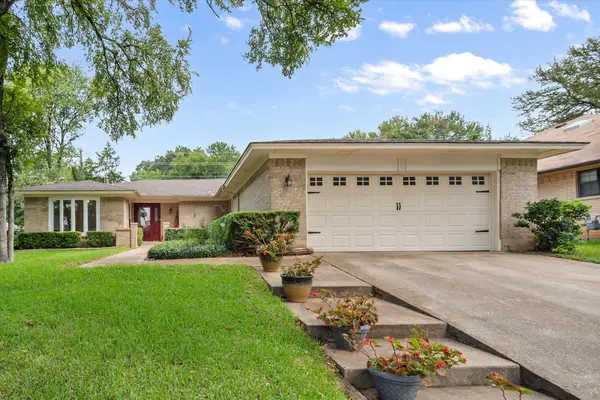 $390,000Active4 beds 2 baths2,240 sq. ft.
$390,000Active4 beds 2 baths2,240 sq. ft.1113 Rusdell Drive, Irving, TX 75060
MLS# 21055535Listed by: KELLER WILLIAMS LONESTAR DFW
