4521 N Oconnor Road #2169, Irving, TX 75062
Local realty services provided by:Better Homes and Gardens Real Estate Winans
Listed by:bralyn ladson864-275-7737
Office:homesmart
MLS#:21055756
Source:GDAR
Price summary
- Price:$200,000
- Price per sq. ft.:$178.57
- Monthly HOA dues:$532
About this home
Welcome to 1,120sf of updated modern touches, comfort, convenience, and privacy. This condo is a rare find and offers vaulted ceilings, two primary suites, two full-sized bathrooms, two balconies, walk-in closets, updated galley kitchen featuring stainless steel Samsung appliances, water filter, decorative lighting, granite countertops, refrigerator, washer and dryer! The condo also includes a designed covered parking space right in front of the unit. HOA provides onsite 24hr security, curbside trash pickup twice a week, and covers water, sewer, and pest control. Located in the heart of Irving's business district & only minutes away from Toyota Music Factory. Easy access to DFW Airport, Dallas, Mid Cities, and Las Colinas Country Club. Don't miss the opportunity to make this stunning condo your new home!
Contact an agent
Home facts
- Year built:1975
- Listing ID #:21055756
- Added:1 day(s) ago
- Updated:September 14, 2025 at 11:48 AM
Rooms and interior
- Bedrooms:2
- Total bathrooms:2
- Full bathrooms:2
- Living area:1,120 sq. ft.
Heating and cooling
- Cooling:Ceiling Fans, Central Air, Electric
- Heating:Central, Electric
Structure and exterior
- Roof:Metal
- Year built:1975
- Building area:1,120 sq. ft.
- Lot area:17.15 Acres
Schools
- High school:Macarthur
- Middle school:Travis
- Elementary school:Farine
Finances and disclosures
- Price:$200,000
- Price per sq. ft.:$178.57
New listings near 4521 N Oconnor Road #2169
- New
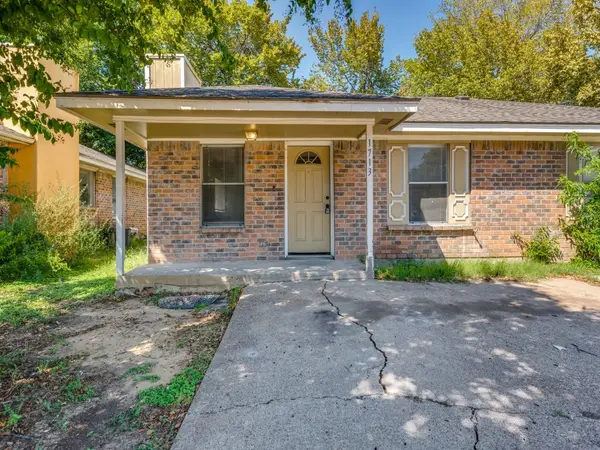 $195,000Active2 beds 2 baths945 sq. ft.
$195,000Active2 beds 2 baths945 sq. ft.1713 Windsong Lane, Irving, TX 75060
MLS# 21059659Listed by: KEVIN CLARE REALTY LLC - Open Sun, 2 to 4pmNew
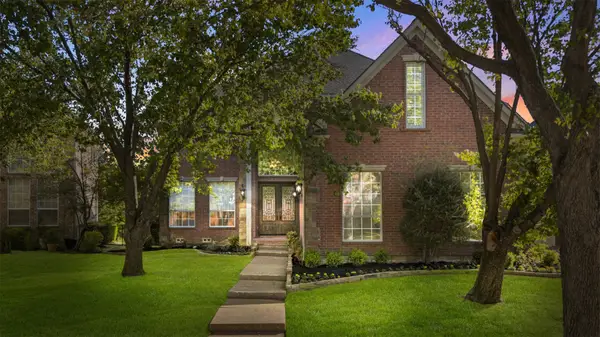 $1,049,999Active5 beds 6 baths4,764 sq. ft.
$1,049,999Active5 beds 6 baths4,764 sq. ft.2070 Azalea Trail, Irving, TX 75063
MLS# 21058528Listed by: EBBY HALLIDAY, REALTORS - New
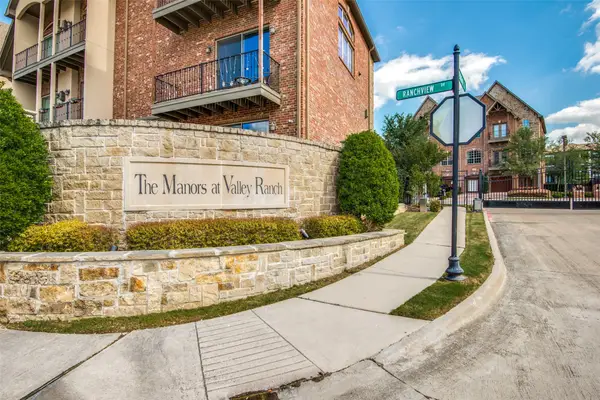 $499,990Active3 beds 3 baths2,632 sq. ft.
$499,990Active3 beds 3 baths2,632 sq. ft.800 Rockingham Drive, Irving, TX 75063
MLS# 21058787Listed by: COLDWELL BANKER REALTY - New
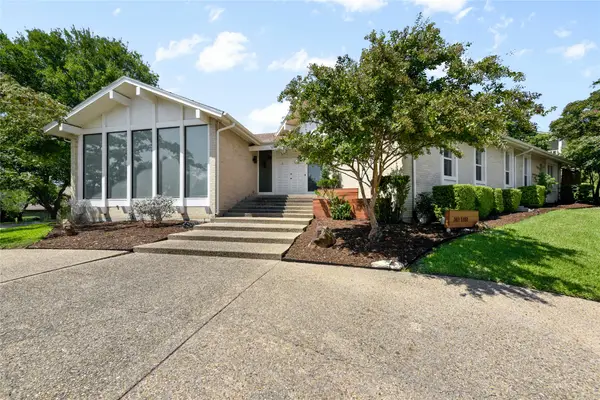 $800,000Active5 beds 5 baths3,935 sq. ft.
$800,000Active5 beds 5 baths3,935 sq. ft.310 E Northgate Drive, Irving, TX 75062
MLS# 21053188Listed by: COLDWELL BANKER REALTY - New
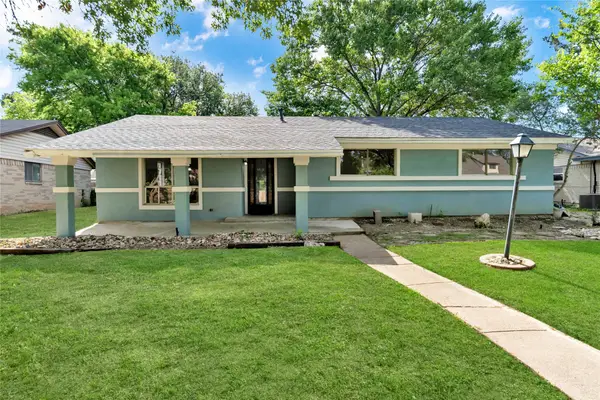 $359,000Active4 beds 3 baths2,113 sq. ft.
$359,000Active4 beds 3 baths2,113 sq. ft.2416 Glacier Street, Irving, TX 75062
MLS# 21058589Listed by: FATHOM REALTY - Open Sun, 1 to 3pmNew
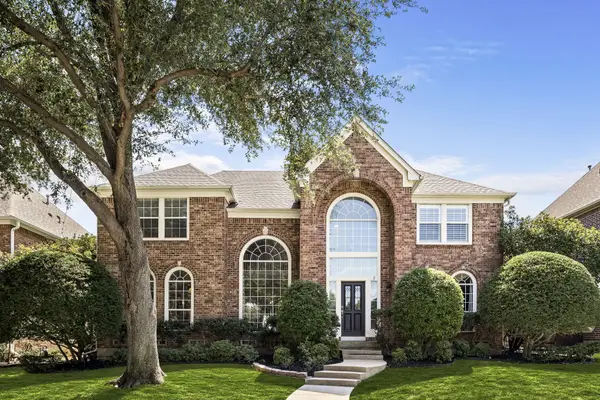 $750,000Active4 beds 3 baths3,195 sq. ft.
$750,000Active4 beds 3 baths3,195 sq. ft.2212 Southern Oak Drive, Irving, TX 75063
MLS# 21056222Listed by: COMPASS RE TEXAS, LLC. - Open Sun, 2 to 4pmNew
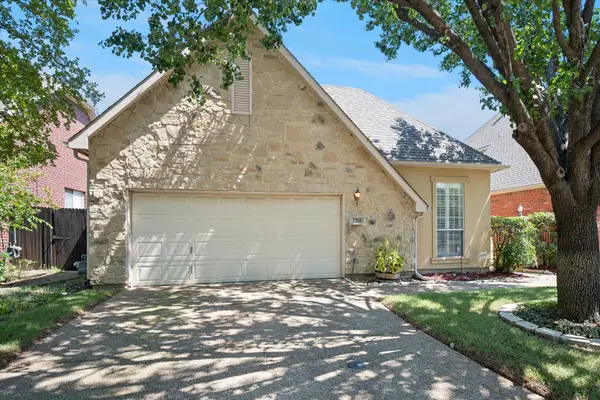 $495,000Active2 beds 2 baths1,719 sq. ft.
$495,000Active2 beds 2 baths1,719 sq. ft.7702 Heather Ridge Court, Irving, TX 75063
MLS# 21042932Listed by: RE/MAX DFW ASSOCIATES - New
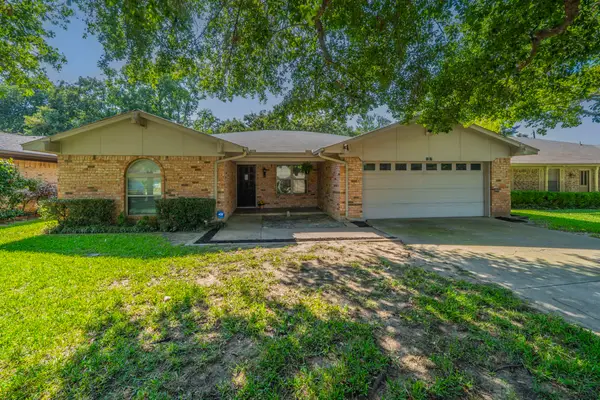 $299,900Active3 beds 2 baths1,787 sq. ft.
$299,900Active3 beds 2 baths1,787 sq. ft.1217 Randy Drive, Irving, TX 75060
MLS# 21056916Listed by: CHASE REALTY DFW - Open Sun, 1 to 3pmNew
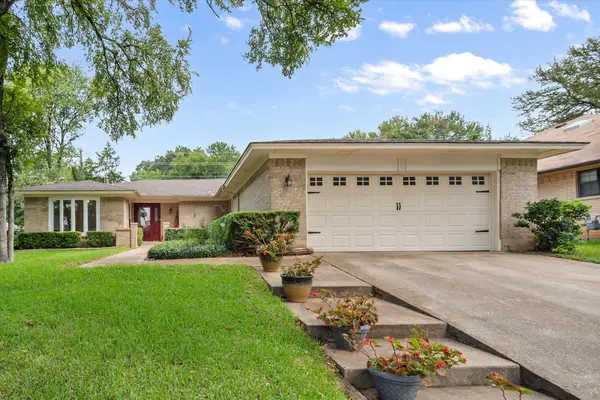 $390,000Active4 beds 2 baths2,240 sq. ft.
$390,000Active4 beds 2 baths2,240 sq. ft.1113 Rusdell Drive, Irving, TX 75060
MLS# 21055535Listed by: KELLER WILLIAMS LONESTAR DFW
