2348 Alsiddiq Drive, Irving, TX 75062
Local realty services provided by:Better Homes and Gardens Real Estate Rhodes Realty
Listed by:iltiaz nagaria972-836-9295
Office:jpar north central metro 2
MLS#:20990974
Source:GDAR
Price summary
- Price:$515,000
- Price per sq. ft.:$241.56
- Monthly HOA dues:$150
About this home
Location, Location and Location. This brand new contemporary townhome is located in the upscale Seville Estate community in Irving, boasting a prime corner lot near major highways and DFW Airport. The townhome features high-end materials typically found in luxury estates, with marble look tile floors throughout the main level. The kitchen is equipped with top-of-the-line stainless steel appliances, quartz counters, a stylish black tile backsplash, and ample white cabinets. The main level includes a bedroom with an ensuite bath suitable for guests or a second primary bedroom. Upstairs, a versatile living space serves as a game room or media room, along with the owner's retreat and two additional bedrooms. The primary bath offers a spa-like experience with quartz vanity, dual sinks, and a large shower. Outside, a fenced yard provides space for pets and play. Experience luxurious living in this new home and conveniently explore all that Irving has to offer. Within 5 minutes to ICI, Denny's, Olive Garden restaurants, Walmart, Best Buy, Northwest Park and many more attractions including Irving mall. 10 minutes ride to the DFW Airport.
Contact an agent
Home facts
- Year built:2025
- Listing ID #:20990974
- Added:92 day(s) ago
- Updated:October 05, 2025 at 11:45 AM
Rooms and interior
- Bedrooms:4
- Total bathrooms:4
- Full bathrooms:3
- Half bathrooms:1
- Living area:2,132 sq. ft.
Heating and cooling
- Cooling:Ceiling Fans, Central Air, Electric, Gas
- Heating:Central, Electric, Natural Gas
Structure and exterior
- Roof:Composition
- Year built:2025
- Building area:2,132 sq. ft.
- Lot area:0.1 Acres
Schools
- High school:Macarthur
- Middle school:Lady Bird Johnson
- Elementary school:Hanes
Finances and disclosures
- Price:$515,000
- Price per sq. ft.:$241.56
- Tax amount:$5,757
New listings near 2348 Alsiddiq Drive
- New
 $579,000Active4 beds 3 baths2,843 sq. ft.
$579,000Active4 beds 3 baths2,843 sq. ft.1701 Timbers Drive, Irving, TX 75061
MLS# 21071805Listed by: UNITED REAL ESTATE - New
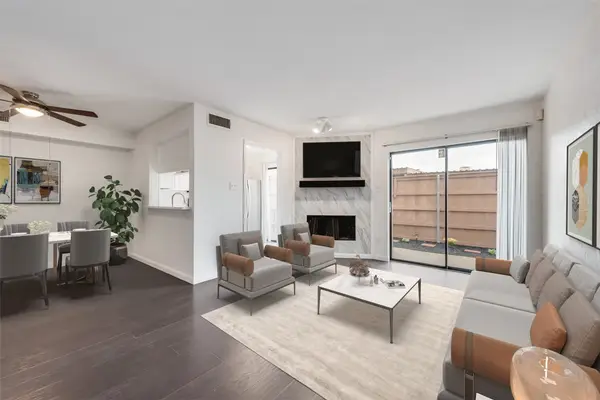 $215,000Active2 beds 2 baths932 sq. ft.
$215,000Active2 beds 2 baths932 sq. ft.4325 Madera Road, Irving, TX 75038
MLS# 21051607Listed by: REAL - New
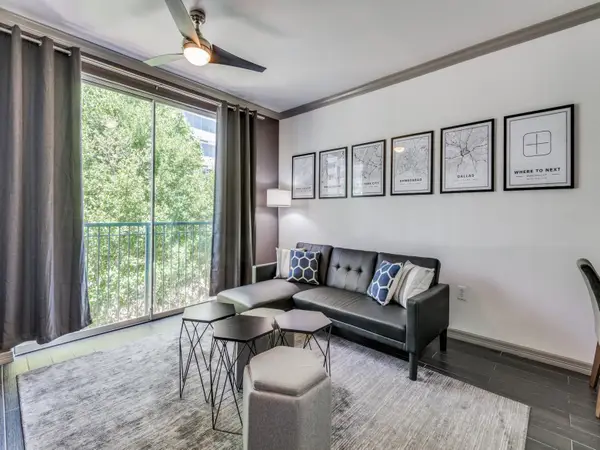 $229,000Active1 beds 1 baths733 sq. ft.
$229,000Active1 beds 1 baths733 sq. ft.330 Las Colinas Boulevard E #360, Irving, TX 75039
MLS# 21076950Listed by: RE/MAX DFW ASSOCIATES - Open Mon, 10:30am to 12:30pmNew
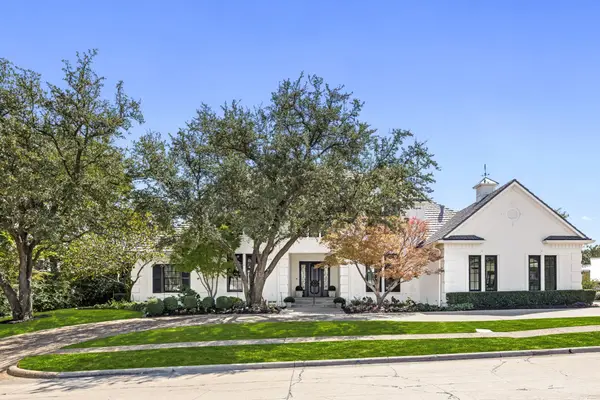 $2,500,000Active5 beds 5 baths5,182 sq. ft.
$2,500,000Active5 beds 5 baths5,182 sq. ft.312 Steeplechase Drive, Irving, TX 75062
MLS# 21078146Listed by: ALLIE BETH ALLMAN & ASSOC. - New
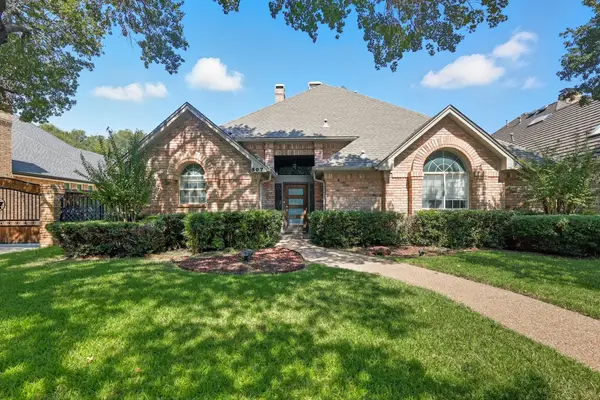 $499,900Active3 beds 2 baths2,400 sq. ft.
$499,900Active3 beds 2 baths2,400 sq. ft.507 Farine Drive, Irving, TX 75062
MLS# 21074907Listed by: COMPASS RE TEXAS, LLC - New
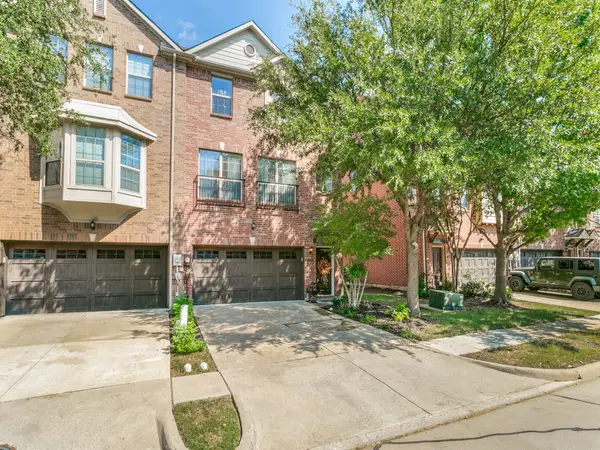 $414,000Active4 beds 3 baths2,241 sq. ft.
$414,000Active4 beds 3 baths2,241 sq. ft.1475 Chase Lane, Irving, TX 75063
MLS# 21075692Listed by: BRIGGS FREEMAN SOTHEBYS INTL - New
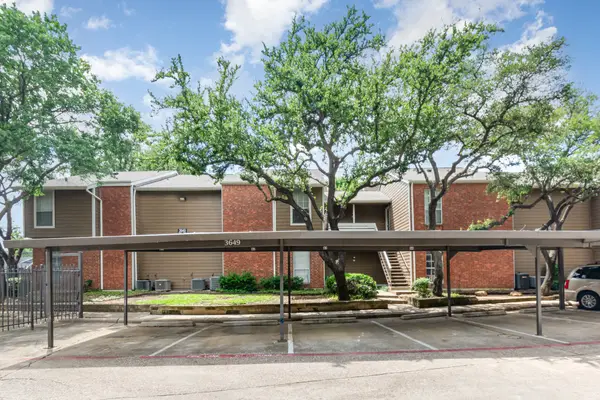 $124,000Active1 beds 1 baths666 sq. ft.
$124,000Active1 beds 1 baths666 sq. ft.3607 W Northgate Drive #113, Irving, TX 75062
MLS# 21077556Listed by: DAVE PERRY MILLER REAL ESTATE - Open Sun, 1 to 3pmNew
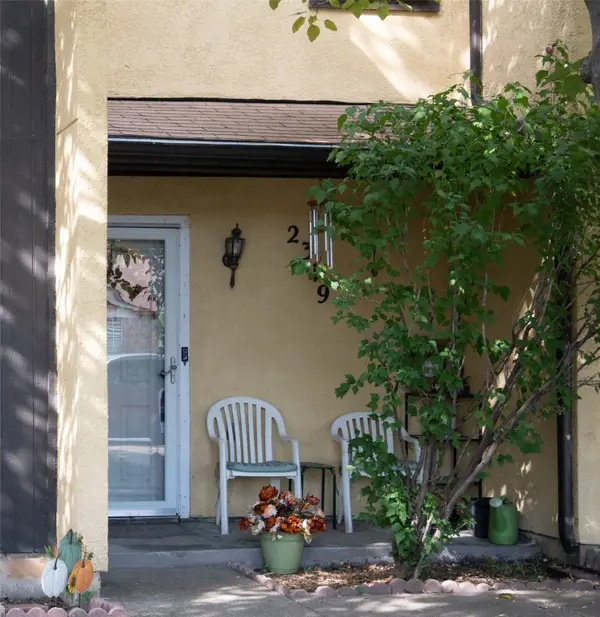 $246,000Active3 beds 3 baths1,614 sq. ft.
$246,000Active3 beds 3 baths1,614 sq. ft.2319 Jimmydee Drive, Irving, TX 75060
MLS# 21070665Listed by: C21 FINE HOMES JUDGE FITE - New
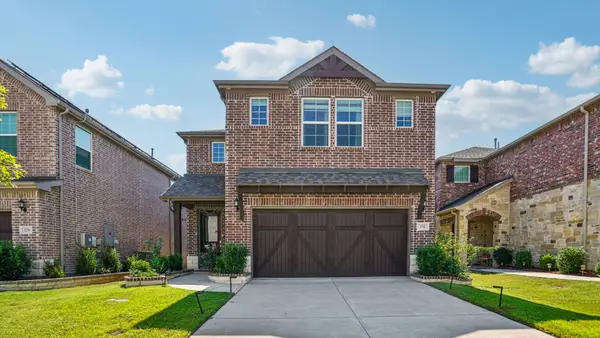 $599,000Active3 beds 3 baths2,269 sq. ft.
$599,000Active3 beds 3 baths2,269 sq. ft.232 Lee Roy Jordan Street, Irving, TX 75063
MLS# 21076406Listed by: RE/MAX DFW ASSOCIATES - New
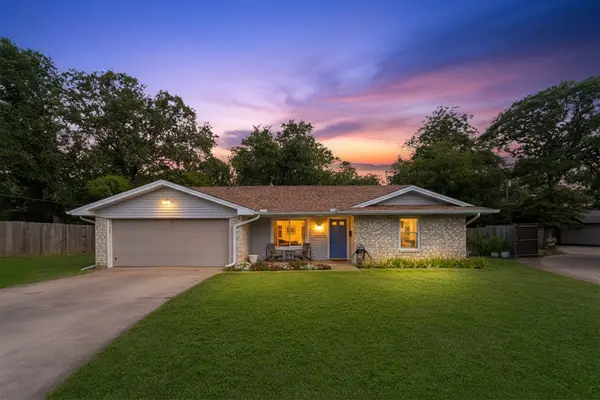 $350,000Active3 beds 2 baths1,705 sq. ft.
$350,000Active3 beds 2 baths1,705 sq. ft.1314 Sandy Circle, Irving, TX 75060
MLS# 21076815Listed by: ROHTER & COMPANY
