326 Countryside Drive, Irving, TX 75062
Local realty services provided by:Better Homes and Gardens Real Estate Senter, REALTORS(R)
326 Countryside Drive,Irving, TX 75062
$330,000
- 3 Beds
- 2 Baths
- 1,492 sq. ft.
- Single family
- Active
Listed by:inez hannegan972-719-2633
Office:rohter & company
MLS#:20895284
Source:GDAR
Price summary
- Price:$330,000
- Price per sq. ft.:$221.18
About this home
Price improvement! Great open floorplan perfect for modern living and entertaining. Step inside to a spacious living area that flows seamlessly into the dining room and kitchen, complete with granite countertops, a kitchen island, and plenty of cabinet space. The kitchen overlooks another living area featuring a cozy corner fireplace, creating a warm and inviting atmosphere. This home offers 3 comfortable bedrooms, including a primary suite with a private en-suite bathroom featuring a walk-in shower. The updated guest bathroom adds a stylish touch for family and guests. Enjoy outdoor living under the covered patio, overlooking a large, grassy backyard — ideal for BBQs, gatherings, lawn games, or just relaxing. Enjoy being walking distance to the park and paths around the lakes off of Rochelle. 10 minute drive from the Toyota Music Factory, easy access to major highways. Some features are newer windows, ac unit replaced in 2019 and water heater replaced in 2021.
Contact an agent
Home facts
- Year built:1960
- Listing ID #:20895284
- Added:178 day(s) ago
- Updated:October 04, 2025 at 11:41 AM
Rooms and interior
- Bedrooms:3
- Total bathrooms:2
- Full bathrooms:2
- Living area:1,492 sq. ft.
Heating and cooling
- Cooling:Ceiling Fans, Central Air, Electric
- Heating:Central, Fireplaces, Natural Gas
Structure and exterior
- Roof:Composition
- Year built:1960
- Building area:1,492 sq. ft.
- Lot area:0.18 Acres
Schools
- High school:Macarthur
- Middle school:Travis
- Elementary school:Farine
Finances and disclosures
- Price:$330,000
- Price per sq. ft.:$221.18
- Tax amount:$6,637
New listings near 326 Countryside Drive
- New
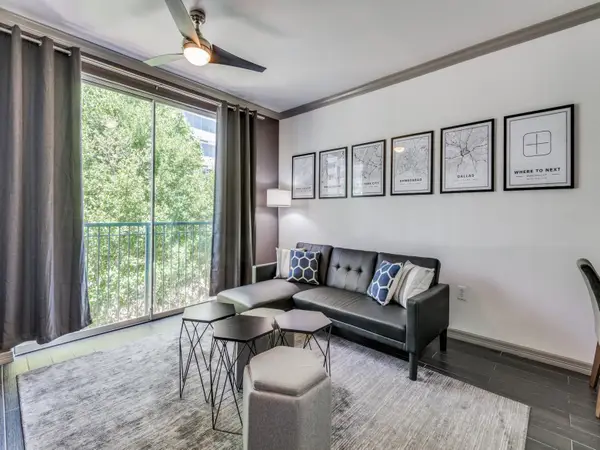 $229,000Active1 beds 1 baths733 sq. ft.
$229,000Active1 beds 1 baths733 sq. ft.330 Las Colinas Boulevard E #360, Irving, TX 75039
MLS# 21076950Listed by: RE/MAX DFW ASSOCIATES - Open Mon, 10:30am to 12:30pmNew
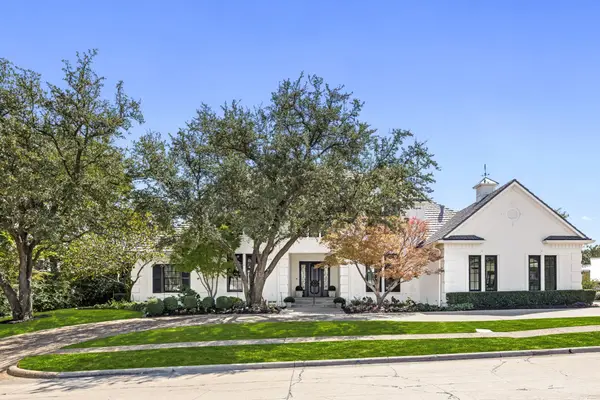 $2,500,000Active5 beds 5 baths5,182 sq. ft.
$2,500,000Active5 beds 5 baths5,182 sq. ft.312 Steeplechase Drive, Irving, TX 75062
MLS# 21078146Listed by: ALLIE BETH ALLMAN & ASSOC. - New
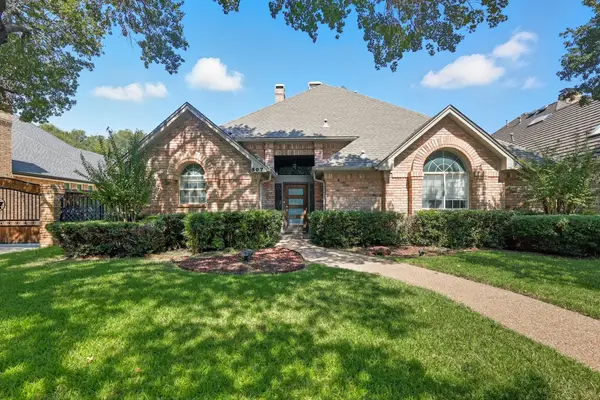 $499,900Active3 beds 2 baths2,400 sq. ft.
$499,900Active3 beds 2 baths2,400 sq. ft.507 Farine Drive, Irving, TX 75062
MLS# 21074907Listed by: COMPASS RE TEXAS, LLC - Open Sat, 3 to 5pmNew
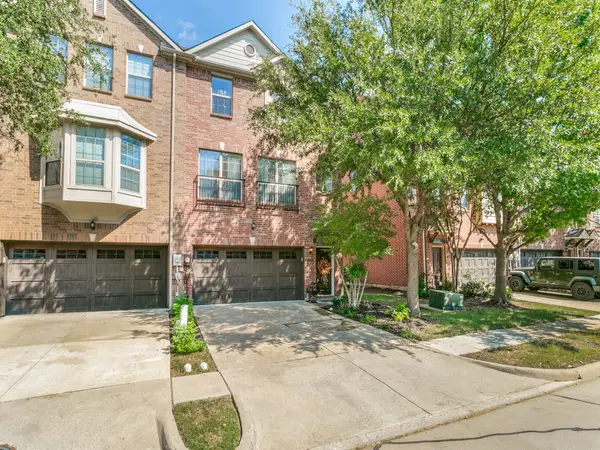 $414,000Active4 beds 3 baths2,241 sq. ft.
$414,000Active4 beds 3 baths2,241 sq. ft.1475 Chase Lane, Irving, TX 75063
MLS# 21075692Listed by: BRIGGS FREEMAN SOTHEBYS INTL - New
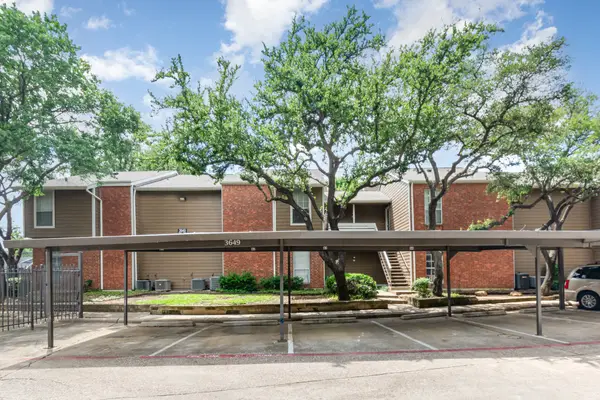 $124,000Active1 beds 1 baths666 sq. ft.
$124,000Active1 beds 1 baths666 sq. ft.3607 W Northgate Drive #113, Irving, TX 75062
MLS# 21077556Listed by: DAVE PERRY MILLER REAL ESTATE - Open Sun, 1 to 3pmNew
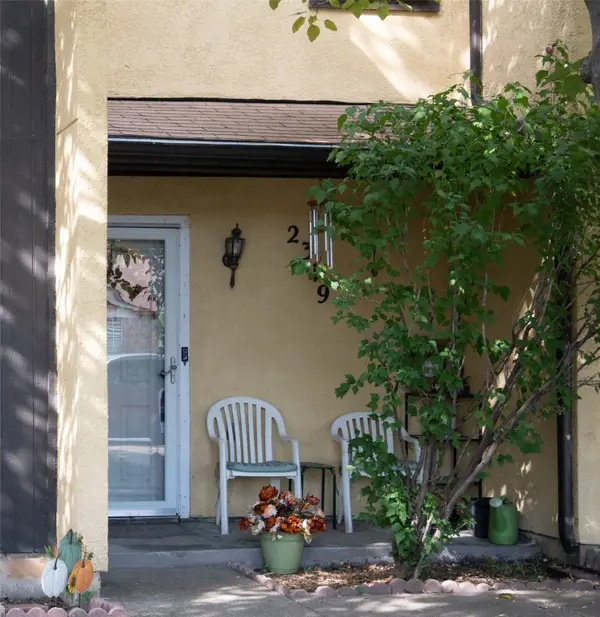 $246,000Active3 beds 3 baths1,614 sq. ft.
$246,000Active3 beds 3 baths1,614 sq. ft.2319 Jimmydee Drive, Irving, TX 75060
MLS# 21070665Listed by: C21 FINE HOMES JUDGE FITE - New
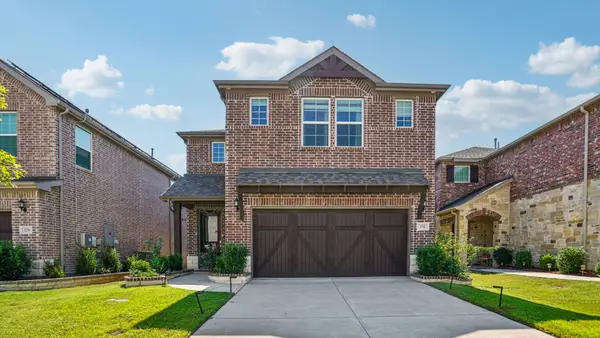 $599,000Active3 beds 3 baths2,269 sq. ft.
$599,000Active3 beds 3 baths2,269 sq. ft.232 Lee Roy Jordan Street, Irving, TX 75063
MLS# 21076406Listed by: RE/MAX DFW ASSOCIATES - New
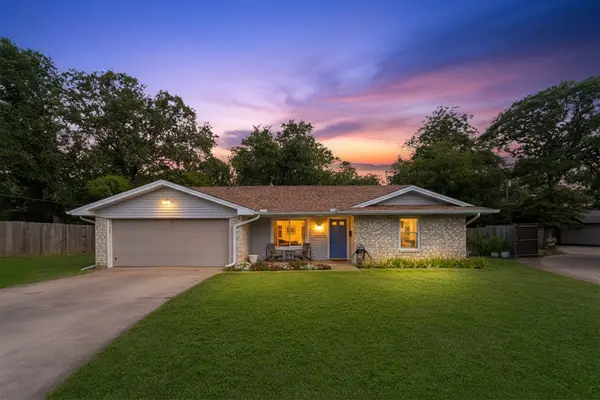 $350,000Active3 beds 2 baths1,705 sq. ft.
$350,000Active3 beds 2 baths1,705 sq. ft.1314 Sandy Circle, Irving, TX 75060
MLS# 21076815Listed by: ROHTER & COMPANY - Open Sun, 1 to 5pmNew
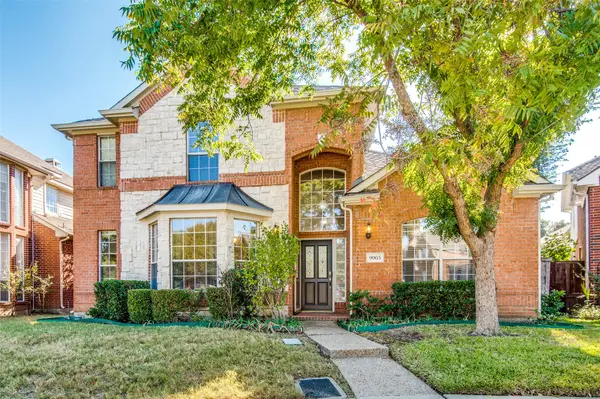 $548,000Active4 beds 4 baths2,450 sq. ft.
$548,000Active4 beds 4 baths2,450 sq. ft.9005 Crown Point Circle, Irving, TX 75063
MLS# 21077005Listed by: AMERICAN, REALTORS - Open Sun, 1 to 4pmNew
 $1,113,165Active5 beds 4 baths4,018 sq. ft.
$1,113,165Active5 beds 4 baths4,018 sq. ft.2428 Bussey Drive, Irving, TX 75062
MLS# 21076758Listed by: ROYAL REALTY, INC.
