3531 Calico Drive, Irving, TX 75038
Local realty services provided by:Better Homes and Gardens Real Estate Rhodes Realty
Listed by:jennie payne214-215-5645
Office:compass re texas, llc.
MLS#:20984822
Source:GDAR
Price summary
- Price:$949,900
- Price per sq. ft.:$263.86
- Monthly HOA dues:$90.75
About this home
Positioned in the bustling center of Estancia, this sophisticated home, featuring the Fannin floorplan offers a harmonious blend of style and functionality, featuring 5 bedrooms and 4 bathrooms and office. Its striking white brick façade makes a memorable first impression. The Fannin's kitchen stands out with its exceptional design, providing plenty of storage space for all your culinary needs. Upon entering, you're greeted by a generous two-story family room that sets the tone for the home's open and inviting atmosphere. The kitchen, with its expansive countertops, seamlessly transitions into the sunlit breakfast nook, which is beautifully appointed with cabinets and windows that welcome natural light. The vaulted owner's suite offers a retreat-like experience with its spacious bathroom, providing a peaceful escape within the home. Additionally, a secluded office and secondary bedroom are thoughtfully situated. Upstairs, the home continues to impress with 3 additional bedrooms, a large game room perfect for entertainment, and a notable media room that enhances the home's appeal. This residence is ideally suited for families seeking ample living and working spaces, with its 5 bedrooms and extra room for leisure and productivity. Don't miss the opportunity to own a home that provides abundant space for entertaining friends and nurturing your family! Easy walking distance to the NEW Great Hearts school, K-5th grade. Note. Brand new carpet installed throughout!
Contact an agent
Home facts
- Year built:2017
- Listing ID #:20984822
- Added:97 day(s) ago
- Updated:October 05, 2025 at 11:45 AM
Rooms and interior
- Bedrooms:5
- Total bathrooms:4
- Full bathrooms:4
- Living area:3,600 sq. ft.
Heating and cooling
- Cooling:Ceiling Fans, Central Air, Electric
- Heating:Central, Natural Gas
Structure and exterior
- Roof:Composition
- Year built:2017
- Building area:3,600 sq. ft.
- Lot area:0.13 Acres
Schools
- High school:Macarthur
- Middle school:Houston
- Elementary school:Townsell
Finances and disclosures
- Price:$949,900
- Price per sq. ft.:$263.86
- Tax amount:$17,529
New listings near 3531 Calico Drive
- New
 $579,000Active4 beds 3 baths2,843 sq. ft.
$579,000Active4 beds 3 baths2,843 sq. ft.1701 Timbers Drive, Irving, TX 75061
MLS# 21071805Listed by: UNITED REAL ESTATE - New
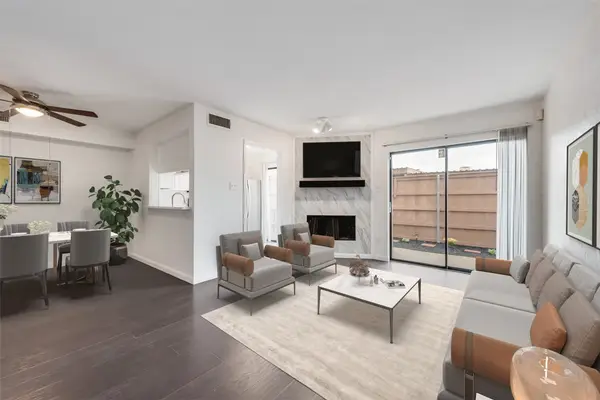 $215,000Active2 beds 2 baths932 sq. ft.
$215,000Active2 beds 2 baths932 sq. ft.4325 Madera Road, Irving, TX 75038
MLS# 21051607Listed by: REAL - New
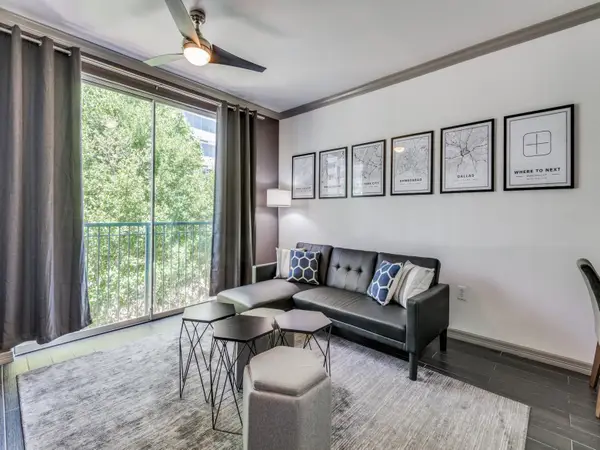 $229,000Active1 beds 1 baths733 sq. ft.
$229,000Active1 beds 1 baths733 sq. ft.330 Las Colinas Boulevard E #360, Irving, TX 75039
MLS# 21076950Listed by: RE/MAX DFW ASSOCIATES - Open Mon, 10:30am to 12:30pmNew
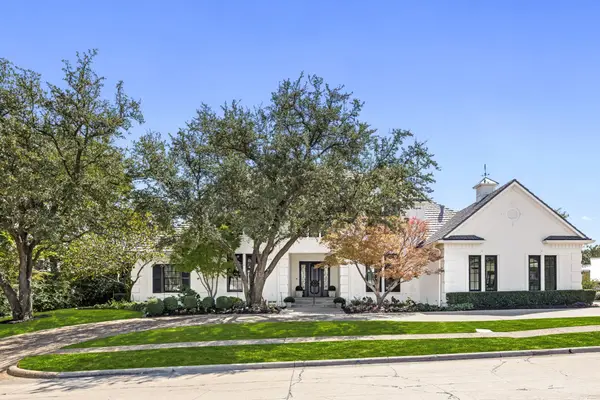 $2,500,000Active5 beds 5 baths5,182 sq. ft.
$2,500,000Active5 beds 5 baths5,182 sq. ft.312 Steeplechase Drive, Irving, TX 75062
MLS# 21078146Listed by: ALLIE BETH ALLMAN & ASSOC. - New
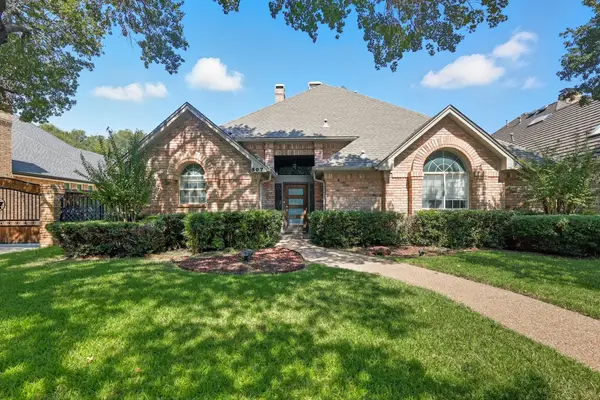 $499,900Active3 beds 2 baths2,400 sq. ft.
$499,900Active3 beds 2 baths2,400 sq. ft.507 Farine Drive, Irving, TX 75062
MLS# 21074907Listed by: COMPASS RE TEXAS, LLC - New
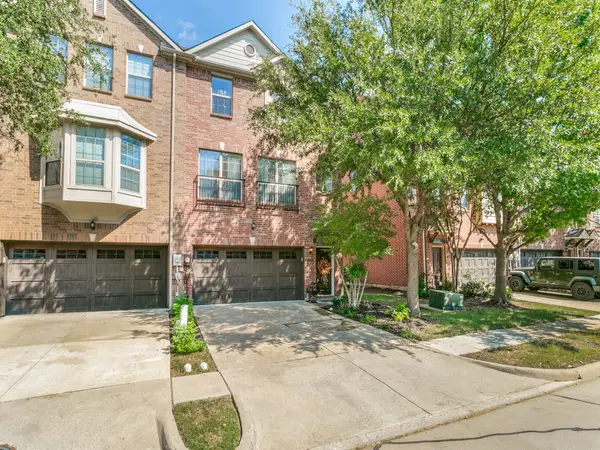 $414,000Active4 beds 3 baths2,241 sq. ft.
$414,000Active4 beds 3 baths2,241 sq. ft.1475 Chase Lane, Irving, TX 75063
MLS# 21075692Listed by: BRIGGS FREEMAN SOTHEBYS INTL - New
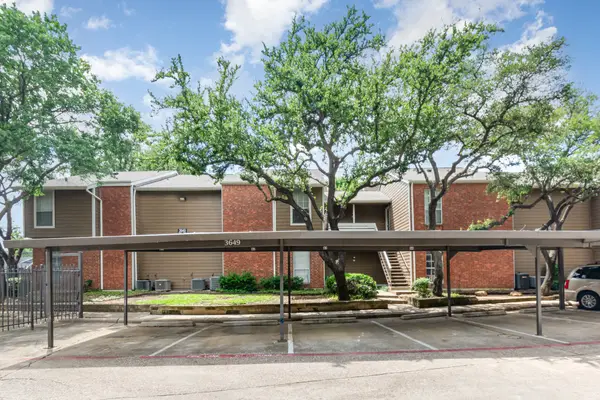 $124,000Active1 beds 1 baths666 sq. ft.
$124,000Active1 beds 1 baths666 sq. ft.3607 W Northgate Drive #113, Irving, TX 75062
MLS# 21077556Listed by: DAVE PERRY MILLER REAL ESTATE - Open Sun, 1 to 3pmNew
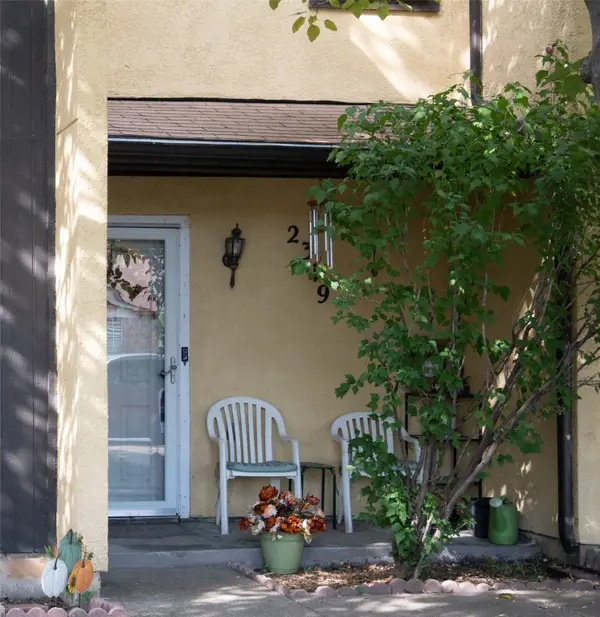 $246,000Active3 beds 3 baths1,614 sq. ft.
$246,000Active3 beds 3 baths1,614 sq. ft.2319 Jimmydee Drive, Irving, TX 75060
MLS# 21070665Listed by: C21 FINE HOMES JUDGE FITE - New
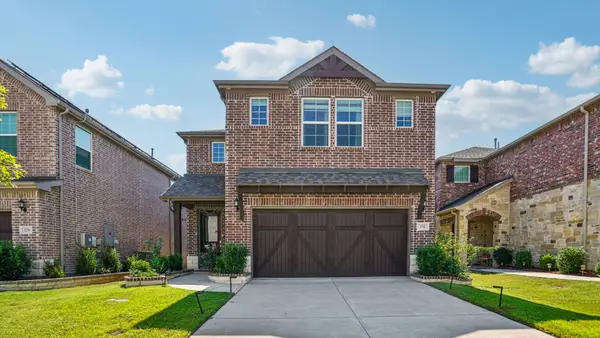 $599,000Active3 beds 3 baths2,269 sq. ft.
$599,000Active3 beds 3 baths2,269 sq. ft.232 Lee Roy Jordan Street, Irving, TX 75063
MLS# 21076406Listed by: RE/MAX DFW ASSOCIATES - New
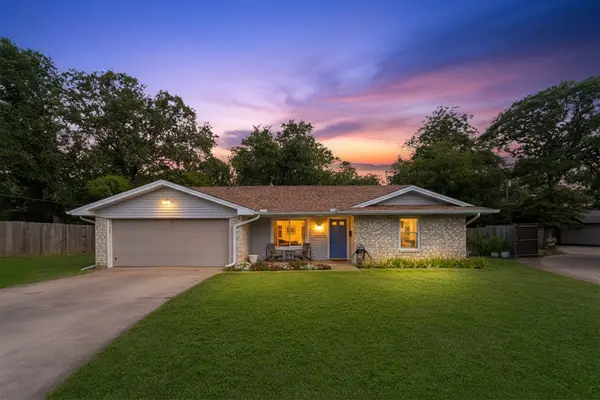 $350,000Active3 beds 2 baths1,705 sq. ft.
$350,000Active3 beds 2 baths1,705 sq. ft.1314 Sandy Circle, Irving, TX 75060
MLS# 21076815Listed by: ROHTER & COMPANY
