4427 Westminster Drive, Irving, TX 75038
Local realty services provided by:Better Homes and Gardens Real Estate Lindsey Realty
Listed by:melissa adams844-819-1373
Office:orchard brokerage
MLS#:21094485
Source:GDAR
Price summary
- Price:$165,000
- Price per sq. ft.:$143.48
- Monthly HOA dues:$189
About this home
This bright and open 3-bedroom, 2-bath townhome in The Club community offers easy, low-maintenance living in a convenient location. The all-electric home features an updated kitchen with modern cabinets and granite countertops, plus an open-concept floor plan with laminate flooring throughout.
The spacious primary suite provides comfort and privacy, while two additional bedrooms offer flexibility for guests or a home office. Sliding doors lead to a large fenced patio, perfect for relaxing or entertaining outdoors. One covered parking space (#186), an uncovered spot, and access to community amenities including a pool, clubhouse, and mail center. The HOA maintains the roof, lawn, and all exterior areas for true low-maintenance living. Conveniently located near Highways 114 and 635 and DFW Airport, this charming townhome combines comfort, style, and unbeatable access to shopping, dining, and entertainment.
Contact an agent
Home facts
- Year built:1973
- Listing ID #:21094485
- Added:1 day(s) ago
- Updated:October 26, 2025 at 03:42 AM
Rooms and interior
- Bedrooms:3
- Total bathrooms:2
- Full bathrooms:2
- Living area:1,150 sq. ft.
Heating and cooling
- Cooling:Central Air, Electric
- Heating:Central, Electric
Structure and exterior
- Roof:Composition
- Year built:1973
- Building area:1,150 sq. ft.
- Lot area:0.04 Acres
Schools
- High school:Macarthur
- Middle school:Houston
- Elementary school:Lee
Finances and disclosures
- Price:$165,000
- Price per sq. ft.:$143.48
- Tax amount:$4,341
New listings near 4427 Westminster Drive
- New
 $1,485,000Active3 beds 5 baths3,708 sq. ft.
$1,485,000Active3 beds 5 baths3,708 sq. ft.4823 Cloudcroft Lane, Irving, TX 75038
MLS# 21093309Listed by: COLDWELL BANKER REALTY - Open Sun, 2 to 4pmNew
 $470,000Active2 beds 3 baths2,036 sq. ft.
$470,000Active2 beds 3 baths2,036 sq. ft.1120 Hemingway Lane, Irving, TX 75063
MLS# 21077668Listed by: D&B BROKERAGE SERVICES LLC - New
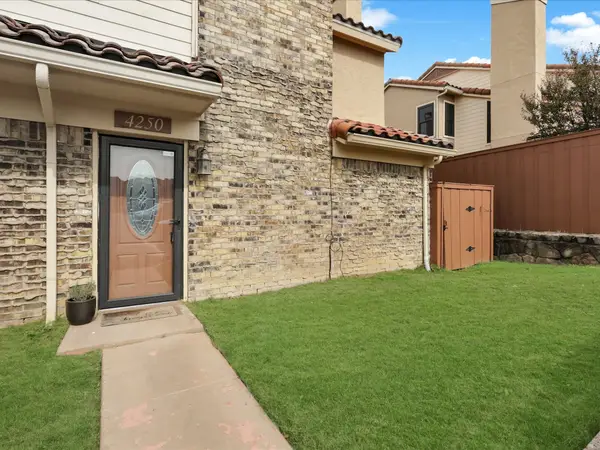 $200,000Active1 beds 2 baths932 sq. ft.
$200,000Active1 beds 2 baths932 sq. ft.4250 Madera Road, Irving, TX 75038
MLS# 21090155Listed by: KELLER WILLIAMS LONESTAR DFW - Open Sun, 2 to 4pmNew
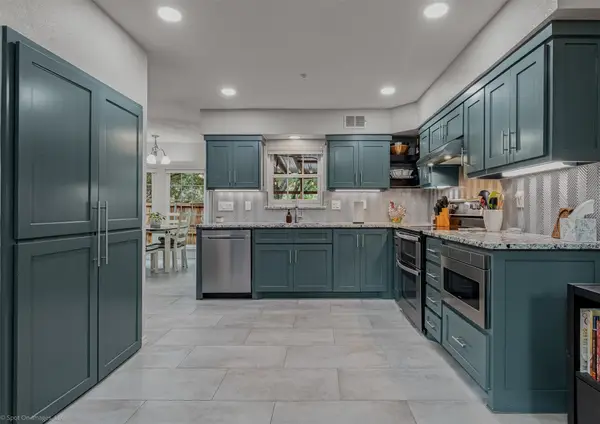 $385,000Active2 beds 3 baths1,514 sq. ft.
$385,000Active2 beds 3 baths1,514 sq. ft.700 Silverstone Lane, Irving, TX 75063
MLS# 21096009Listed by: EBBY HALLIDAY, REALTORS - New
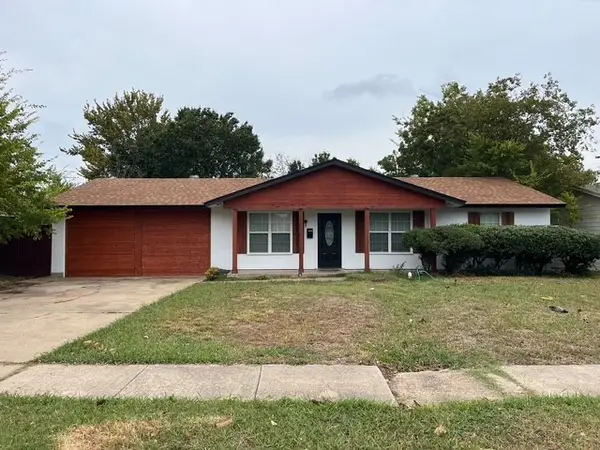 $365,000Active4 beds 2 baths1,455 sq. ft.
$365,000Active4 beds 2 baths1,455 sq. ft.2529 Syracuse Drive, Irving, TX 75062
MLS# 21095640Listed by: FATHOM REALTY - New
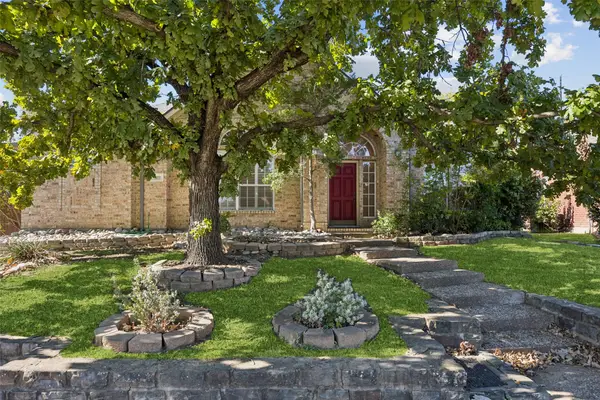 $599,999Active3 beds 3 baths2,029 sq. ft.
$599,999Active3 beds 3 baths2,029 sq. ft.9325 Vista Circle, Irving, TX 75063
MLS# 21088532Listed by: REDFIN CORPORATION - New
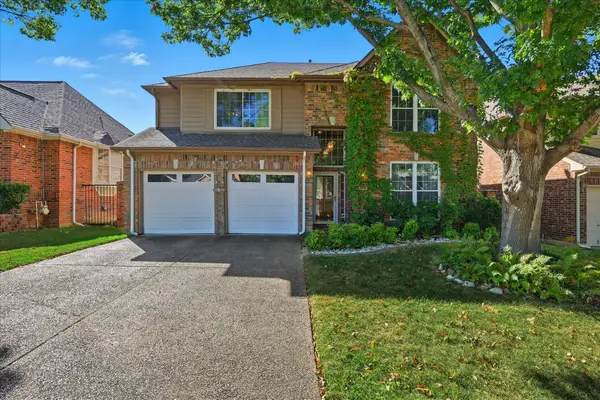 $425,000Active3 beds 3 baths2,457 sq. ft.
$425,000Active3 beds 3 baths2,457 sq. ft.4112 Colony View Lane, Irving, TX 75061
MLS# 21092076Listed by: KELLER WILLIAMS REALTY-FM - New
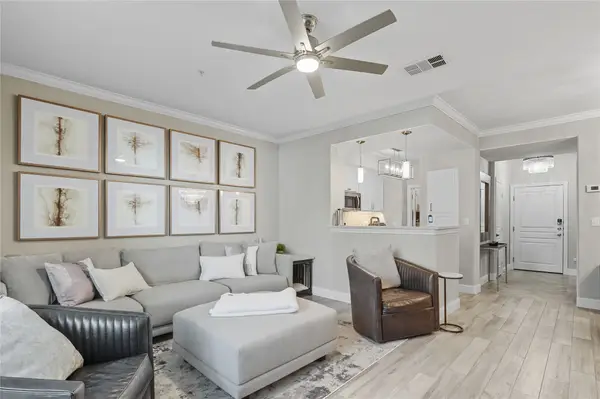 $560,000Active2 beds 2 baths1,767 sq. ft.
$560,000Active2 beds 2 baths1,767 sq. ft.330 E Las Colinas Boulevard E #174, Irving, TX 75039
MLS# 21093190Listed by: MONUMENT REALTY - New
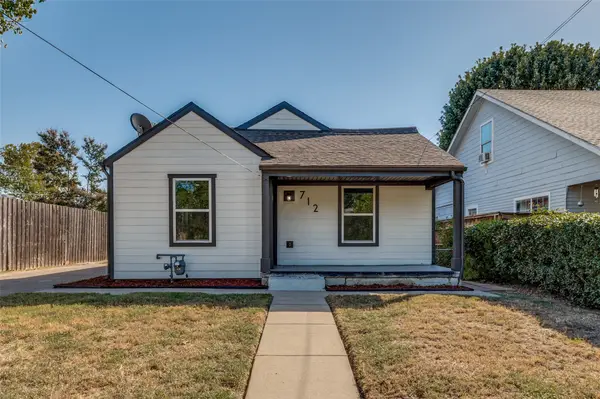 $310,000Active3 beds 2 baths1,300 sq. ft.
$310,000Active3 beds 2 baths1,300 sq. ft.712 E 3rd Street, Irving, TX 75060
MLS# 21095305Listed by: ULTIMA REAL ESTATE
