655 Creekway Drive, Irving, TX 75039
Local realty services provided by:Better Homes and Gardens Real Estate Rhodes Realty
Listed by:brit ewers214-770-8690
Office:compass re texas, llc.
MLS#:20944283
Source:GDAR
Price summary
- Price:$1,170,000
- Price per sq. ft.:$305.8
- Monthly HOA dues:$320
About this home
Experience luxury living in this stunning waterfront residence, ideally located in the exclusive, guard-gated Lakes of Las Colinas—just minutes from Toyota Music Factory, downtown Las Colinas, and DFW Airport. Sophisticated architectural details, a tile roof, and a custom iron and glass front door set the tone for the high-end finishes found throughout. Built by Darling Homes, this thoughtfully designed property offers 4 bedrooms, 3 full bathrooms, a dedicated home office, and an elegant formal dining room—all on the first level. The chef’s kitchen features a large island, gas cooktop, double ovens, and custom cabinetry, seamlessly flowing into a spacious living area with panoramic views of the pool and waterfront. Upstairs, enjoy a media room, half bath and game room with sweeping views of the canal and Campion Trail—perfect for entertaining or relaxing. Step outside to your private backyard oasis, complete with a resort-style pool, waterfall feature, and lush landscaping. Additional highlights include a three-car split garage with epoxy floors, a stamped concrete driveway, and over $90K in recent upgrades: backyard turf, patio shades, hardwood flooring throughout (replacing all carpet), a custom closet system in the primary suite, upgraded lighting and ceiling fans, and a programmable JellyFish exterior lighting system.
Contact an agent
Home facts
- Year built:2014
- Listing ID #:20944283
- Added:135 day(s) ago
- Updated:October 04, 2025 at 07:31 AM
Rooms and interior
- Bedrooms:4
- Total bathrooms:4
- Full bathrooms:3
- Half bathrooms:1
- Living area:3,826 sq. ft.
Heating and cooling
- Cooling:Attic Fan, Ceiling Fans, Central Air, Zoned
- Heating:Central, Fireplaces, Natural Gas
Structure and exterior
- Year built:2014
- Building area:3,826 sq. ft.
- Lot area:0.23 Acres
Schools
- High school:Ranchview
- Middle school:Bush
- Elementary school:La Villita
Finances and disclosures
- Price:$1,170,000
- Price per sq. ft.:$305.8
New listings near 655 Creekway Drive
- New
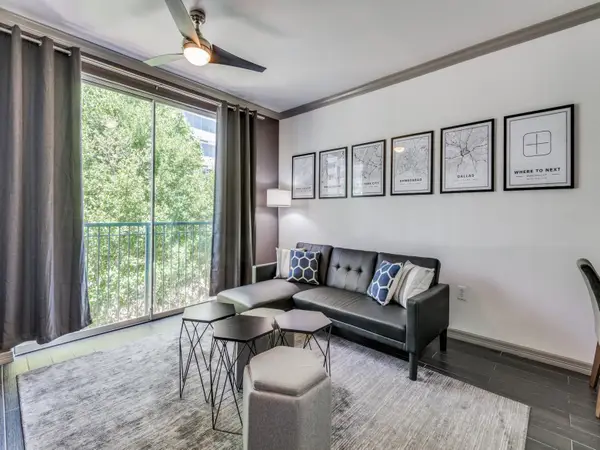 $229,000Active1 beds 1 baths733 sq. ft.
$229,000Active1 beds 1 baths733 sq. ft.330 Las Colinas Boulevard E #360, Irving, TX 75039
MLS# 21076950Listed by: RE/MAX DFW ASSOCIATES - Open Mon, 10:30am to 12:30pmNew
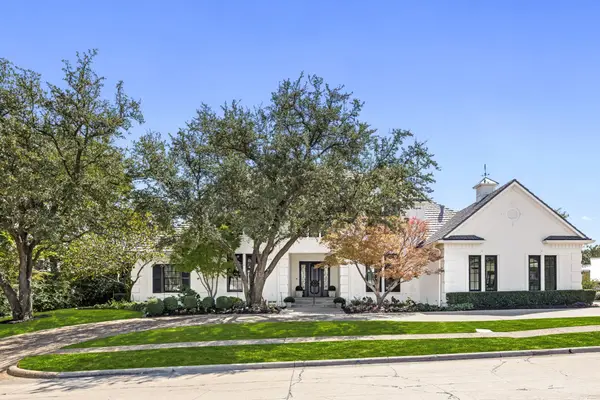 $2,500,000Active5 beds 5 baths5,182 sq. ft.
$2,500,000Active5 beds 5 baths5,182 sq. ft.312 Steeplechase Drive, Irving, TX 75062
MLS# 21078146Listed by: ALLIE BETH ALLMAN & ASSOC. - New
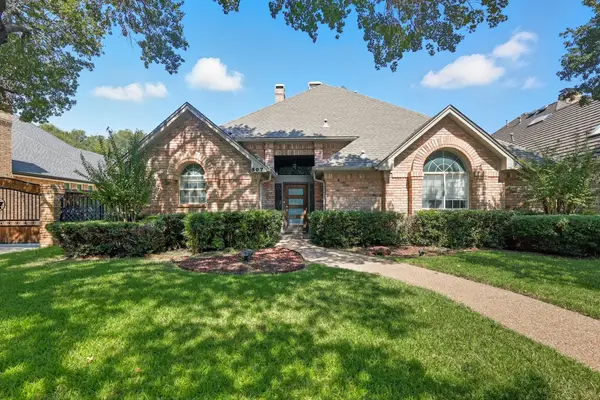 $499,900Active3 beds 2 baths2,400 sq. ft.
$499,900Active3 beds 2 baths2,400 sq. ft.507 Farine Drive, Irving, TX 75062
MLS# 21074907Listed by: COMPASS RE TEXAS, LLC - Open Sat, 3 to 5pmNew
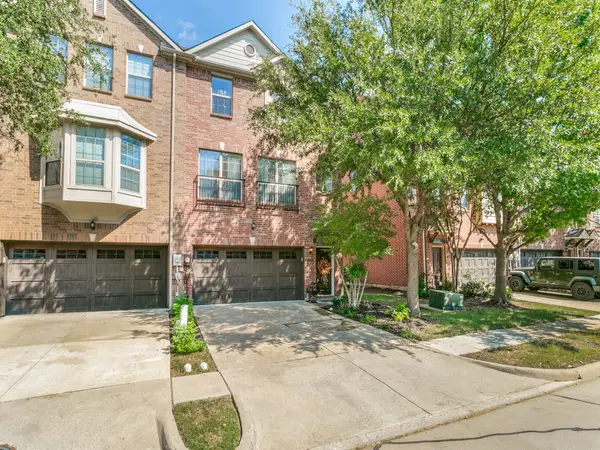 $414,000Active4 beds 3 baths2,241 sq. ft.
$414,000Active4 beds 3 baths2,241 sq. ft.1475 Chase Lane, Irving, TX 75063
MLS# 21075692Listed by: BRIGGS FREEMAN SOTHEBYS INTL - New
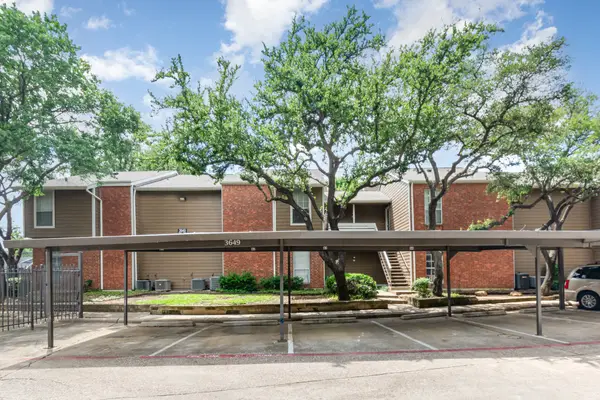 $124,000Active1 beds 1 baths666 sq. ft.
$124,000Active1 beds 1 baths666 sq. ft.3607 W Northgate Drive #113, Irving, TX 75062
MLS# 21077556Listed by: DAVE PERRY MILLER REAL ESTATE - Open Sun, 1 to 3pmNew
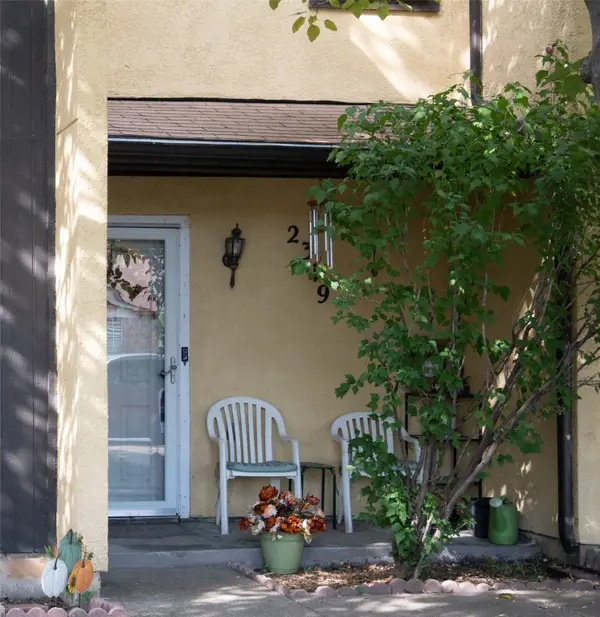 $246,000Active3 beds 3 baths1,614 sq. ft.
$246,000Active3 beds 3 baths1,614 sq. ft.2319 Jimmydee Drive, Irving, TX 75060
MLS# 21070665Listed by: C21 FINE HOMES JUDGE FITE - New
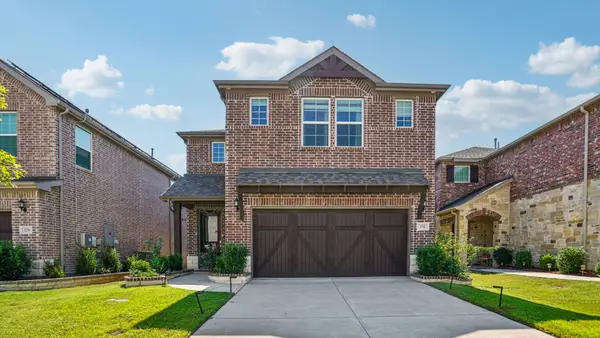 $599,000Active3 beds 3 baths2,269 sq. ft.
$599,000Active3 beds 3 baths2,269 sq. ft.232 Lee Roy Jordan Street, Irving, TX 75063
MLS# 21076406Listed by: RE/MAX DFW ASSOCIATES - New
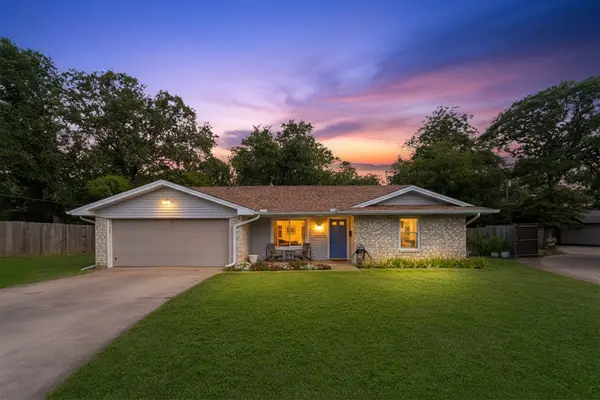 $350,000Active3 beds 2 baths1,705 sq. ft.
$350,000Active3 beds 2 baths1,705 sq. ft.1314 Sandy Circle, Irving, TX 75060
MLS# 21076815Listed by: ROHTER & COMPANY - Open Sun, 1 to 5pmNew
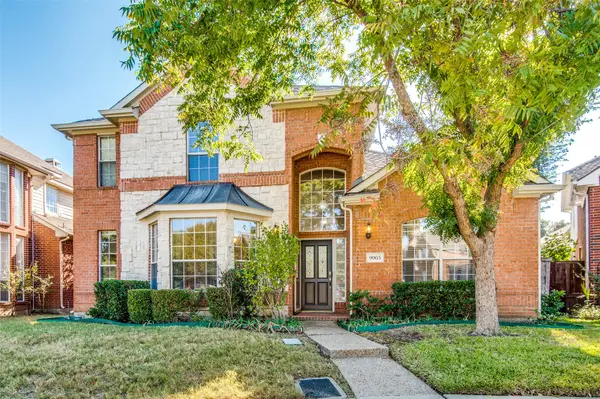 $548,000Active4 beds 4 baths2,450 sq. ft.
$548,000Active4 beds 4 baths2,450 sq. ft.9005 Crown Point Circle, Irving, TX 75063
MLS# 21077005Listed by: AMERICAN, REALTORS - Open Sun, 1 to 4pmNew
 $1,113,165Active5 beds 4 baths4,018 sq. ft.
$1,113,165Active5 beds 4 baths4,018 sq. ft.2428 Bussey Drive, Irving, TX 75062
MLS# 21076758Listed by: ROYAL REALTY, INC.
