7521 Sweetgum Drive, Irving, TX 75063
Local realty services provided by:Better Homes and Gardens Real Estate Senter, REALTORS(R)
Listed by:marci barton214-213-0441
Office:re/max dfw associates
MLS#:20979432
Source:GDAR
Price summary
- Price:$775,000
- Price per sq. ft.:$216
- Monthly HOA dues:$271.58
About this home
This thoughtfully renovated home offers a stylish blend of comfort and functionality, perfectly suited for today’s modern lifestyle. Located on an east-facing lot in the sought-after Hackberry Creek gated golf community, this property features recent updates and timeless finishes throughout. Step through the custom wood, glass, and iron entry door into a stunning two-story foyer with a sweeping staircase. Hardwood floors, designer lighting, and updated fixtures flow through spacious formal living and dining areas, along with a private study enclosed by French doors —ideal for working from home. The open-concept great room boasts large arched windows with backyard views, custom built-ins, and a gas fireplace with modern subway tile surround. The fully remodeled kitchen is a chef’s dream: quartz countertops, butcher block waterfall island, subway tile backsplash, stainless steel appliances, gas cooktop, breakfast bar, and ample storage. The main-level primary suite features a sitting area and a spa-inspired bath with a frameless glass shower and freestanding soaking tub. Upstairs, a second staircase leads to a versatile game room, three additional bedrooms, and two remodeled full baths — all providing flexible space for media, guests, hobbies, or daily life. Step outside to a large, fenced backyard with an extended patio and pergola perfect for gatherings or relaxation. Additional highlights include a 2-car rear-entry garage, epoxy garage floor, Elfa storage systems, recent carpet, custom drapes, and a hail-resistant roof. Move-in ready with elevated updates throughout, this home offers the space, location, and features to support a dynamic and comfortable lifestyle. *Upstairs HVAC and Electric panel replaced 2023!
Contact an agent
Home facts
- Year built:1994
- Listing ID #:20979432
- Added:65 day(s) ago
- Updated:October 05, 2025 at 11:45 AM
Rooms and interior
- Bedrooms:4
- Total bathrooms:4
- Full bathrooms:3
- Half bathrooms:1
- Living area:3,588 sq. ft.
Heating and cooling
- Cooling:Ceiling Fans, Central Air, Electric, Zoned
- Heating:Central, Fireplaces, Natural Gas, Zoned
Structure and exterior
- Roof:Composition
- Year built:1994
- Building area:3,588 sq. ft.
- Lot area:0.2 Acres
Schools
- High school:Ranchview
- Middle school:Bush
- Elementary school:Lascolinas
Finances and disclosures
- Price:$775,000
- Price per sq. ft.:$216
- Tax amount:$14,576
New listings near 7521 Sweetgum Drive
- New
 $579,000Active4 beds 3 baths2,843 sq. ft.
$579,000Active4 beds 3 baths2,843 sq. ft.1701 Timbers Drive, Irving, TX 75061
MLS# 21071805Listed by: UNITED REAL ESTATE - New
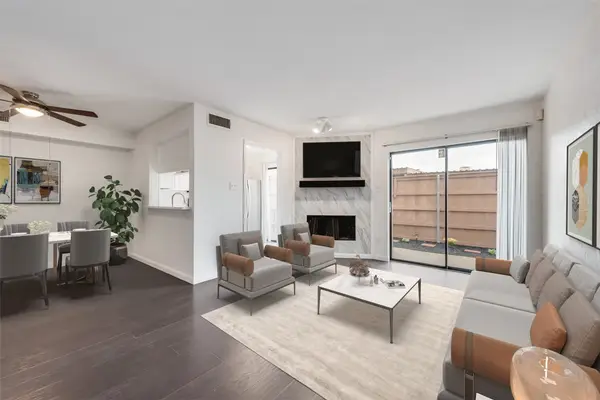 $215,000Active2 beds 2 baths932 sq. ft.
$215,000Active2 beds 2 baths932 sq. ft.4325 Madera Road, Irving, TX 75038
MLS# 21051607Listed by: REAL - New
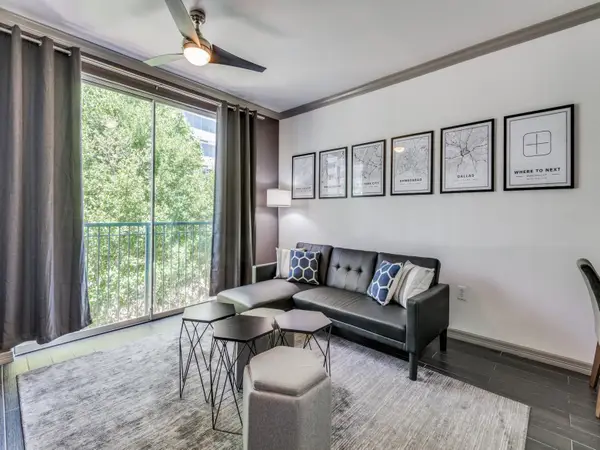 $229,000Active1 beds 1 baths733 sq. ft.
$229,000Active1 beds 1 baths733 sq. ft.330 Las Colinas Boulevard E #360, Irving, TX 75039
MLS# 21076950Listed by: RE/MAX DFW ASSOCIATES - Open Mon, 10:30am to 12:30pmNew
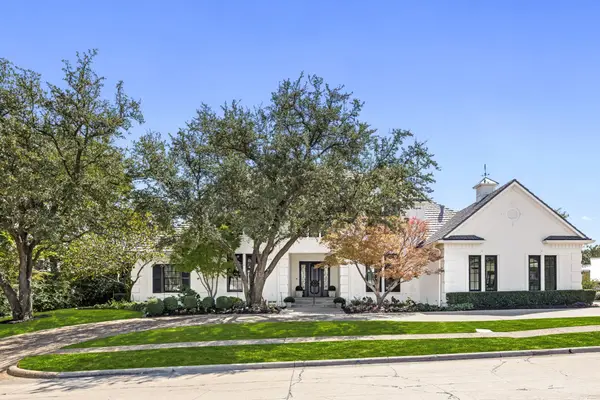 $2,500,000Active5 beds 5 baths5,182 sq. ft.
$2,500,000Active5 beds 5 baths5,182 sq. ft.312 Steeplechase Drive, Irving, TX 75062
MLS# 21078146Listed by: ALLIE BETH ALLMAN & ASSOC. - New
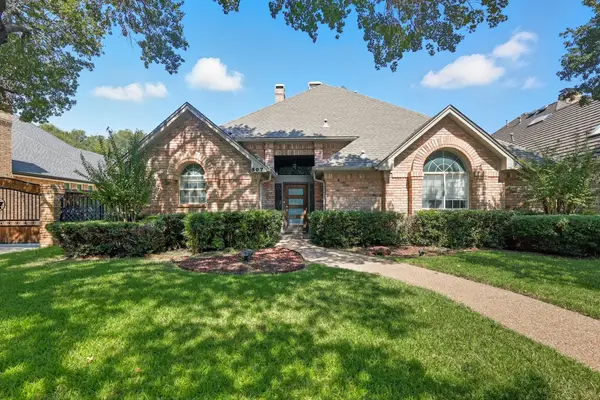 $499,900Active3 beds 2 baths2,400 sq. ft.
$499,900Active3 beds 2 baths2,400 sq. ft.507 Farine Drive, Irving, TX 75062
MLS# 21074907Listed by: COMPASS RE TEXAS, LLC - New
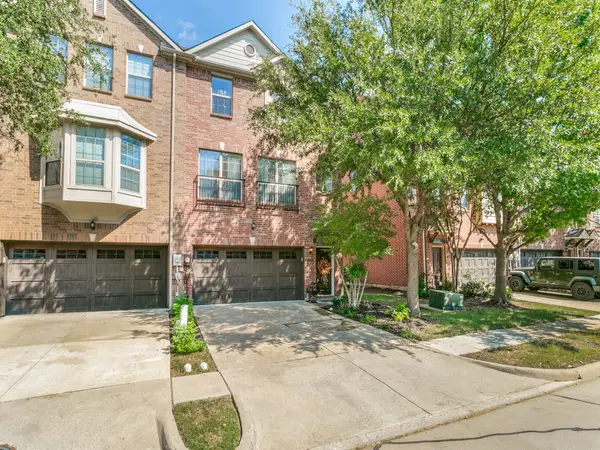 $414,000Active4 beds 3 baths2,241 sq. ft.
$414,000Active4 beds 3 baths2,241 sq. ft.1475 Chase Lane, Irving, TX 75063
MLS# 21075692Listed by: BRIGGS FREEMAN SOTHEBYS INTL - New
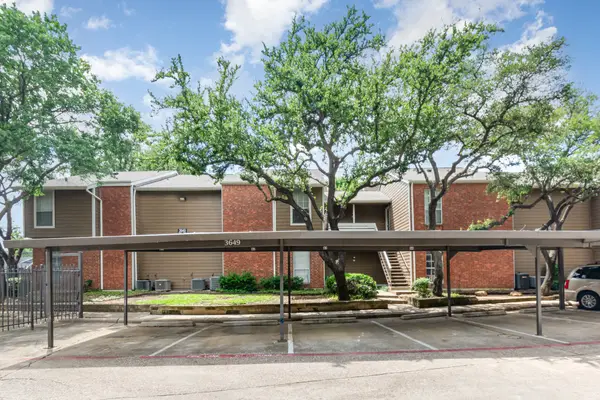 $124,000Active1 beds 1 baths666 sq. ft.
$124,000Active1 beds 1 baths666 sq. ft.3607 W Northgate Drive #113, Irving, TX 75062
MLS# 21077556Listed by: DAVE PERRY MILLER REAL ESTATE - Open Sun, 1 to 3pmNew
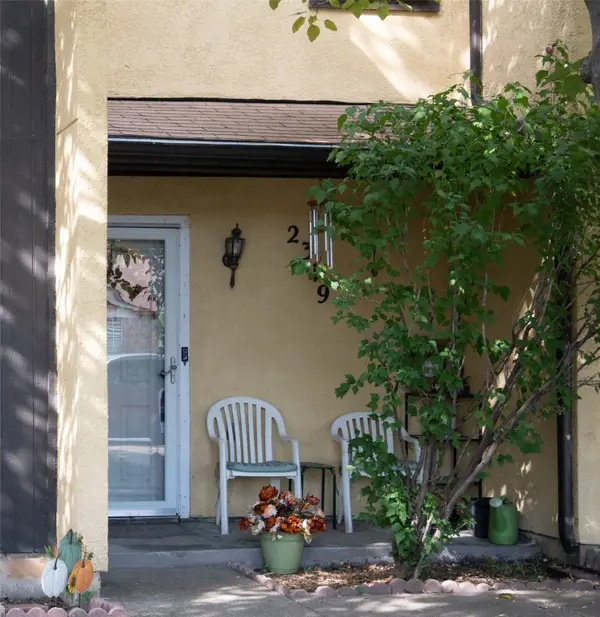 $246,000Active3 beds 3 baths1,614 sq. ft.
$246,000Active3 beds 3 baths1,614 sq. ft.2319 Jimmydee Drive, Irving, TX 75060
MLS# 21070665Listed by: C21 FINE HOMES JUDGE FITE - New
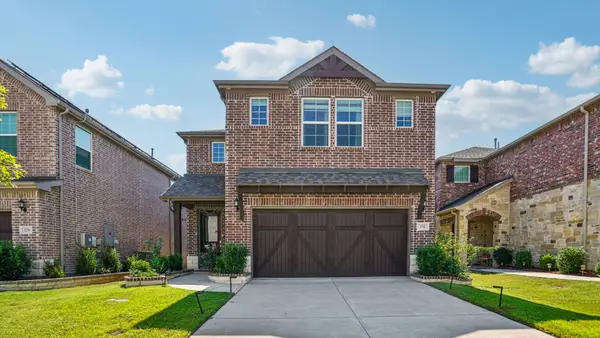 $599,000Active3 beds 3 baths2,269 sq. ft.
$599,000Active3 beds 3 baths2,269 sq. ft.232 Lee Roy Jordan Street, Irving, TX 75063
MLS# 21076406Listed by: RE/MAX DFW ASSOCIATES - New
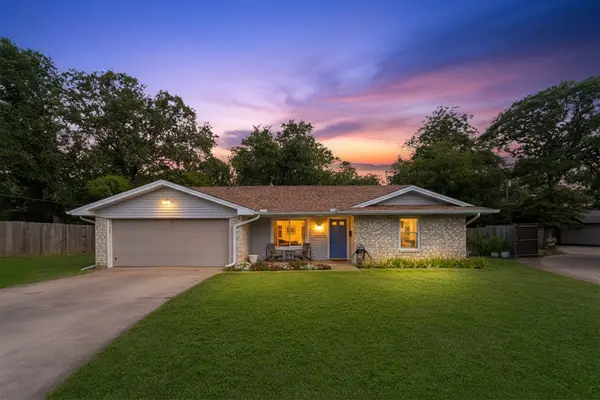 $350,000Active3 beds 2 baths1,705 sq. ft.
$350,000Active3 beds 2 baths1,705 sq. ft.1314 Sandy Circle, Irving, TX 75060
MLS# 21076815Listed by: ROHTER & COMPANY
