7647 Picton Drive, Irving, TX 75063
Local realty services provided by:Better Homes and Gardens Real Estate The Bell Group
Listed by:raghunath mallepalli469-288-2746
Office:pinnacle realty advisors
MLS#:21068422
Source:GDAR
Price summary
- Price:$995,000
- Price per sq. ft.:$304.93
- Monthly HOA dues:$54.17
About this home
Experience luxury living in this stunning east-facing residence, ideally located in the prestigious Stonegate neighborhood—just across from a peaceful community park. This elegant stucco home is designed to impress, featuring freshly painted interiors, soaring ceilings, and richly stained, hand-scraped hardwood floors throughout (carpeted only in the media room). A pre-wired surround sound system enhances both everyday living and entertaining.
The gourmet kitchen is a true centerpiece, outfitted with stainless steel appliances, a 5-burner gas cooktop, double ovens, and a striking quartz waterfall island. The open layout seamlessly connects to the main living areas, creating a warm and inviting atmosphere.
Retreat to the luxurious primary suite with its custom tiled accent wall and expansive walk-in closet. Upstairs, a spacious game room leads to a dedicated media room with built-in speakers—perfect for movie nights or game day.
A private study and a first-floor guest suite with full bath offer flexibility for work-from-home or multi-generational living.
Enjoy effortless indoor-outdoor entertaining with large sliding glass doors that open to a tiled, enclosed patio and a low-maintenance backyard—ideal for gatherings, relaxation, or even as a basketball court.
Situated in award-winning Coppell ISD and just minutes from DFW Airport, top-tier shopping, and dining, this home delivers the perfect blend of luxury, comfort, and convenience.
Don’t miss this rare opportunity to own a beautifully upgraded home in one of the area’s most sought-after communities!
Contact an agent
Home facts
- Year built:2019
- Listing ID #:21068422
- Added:8 day(s) ago
- Updated:October 02, 2025 at 11:50 AM
Rooms and interior
- Bedrooms:4
- Total bathrooms:4
- Full bathrooms:3
- Half bathrooms:1
- Living area:3,263 sq. ft.
Heating and cooling
- Cooling:Central Air
- Heating:Central, Natural Gas
Structure and exterior
- Year built:2019
- Building area:3,263 sq. ft.
- Lot area:0.14 Acres
Schools
- High school:Coppell
- Middle school:Coppellwes
- Elementary school:Richard J Lee
Finances and disclosures
- Price:$995,000
- Price per sq. ft.:$304.93
- Tax amount:$18,975
New listings near 7647 Picton Drive
- New
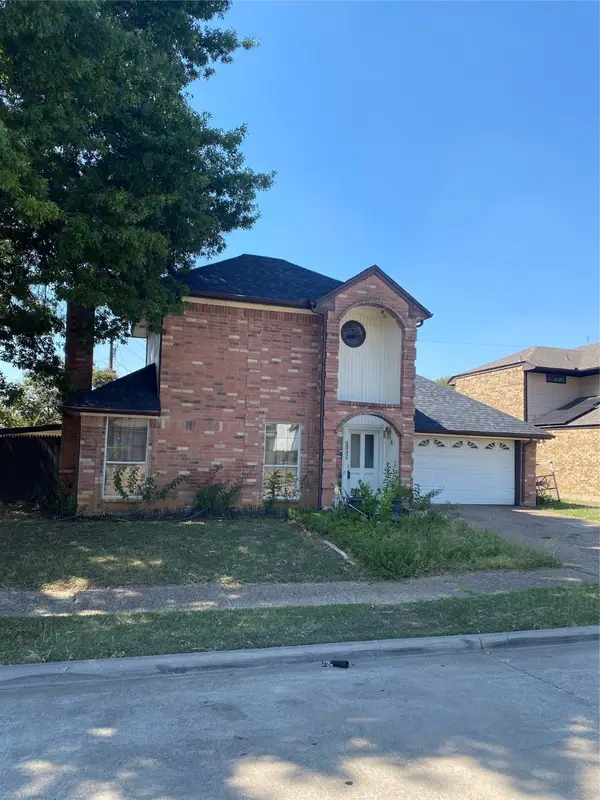 $340,000Active3 beds 3 baths1,982 sq. ft.
$340,000Active3 beds 3 baths1,982 sq. ft.1119 Carrington Court, Irving, TX 75060
MLS# 21075678Listed by: MERSAES REAL ESTATE, INC. - New
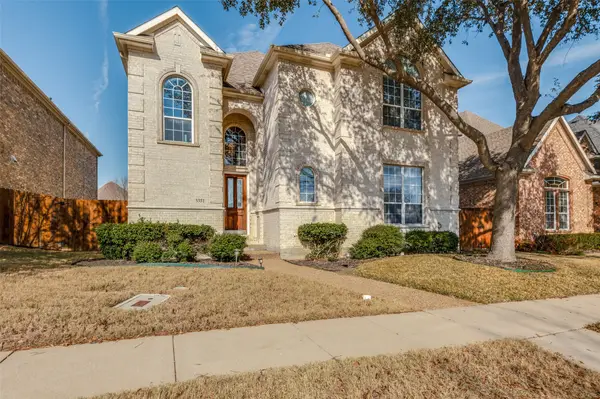 $715,000Active4 beds 4 baths3,401 sq. ft.
$715,000Active4 beds 4 baths3,401 sq. ft.3351 Garrett Drive, Irving, TX 75062
MLS# 21047027Listed by: EXP REALTY LLC - New
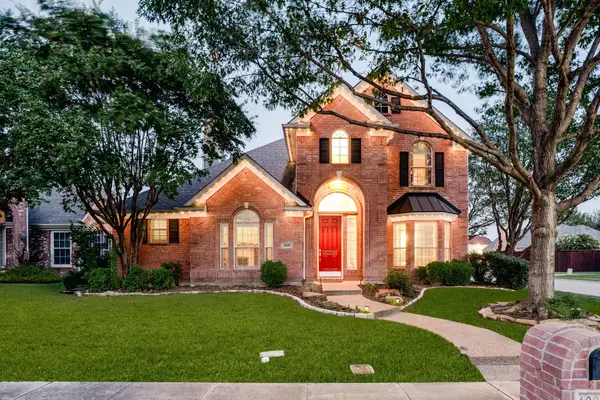 $574,900Active3 beds 3 baths2,683 sq. ft.
$574,900Active3 beds 3 baths2,683 sq. ft.10300 Donley Drive, Irving, TX 75063
MLS# 21064557Listed by: TEXAS LEGACY REALTY - New
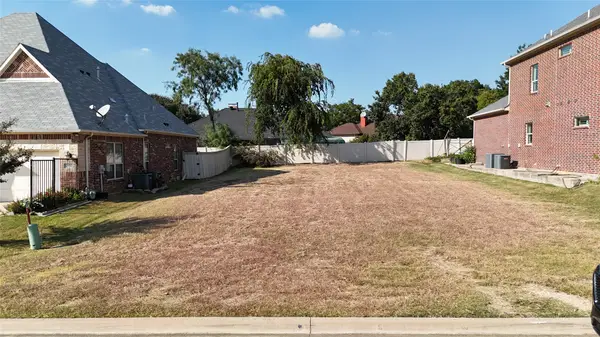 $111,111Active0.14 Acres
$111,111Active0.14 Acres8 Yogi Way, Irving, TX 75038
MLS# 21074547Listed by: KELLER WILLIAMS REALTY - New
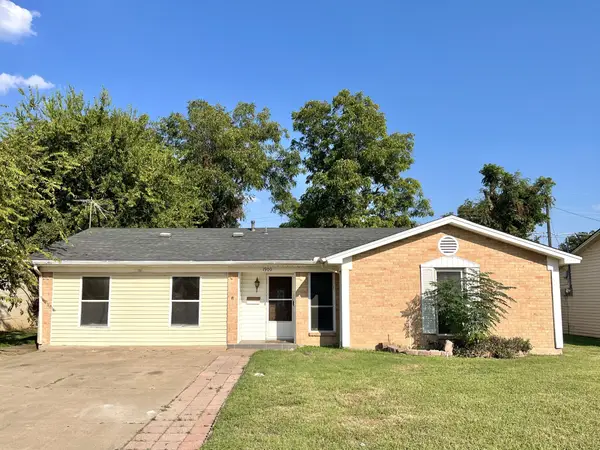 $315,000Active6 beds 3 baths2,251 sq. ft.
$315,000Active6 beds 3 baths2,251 sq. ft.1900 Robinson Street, Irving, TX 75060
MLS# 21074788Listed by: CENTURY 21 JUDGE FITE CO. - New
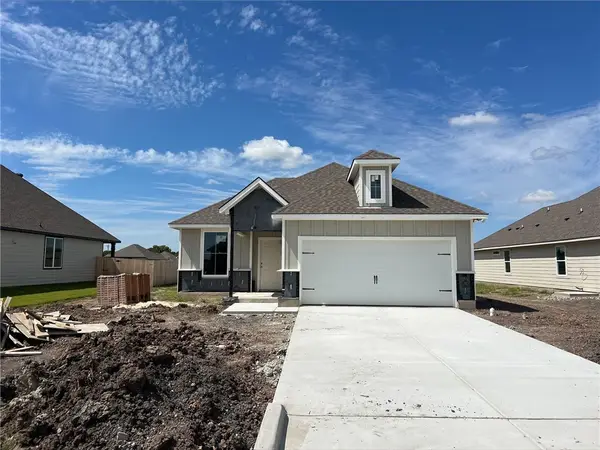 $268,300Active3 beds 2 baths1,354 sq. ft.
$268,300Active3 beds 2 baths1,354 sq. ft.341 Harvest Lake Drive, Snook, TX 77878
MLS# 25010378Listed by: STYLECRAFT BROKERAGE, LLC - New
 $325,000Active3 beds 2 baths1,250 sq. ft.
$325,000Active3 beds 2 baths1,250 sq. ft.1902 Glenwick Lane, Irving, TX 75060
MLS# 21073342Listed by: FATHOM REALTY LLC - New
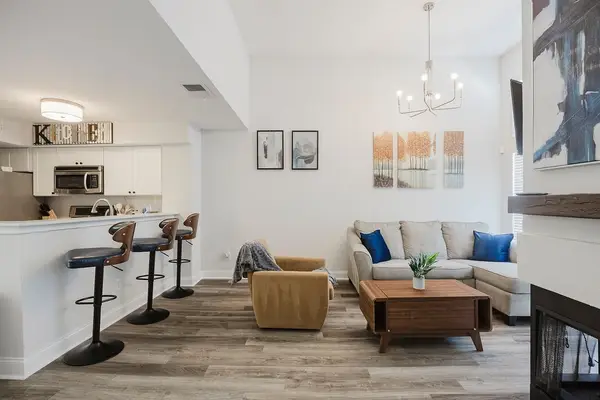 $169,990Active2 beds 1 baths980 sq. ft.
$169,990Active2 beds 1 baths980 sq. ft.3418 Country Club Drive W #242, Irving, TX 75038
MLS# 21074538Listed by: ALL CITY REAL ESTATE LTD. CO 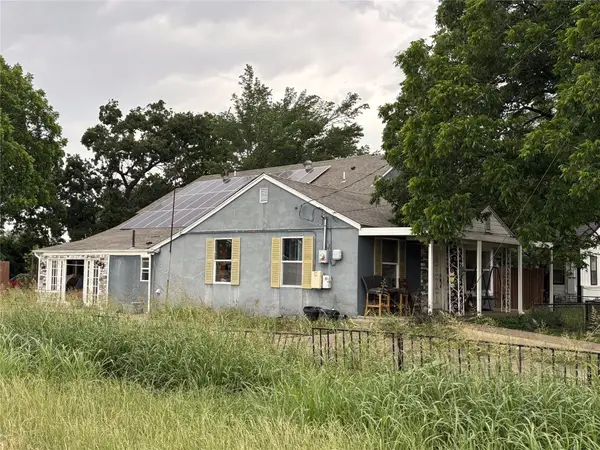 $170,000Pending6 beds 4 baths3,206 sq. ft.
$170,000Pending6 beds 4 baths3,206 sq. ft.301 Thompson Street, Irving, TX 75061
MLS# 21073289Listed by: STEPSTONE REALTY LLC- Open Sat, 2 to 4pmNew
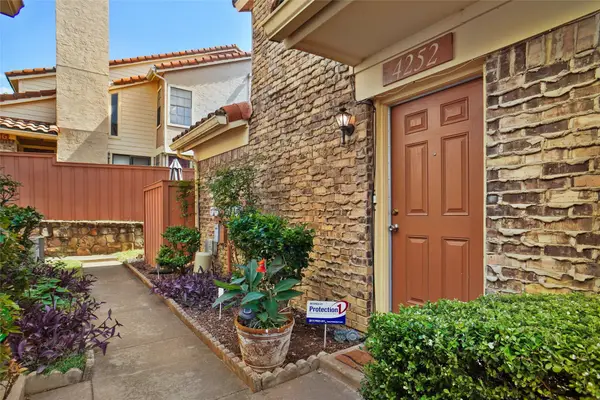 $200,000Active1 beds 2 baths932 sq. ft.
$200,000Active1 beds 2 baths932 sq. ft.4252 Madera Road, Irving, TX 75038
MLS# 21067142Listed by: CENTURY 21 JUDGE FITE CO.
