7702 Lakecrest Circle, Irving, TX 75063
Local realty services provided by:Better Homes and Gardens Real Estate Senter, REALTORS(R)
Listed by:marci barton214-213-0441
Office:re/max dfw associates
MLS#:21064791
Source:GDAR
Price summary
- Price:$865,000
- Price per sq. ft.:$303.19
- Monthly HOA dues:$324.58
About this home
This one-of-a-kind custom-built residence in Hackberry Creek offers unparalleled golf course views and exceptional craftsmanship. Built on pier and beam construction, this elegant home invites you to enjoy year-round indoor-outdoor living with a heated pool, outdoor kitchen featuring a gas grill and sink, and expansive living space—perfect for entertaining or relaxing while taking in breathtaking vistas. The updated gourmet kitchen is a chef’s dream, boasting top-of-the-line appliances, a built-in refrigerator, quartz countertops with a stunning waterfall island, and a stylish tiled wet bar with floating shelves. The thoughtfully designed utility room includes a rare and highly sought-after sink for added convenience. The spacious primary suite on the main floor features a frameless glass shower, dual vanities, a luxurious soaking tub, and a beautiful marble accent wall. A downstairs office with a large built-in wall and cozy gas fireplace offers a versatile workspace or retreat. Upstairs, you’ll find two additional bedrooms with a shared bath. Recent AC units enhance comfort and add value to this sleek yet warm resort-style home located in the highly desirable, gated 24-hour guard community of Las Colinas. Enjoy unparalleled privacy and security in the best location, close to all amenities. This exceptional home is truly a gift—perfect for year-round living and entertaining—and it’s sure to put a smile on your face.
Contact an agent
Home facts
- Year built:1987
- Listing ID #:21064791
- Added:6 day(s) ago
- Updated:October 02, 2025 at 11:50 AM
Rooms and interior
- Bedrooms:3
- Total bathrooms:3
- Full bathrooms:2
- Half bathrooms:1
- Living area:2,853 sq. ft.
Heating and cooling
- Cooling:Central Air
- Heating:Central, Fireplaces
Structure and exterior
- Roof:Metal
- Year built:1987
- Building area:2,853 sq. ft.
- Lot area:0.07 Acres
Schools
- High school:Ranchview
- Middle school:Bush
- Elementary school:Lascolinas
Finances and disclosures
- Price:$865,000
- Price per sq. ft.:$303.19
- Tax amount:$17,270
New listings near 7702 Lakecrest Circle
- New
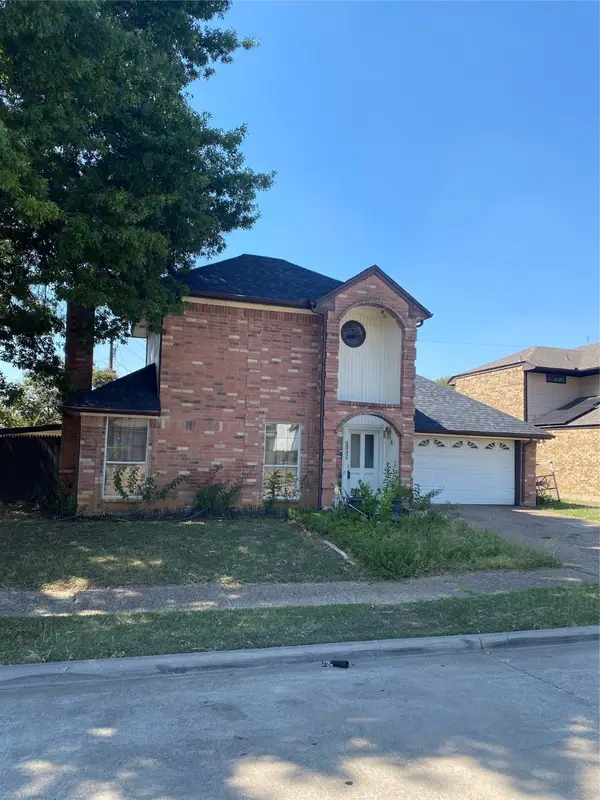 $340,000Active3 beds 3 baths1,982 sq. ft.
$340,000Active3 beds 3 baths1,982 sq. ft.1119 Carrington Court, Irving, TX 75060
MLS# 21075678Listed by: MERSAES REAL ESTATE, INC. - New
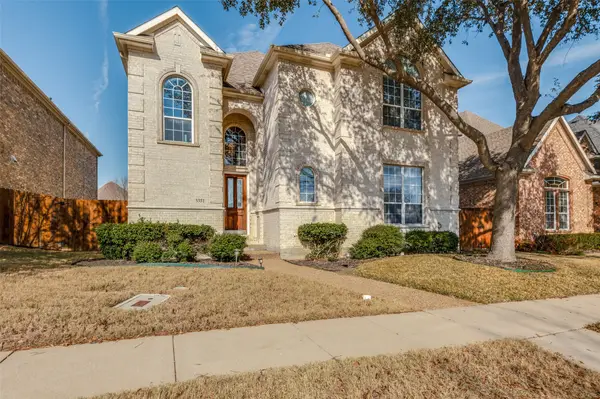 $715,000Active4 beds 4 baths3,401 sq. ft.
$715,000Active4 beds 4 baths3,401 sq. ft.3351 Garrett Drive, Irving, TX 75062
MLS# 21047027Listed by: EXP REALTY LLC - New
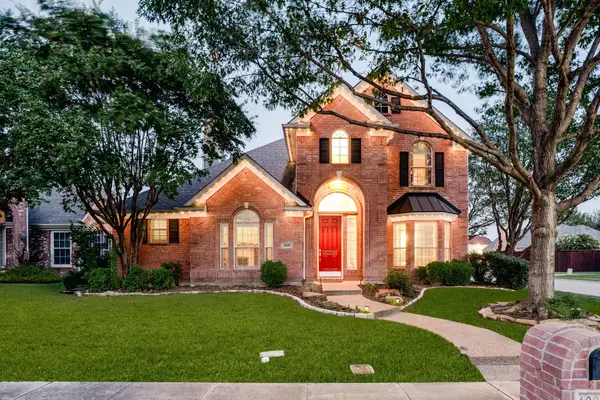 $574,900Active3 beds 3 baths2,683 sq. ft.
$574,900Active3 beds 3 baths2,683 sq. ft.10300 Donley Drive, Irving, TX 75063
MLS# 21064557Listed by: TEXAS LEGACY REALTY - New
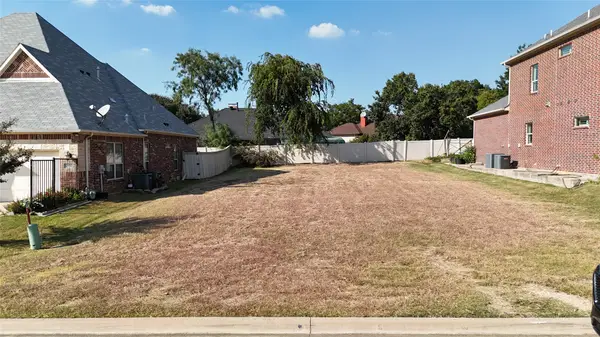 $111,111Active0.14 Acres
$111,111Active0.14 Acres8 Yogi Way, Irving, TX 75038
MLS# 21074547Listed by: KELLER WILLIAMS REALTY - New
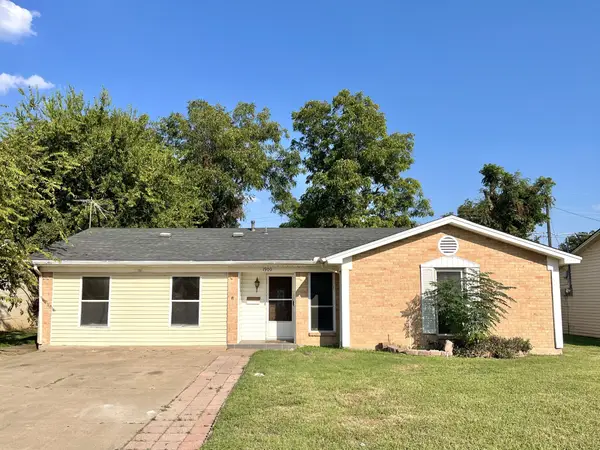 $315,000Active6 beds 3 baths2,251 sq. ft.
$315,000Active6 beds 3 baths2,251 sq. ft.1900 Robinson Street, Irving, TX 75060
MLS# 21074788Listed by: CENTURY 21 JUDGE FITE CO. - New
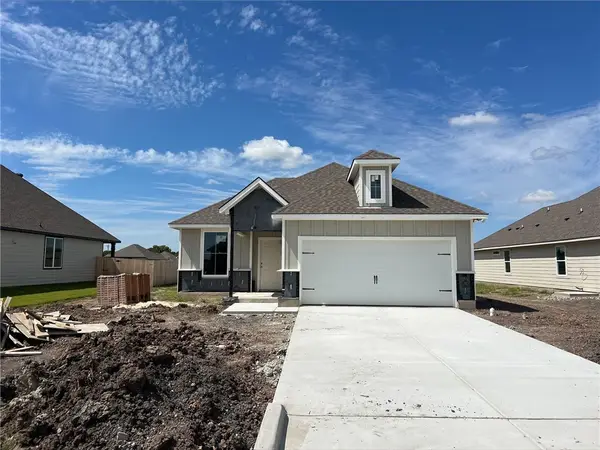 $268,300Active3 beds 2 baths1,354 sq. ft.
$268,300Active3 beds 2 baths1,354 sq. ft.341 Harvest Lake Drive, Snook, TX 77878
MLS# 25010378Listed by: STYLECRAFT BROKERAGE, LLC - New
 $325,000Active3 beds 2 baths1,250 sq. ft.
$325,000Active3 beds 2 baths1,250 sq. ft.1902 Glenwick Lane, Irving, TX 75060
MLS# 21073342Listed by: FATHOM REALTY LLC - New
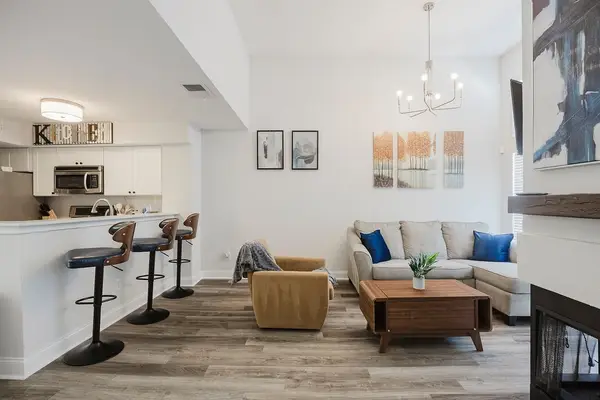 $169,990Active2 beds 1 baths980 sq. ft.
$169,990Active2 beds 1 baths980 sq. ft.3418 Country Club Drive W #242, Irving, TX 75038
MLS# 21074538Listed by: ALL CITY REAL ESTATE LTD. CO 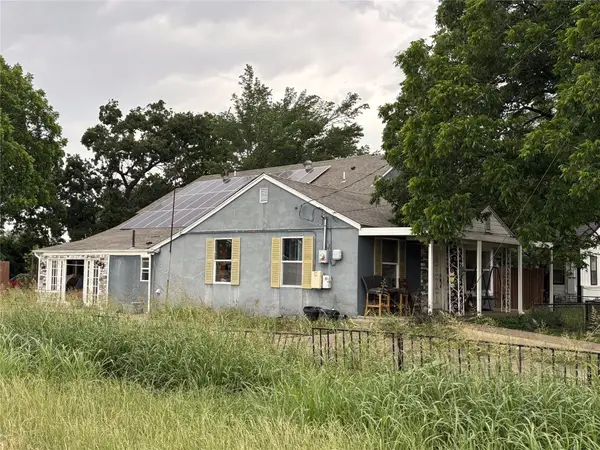 $170,000Pending6 beds 4 baths3,206 sq. ft.
$170,000Pending6 beds 4 baths3,206 sq. ft.301 Thompson Street, Irving, TX 75061
MLS# 21073289Listed by: STEPSTONE REALTY LLC- Open Sat, 2 to 4pmNew
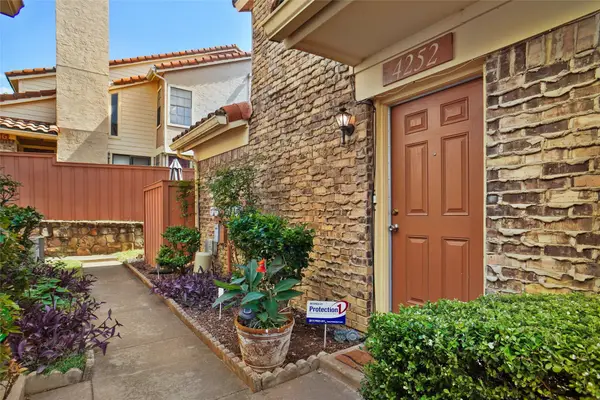 $200,000Active1 beds 2 baths932 sq. ft.
$200,000Active1 beds 2 baths932 sq. ft.4252 Madera Road, Irving, TX 75038
MLS# 21067142Listed by: CENTURY 21 JUDGE FITE CO.
