577 Cattle Creek Rd, Johnson City, TX 78636
Local realty services provided by:Better Homes and Gardens Real Estate Hometown
Listed by: tricia keith
Office: keller williams realty
MLS#:4698015
Source:ACTRIS
Price summary
- Price:$1,795,000
- Price per sq. ft.:$659.44
- Monthly HOA dues:$606
About this home
Experience luxury living at the exclusive ag-exempt ranch community, the Preserve at Walnut Springs. This development spans 2,000 acres with 66 lots, 1,500 of those acres are protected, open space. Set in the Texas Hill Country, enjoy the good life with 22 miles of private trails for hiking, biking, and horseback riding.
Perched on a scenic hilltop overlooking a tranquil pond and Towhead Creek, this beautifully crafted 4/bed, 4/bath, contemporary home sits on 6.82 private acres. Designed by renowned architect Tim Brown, and built in 2022, the 2,722-square-foot home blends elegant design with natural materials, including French-country hardwood flooring and elegant lighting. 13’6” cathedral ceilings enclose the main living areas with Marvin doors/windows providing natural light. The wood-beamed ceilings, unique tilework, and a Bari wood-burning stove add warmth and character. The kitchen features Thermador appliances including 1 electric oven, 1 propane oven/stovetop, custom cabinetry, and natural quartzite countertops. There are 3 covered outdoor living and entertaining areas all having stunning views of the Hill Country sunsets. Additionally, there is a detached, AC/heat workshop with outdoor shower that can be used as a tool shop, office, or easily converted to guest quarters. Atop the carport building is a spacious 30’ x 30’ storage attic.
Living at the Preserve at Walnut Springs offers access to top-tier amenities including a clubhouse, 2 pools, tennis courts, stocked fishing ponds, a spring-fed swimming hole, hunting access, and an equestrian center with stalls and a covered arena. Residents also benefit from a full-time concierge service, making life here heavenly at a tremendous value. Located eight miles outside of Johnson City, close to Hye and Fredericksburg, and only an hour from both Austin and San Antonio, this property offers the perfect blend of luxury, privacy, and Texas Hill Country charm.
Contact an agent
Home facts
- Year built:2022
- Listing ID #:4698015
- Updated:November 26, 2025 at 04:12 PM
Rooms and interior
- Bedrooms:4
- Total bathrooms:4
- Full bathrooms:4
- Living area:2,722 sq. ft.
Heating and cooling
- Cooling:Central
- Heating:Central
Structure and exterior
- Roof:Metal
- Year built:2022
- Building area:2,722 sq. ft.
Schools
- High school:Lyndon B Johnson (Johnson City ISD)
- Elementary school:Lyndon B Johnson
Utilities
- Water:Well
- Sewer:Septic Tank
Finances and disclosures
- Price:$1,795,000
- Price per sq. ft.:$659.44
- Tax amount:$10,181 (2024)
New listings near 577 Cattle Creek Rd
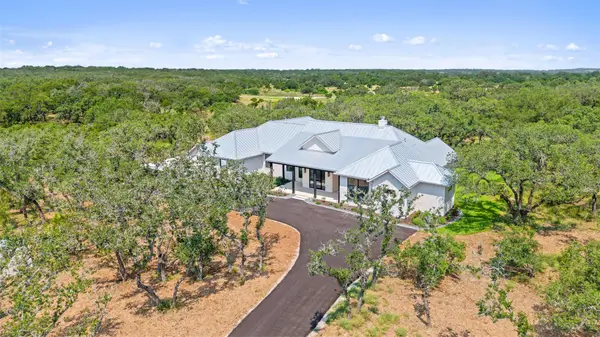 $1,949,000Active5 beds 4 baths4,135 sq. ft.
$1,949,000Active5 beds 4 baths4,135 sq. ft.172 Crooked Creek Ct, Johnson City, TX 78636
MLS# 2294715Listed by: BALCONES PROPERTIES LLC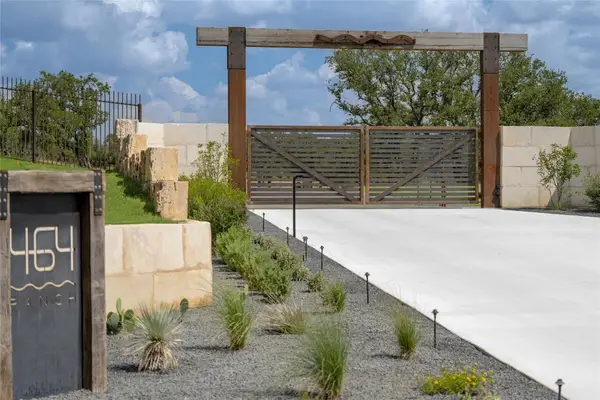 $299,000Active0 Acres
$299,000Active0 Acres62 Balcones Dr, Johnson City, TX 78636
MLS# 6914764Listed by: BALCONES PROPERTIES LLC- New
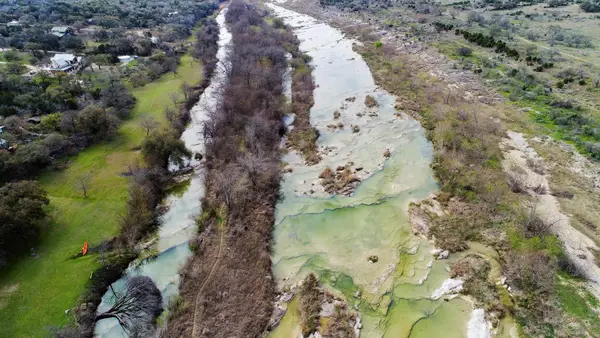 $255,000Active0 Acres
$255,000Active0 Acres1365 Pedernales Hills Rd, Johnson City, TX 78636
MLS# 7062037Listed by: TOWN CREEK PROPERTIES - New
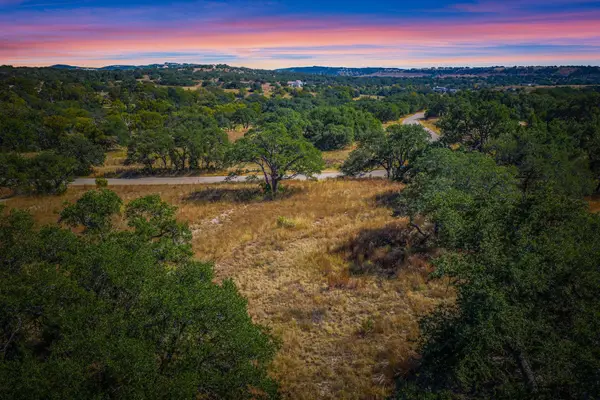 $525,000Active0 Acres
$525,000Active0 Acres1495 Walnut Springs Rd, Johnson City, TX 78636
MLS# 6986581Listed by: FREDERICKSBURG REALTY - New
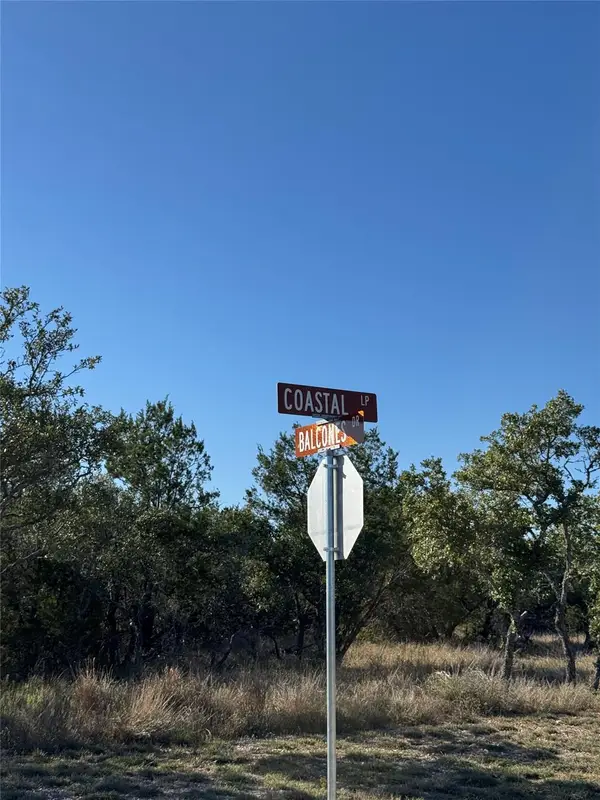 $547,000Active0 Acres
$547,000Active0 Acres60 Coastal Loop, Johnson City, TX 78636
MLS# 7776794Listed by: BALCONES PROPERTIES LLC 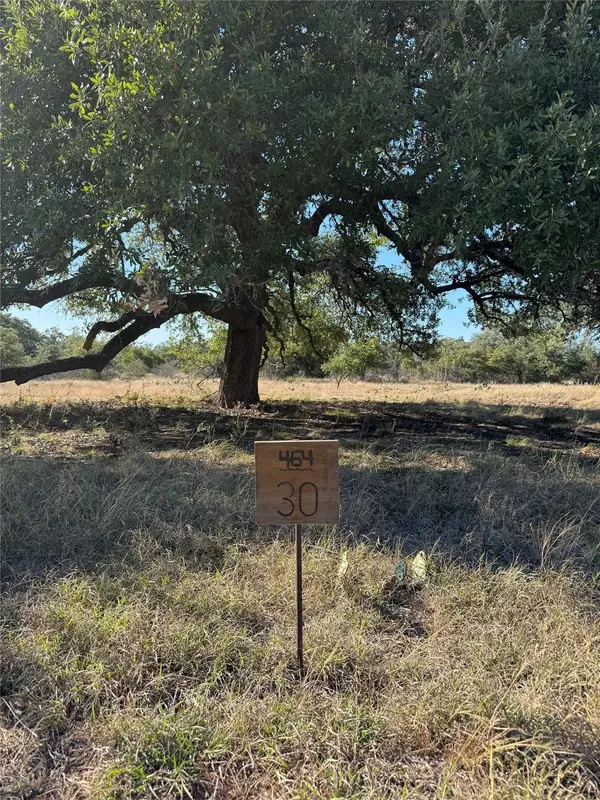 $375,000Active0 Acres
$375,000Active0 Acres30 Coastal Loop, Johnson City, TX 78636
MLS# 6366294Listed by: BALCONES PROPERTIES LLC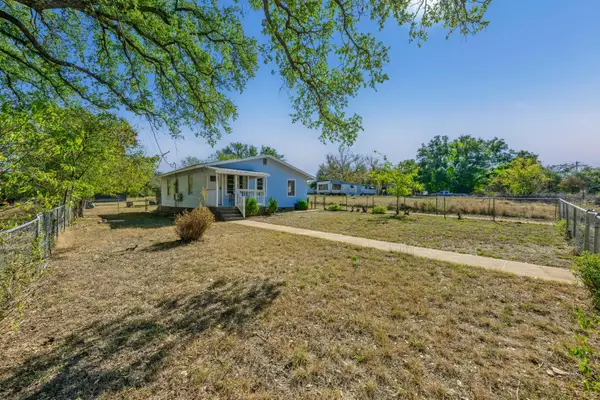 $298,000Active2 beds 3 baths1,188 sq. ft.
$298,000Active2 beds 3 baths1,188 sq. ft.802 N Avenue N, Johnson City, TX 78636
MLS# 5497372Listed by: STANBERRY REALTORS $2,295,000Active4 beds 6 baths4,329 sq. ft.
$2,295,000Active4 beds 6 baths4,329 sq. ft.205 S Flat Rock Way, Johnson City, TX 78636
MLS# 1773638Listed by: CHRISTIE'S INT'L REAL ESTATE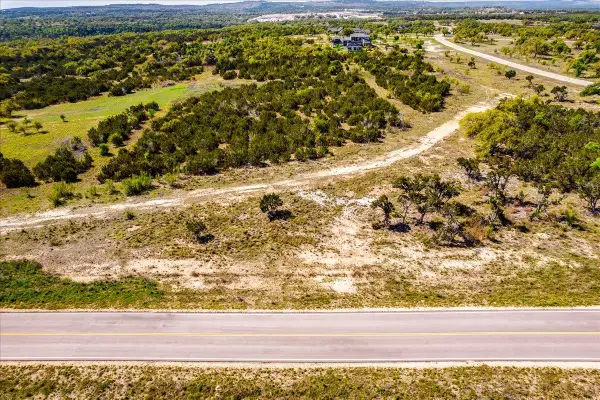 $295,000Active0 Acres
$295,000Active0 AcresLot 87 E Leaning Madrone Dr, Johnson City, TX 78636
MLS# 8802270Listed by: KELLER WILLIAMS REALTY $1,895,000Active3 beds 4 baths2,640 sq. ft.
$1,895,000Active3 beds 4 baths2,640 sq. ft.353 Agarita Way, Johnson City, TX 78636
MLS# 5660135Listed by: KELLER WILLIAMS REALTY
