Lot 12 Ridgeway Trl, Johnson City, TX 78636
Local realty services provided by:Better Homes and Gardens Real Estate Winans
Listed by: megan hall
Office: magnolia realty austin hill co
MLS#:7375497
Source:ACTRIS
Lot 12 Ridgeway Trl,Johnson City, TX 78636
$1,271,389
- 4 Beds
- 4 Baths
- 3,586 sq. ft.
- Single family
- Active
Price summary
- Price:$1,271,389
- Price per sq. ft.:$354.54
- Monthly HOA dues:$100
About this home
Experience sweeping panoramic vistas, enchanting dark skies, and diverse wildlife, all from your back porch. Nestled just three miles from Johnson City and the start of the Texas Wine Trail, Stanton Vistas seamlessly blends the tranquility of country living with the convenience of urban amenities and entertainment. These fourteen ranchette lots span 5-7 acres each on private gated roads with underground electric. With reasonable restrictions, no timeline to build, and the freedom to choose your own custom homebuilder, Stanton Vistas lets you embrace life in the Texas Hill Country. Presenting the Chadwick floor plan from award-winning David Weekley Homes’ Build On Your Lot program — a spacious and elegantly designed home crafted for comfort and modern living. This layout features open-concept living areas, a chef-inspired kitchen, and flexible spaces for entertainment, work, or relaxation. Key Details: Anticipated Completion: 2026 Pricing includes the base home with metal roof, a $116,399 design center budget, and $125,000 in estimated site development costs (to be used towards septic, well or rain water collection, lot prep, foundation). Final site costs to be confirmed upon completion of lot-specific planning. Buyers may personalize the Chadwick or choose from a wide selection of David Weekley Homes’ award-winning floor plans. The home purchase is contracted through the David Weekley Homes Builder Agreement.
Contact an agent
Home facts
- Year built:2026
- Listing ID #:7375497
- Updated:November 26, 2025 at 04:26 PM
Rooms and interior
- Bedrooms:4
- Total bathrooms:4
- Full bathrooms:3
- Half bathrooms:1
- Living area:3,586 sq. ft.
Heating and cooling
- Cooling:Central
- Heating:Central
Structure and exterior
- Roof:Metal
- Year built:2026
- Building area:3,586 sq. ft.
Schools
- High school:Lyndon B Johnson (Johnson City ISD)
- Elementary school:Lyndon B Johnson
Utilities
- Sewer:Septic Needed
Finances and disclosures
- Price:$1,271,389
- Price per sq. ft.:$354.54
New listings near Lot 12 Ridgeway Trl
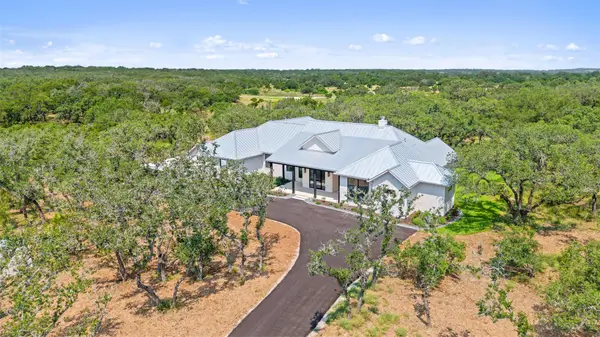 $1,949,000Active5 beds 4 baths4,135 sq. ft.
$1,949,000Active5 beds 4 baths4,135 sq. ft.172 Crooked Creek Ct, Johnson City, TX 78636
MLS# 2294715Listed by: BALCONES PROPERTIES LLC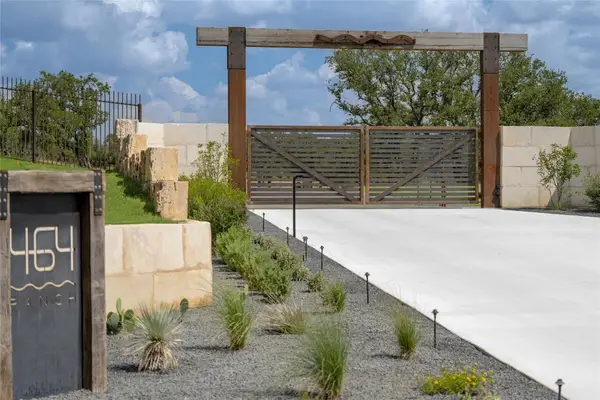 $299,000Active0 Acres
$299,000Active0 Acres62 Balcones Dr, Johnson City, TX 78636
MLS# 6914764Listed by: BALCONES PROPERTIES LLC- New
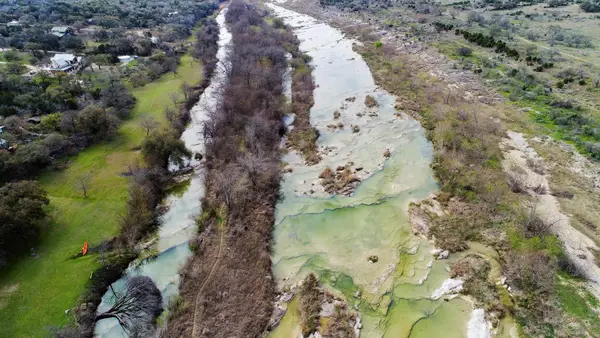 $255,000Active0 Acres
$255,000Active0 Acres1365 Pedernales Hills Rd, Johnson City, TX 78636
MLS# 7062037Listed by: TOWN CREEK PROPERTIES - New
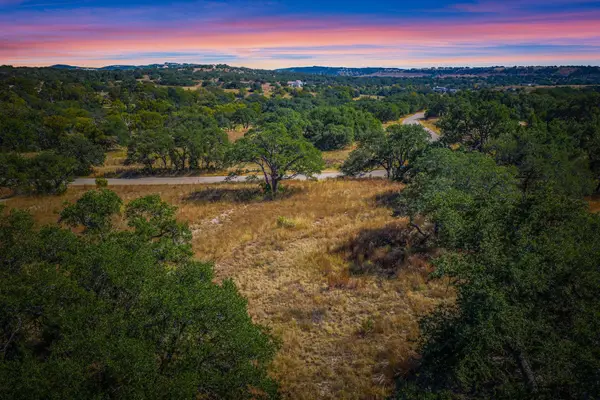 $525,000Active0 Acres
$525,000Active0 Acres1495 Walnut Springs Rd, Johnson City, TX 78636
MLS# 6986581Listed by: FREDERICKSBURG REALTY - New
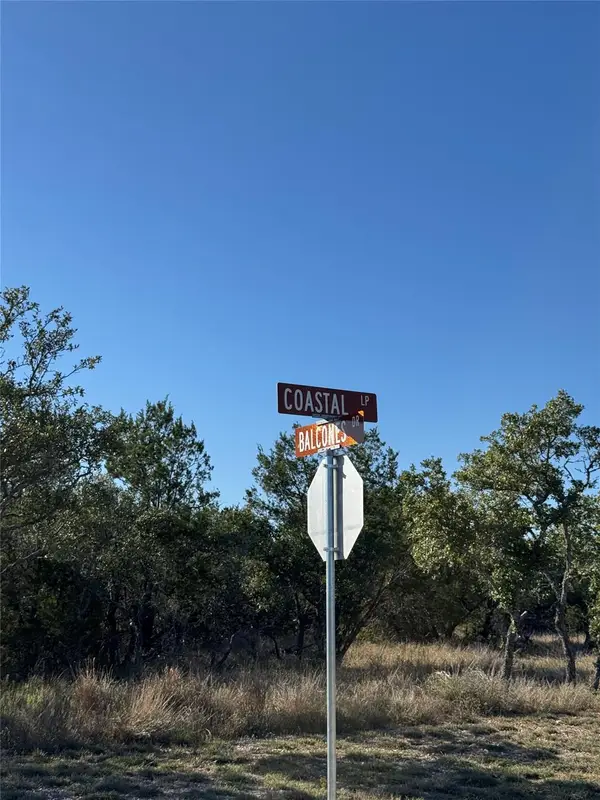 $547,000Active0 Acres
$547,000Active0 Acres60 Coastal Loop, Johnson City, TX 78636
MLS# 7776794Listed by: BALCONES PROPERTIES LLC 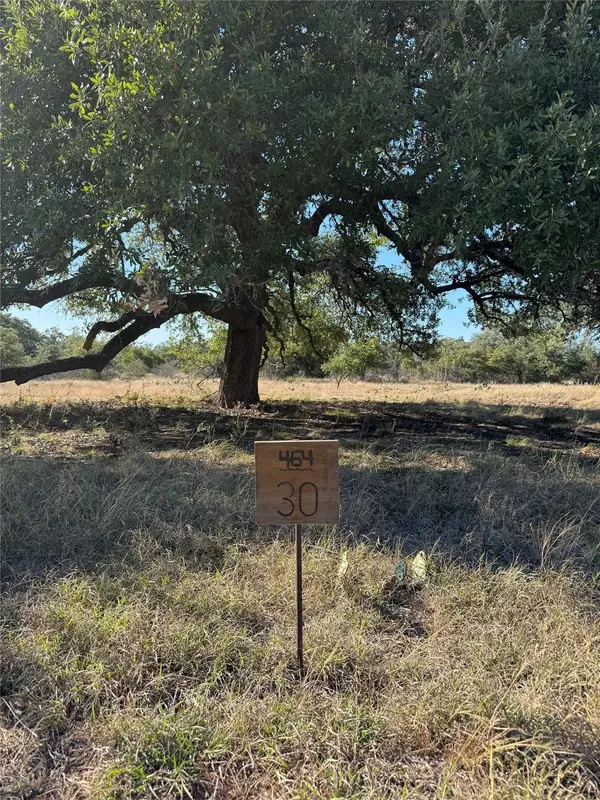 $375,000Active0 Acres
$375,000Active0 Acres30 Coastal Loop, Johnson City, TX 78636
MLS# 6366294Listed by: BALCONES PROPERTIES LLC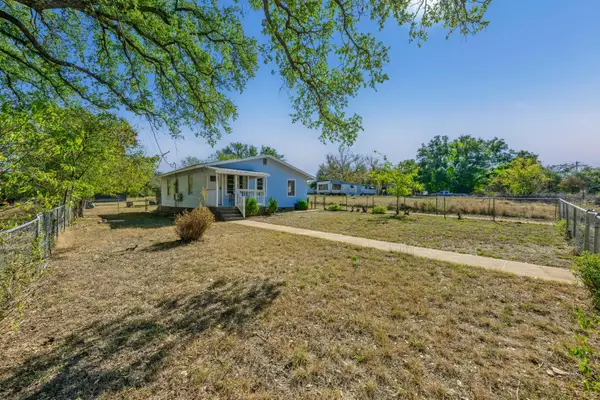 $298,000Active2 beds 3 baths1,188 sq. ft.
$298,000Active2 beds 3 baths1,188 sq. ft.802 N Avenue N, Johnson City, TX 78636
MLS# 5497372Listed by: STANBERRY REALTORS $2,295,000Active4 beds 6 baths4,329 sq. ft.
$2,295,000Active4 beds 6 baths4,329 sq. ft.205 S Flat Rock Way, Johnson City, TX 78636
MLS# 1773638Listed by: CHRISTIE'S INT'L REAL ESTATE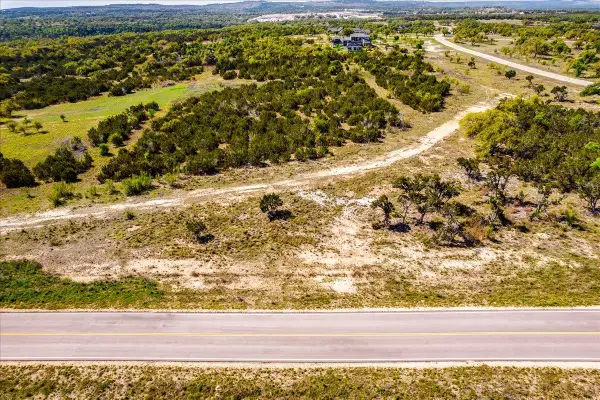 $295,000Active0 Acres
$295,000Active0 AcresLot 87 E Leaning Madrone Dr, Johnson City, TX 78636
MLS# 8802270Listed by: KELLER WILLIAMS REALTY $1,895,000Active3 beds 4 baths2,640 sq. ft.
$1,895,000Active3 beds 4 baths2,640 sq. ft.353 Agarita Way, Johnson City, TX 78636
MLS# 5660135Listed by: KELLER WILLIAMS REALTY
