3328 Clubview Drive, Justin Roanoke, TX 76226
Local realty services provided by:Better Homes and Gardens Real Estate Edwards & Associates
Listed by: sunny darden214-624-7901
Office: compass re texas, llc.
MLS#:21062471
Source:GDAR
Price summary
- Price:$1,249,900
- Price per sq. ft.:$310.46
- Monthly HOA dues:$60
About this home
This former Carmen Custom Homes model is far more than a house; it is a private retreat that blends elegance, comfort and the very best of indoor and outdoor living. Set on the peaceful northeast edge of the community, the property enjoys an enviable location backing to a lush, tree filled greenbelt and meandering creek. From the moment you step outside, the natural surroundings create a sense of calm and privacy that is rarely found and provide a picture perfect backdrop for entertaining or quiet relaxation. Your backyard is a true resort. The sparkling saltwater pool with a swim up bar and spa invites you to cool off on warm Texas afternoons or soak under the stars at night. An outdoor kitchen makes hosting easy, while the cozy fireplace and firepit extend your living space well into the evening and create the perfect setting for unforgettable gatherings with friends and family. Inside, thoughtful design and timeless character greet you at every turn. Antique brick floors add warmth and texture and the chef’s kitchen is a dream come true. An oversized island with bar seating, a gas cooktop, dual ovens and a built in refrigerator make everyday meals and special celebrations a pleasure. All four bedrooms are thoughtfully placed on the first floor for effortless living and ideal for multi generational needs. The primary suite is a true retreat with a spacious closet that connects directly to the laundry room and an adjoining flex space that works beautifully as a private office, nursery, gym or even a fifth bedroom. Upstairs, a generous bonus room offers endless possibilities from media or game space to a creative studio. With quick access to Denton Country Club and Liberty Christian School you can enjoy unmatched convenience along with the luxury and serenity of this remarkable home. Schedule your private showing today and experience why this property captures the very best of Argyle living.
Contact an agent
Home facts
- Year built:2014
- Listing ID #:21062471
- Added:82 day(s) ago
- Updated:December 14, 2025 at 12:44 PM
Rooms and interior
- Bedrooms:4
- Total bathrooms:4
- Full bathrooms:3
- Half bathrooms:1
- Living area:4,026 sq. ft.
Heating and cooling
- Cooling:Central Air, Electric
- Heating:Central, Natural Gas
Structure and exterior
- Roof:Composition
- Year built:2014
- Building area:4,026 sq. ft.
- Lot area:0.38 Acres
Schools
- High school:Argyle
- Middle school:Argyle
- Elementary school:Hilltop
Finances and disclosures
- Price:$1,249,900
- Price per sq. ft.:$310.46
New listings near 3328 Clubview Drive
- New
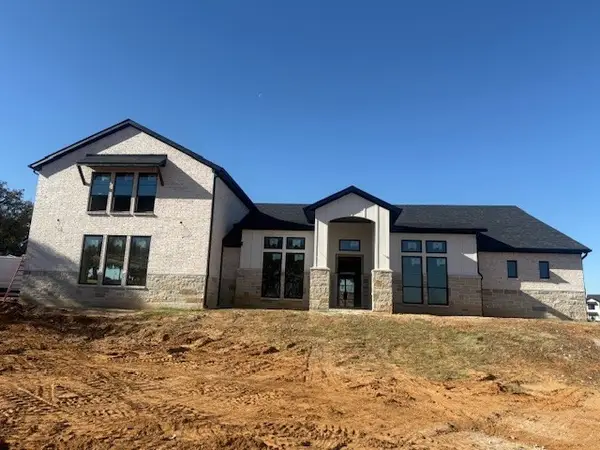 $1,575,000Active5 beds 5 baths4,407 sq. ft.
$1,575,000Active5 beds 5 baths4,407 sq. ft.11152 S Hunter Hill Lane, Argyle, TX 76226
MLS# 21130573Listed by: REAL ESTATE STATION LLC - New
 $485,000Active3 beds 2 baths1,840 sq. ft.
$485,000Active3 beds 2 baths1,840 sq. ft.15500 Pioneer Bluff Trail, Fort Worth, TX 76262
MLS# 21132281Listed by: HOMESMART - New
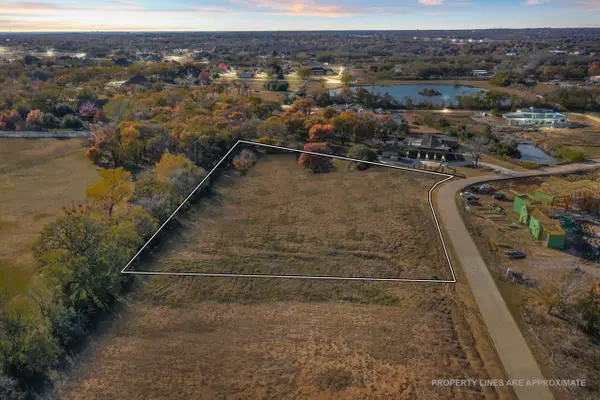 $960,000Active2.07 Acres
$960,000Active2.07 Acres1310 Clydesdale Road, Bartonville, TX 76226
MLS# 21132291Listed by: REAL ESTATE STATION LLC - New
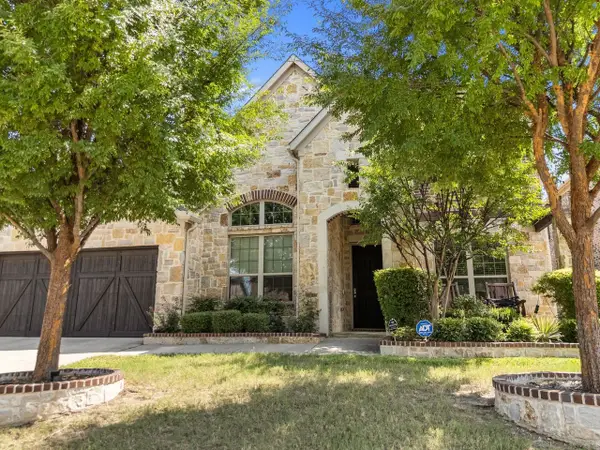 Listed by BHGRE$615,000Active4 beds 4 baths3,478 sq. ft.
Listed by BHGRE$615,000Active4 beds 4 baths3,478 sq. ft.1217 Indian Grass Lane, Northlake, TX 76226
MLS# 21131888Listed by: BETTER HOMES & GARDENS, WINANS - New
 $762,000Active5 beds 4 baths4,400 sq. ft.
$762,000Active5 beds 4 baths4,400 sq. ft.1237 Stagecoach Trail, Justin, TX 76247
MLS# 21114680Listed by: KELLER WILLIAMS REALTY - New
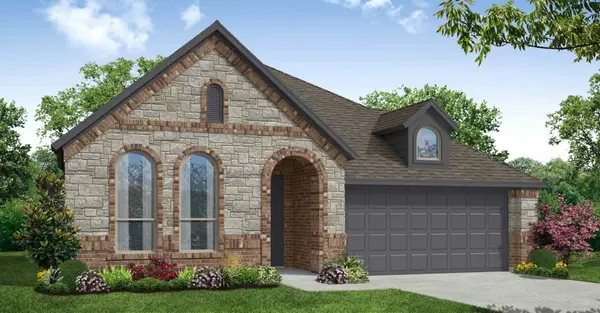 $440,152Active4 beds 2 baths2,006 sq. ft.
$440,152Active4 beds 2 baths2,006 sq. ft.1101 Foxtail Drive, Justin, TX 76247
MLS# 21132172Listed by: IMP REALTY - New
 $490,336Active4 beds 3 baths2,834 sq. ft.
$490,336Active4 beds 3 baths2,834 sq. ft.1101 Worthington Drive, Justin, TX 76247
MLS# 21132180Listed by: IMP REALTY - New
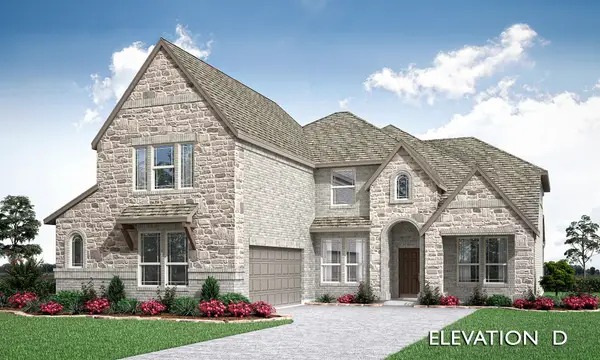 $660,942Active5 beds 4 baths3,696 sq. ft.
$660,942Active5 beds 4 baths3,696 sq. ft.16421 Boston Ivy Drive, Fort Worth, TX 76247
MLS# 21131824Listed by: VISIONS REALTY & INVESTMENTS - New
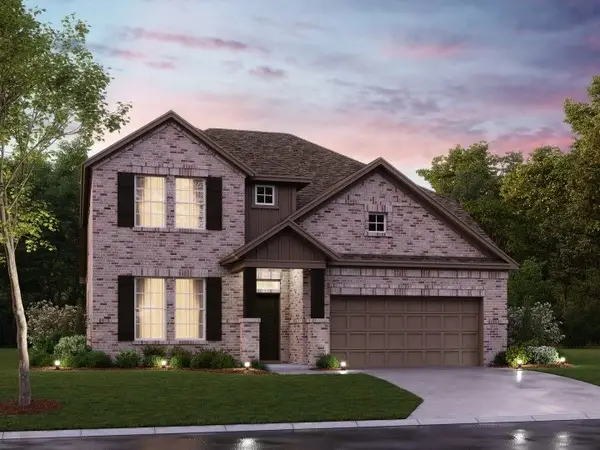 $519,990Active4 beds 4 baths2,811 sq. ft.
$519,990Active4 beds 4 baths2,811 sq. ft.4304 Birch Lane, Denton, TX 76226
MLS# 21127546Listed by: ESCAPE REALTY - New
 $428,000Active3 beds 3 baths2,533 sq. ft.
$428,000Active3 beds 3 baths2,533 sq. ft.1117 Milfoil Drive, Justin, TX 76247
MLS# 21131903Listed by: KEY 2 YOUR MOVE REAL ESTATE
