1005 Superbloom Avenue, Justin, TX 76247
Local realty services provided by:Better Homes and Gardens Real Estate The Bell Group
Listed by: melissa barnard817-329-9005
Office: coldwell banker realty
MLS#:21047303
Source:GDAR
Price summary
- Price:$470,000
- Price per sq. ft.:$186.43
- Monthly HOA dues:$68.67
About this home
Beautiful home in the Wildflower Ranch community, built by Bloomfield Homes. This popular Caraway floor plan features an open-concept layout with a spacious living area, deluxe kitchen featuring modern finishes, and a media room perfect for movie nights or used as a flex space. The primary suite includes an enlarged walk-in shower and a generous closet, while the extended covered patio is ideal for relaxing outdoors. Upgrades abound—enjoy epoxy flooring in the garage and patio, UV-protective window film throughout, and custom shades in the bedrooms. The yard features low-maintenance stone and gravel landscaping along both sides. Just blocks away from the resort-style lazy river, community parks, and playgrounds, this home also offers quick access to shopping, schools, and major highways. All appliances convey, including the refrigerator, chest freezer, washer, and dryer which makes this home truly turnkey and ready for you!
Contact an agent
Home facts
- Year built:2023
- Listing ID #:21047303
- Added:101 day(s) ago
- Updated:December 14, 2025 at 12:43 PM
Rooms and interior
- Bedrooms:3
- Total bathrooms:3
- Full bathrooms:2
- Half bathrooms:1
- Living area:2,521 sq. ft.
Heating and cooling
- Cooling:Ceiling Fans, Central Air, Electric
- Heating:Central, Natural Gas
Structure and exterior
- Roof:Composition
- Year built:2023
- Building area:2,521 sq. ft.
- Lot area:0.17 Acres
Schools
- High school:Northwest
- Middle school:Chisholmtr
- Elementary school:Clara Love
Finances and disclosures
- Price:$470,000
- Price per sq. ft.:$186.43
- Tax amount:$11,953
New listings near 1005 Superbloom Avenue
- New
 $762,000Active5 beds 4 baths4,400 sq. ft.
$762,000Active5 beds 4 baths4,400 sq. ft.1237 Stagecoach Trail, Justin, TX 76247
MLS# 21114680Listed by: KELLER WILLIAMS REALTY - New
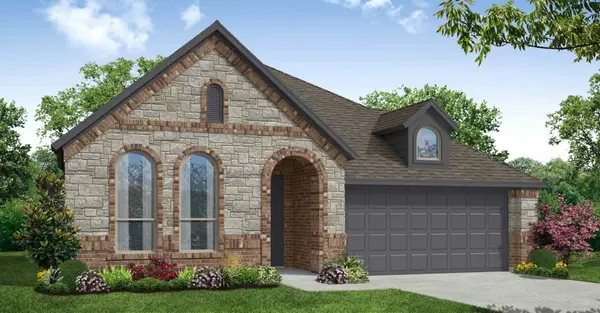 $440,152Active4 beds 2 baths2,006 sq. ft.
$440,152Active4 beds 2 baths2,006 sq. ft.1101 Foxtail Drive, Justin, TX 76247
MLS# 21132172Listed by: IMP REALTY - New
 $490,336Active4 beds 3 baths2,834 sq. ft.
$490,336Active4 beds 3 baths2,834 sq. ft.1101 Worthington Drive, Justin, TX 76247
MLS# 21132180Listed by: IMP REALTY - New
 $428,000Active3 beds 3 baths2,533 sq. ft.
$428,000Active3 beds 3 baths2,533 sq. ft.1117 Milfoil Drive, Justin, TX 76247
MLS# 21131903Listed by: KEY 2 YOUR MOVE REAL ESTATE - New
 $481,440Active10.03 Acres
$481,440Active10.03 AcresLot 26 Jim Baker Rd., Justin, TX 76247
MLS# 21131786Listed by: THORNBERRY LAND COMPANY LLC - New
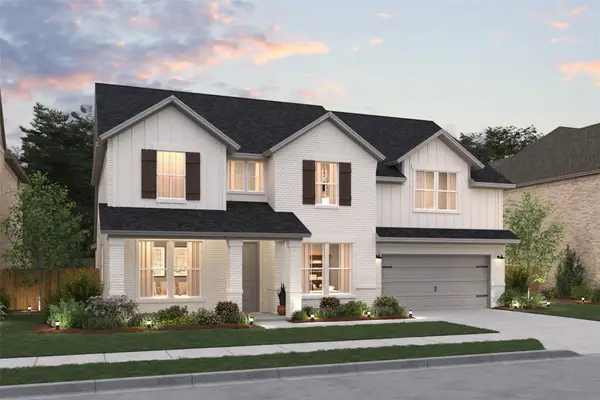 $645,000Active4 beds 4 baths3,610 sq. ft.
$645,000Active4 beds 4 baths3,610 sq. ft.1004 Ashcroft Lane, Justin, TX 76247
MLS# 21131130Listed by: KEY TREK-CC - New
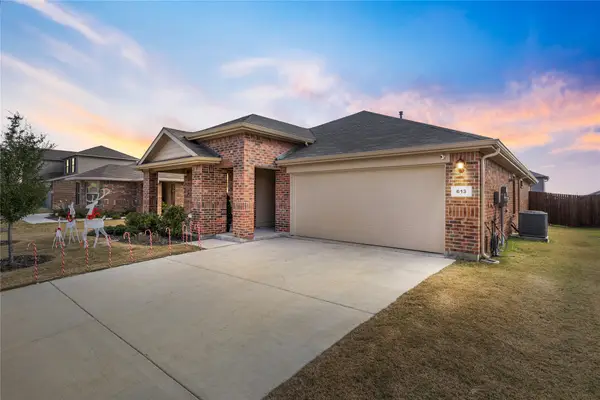 $325,000Active4 beds 2 baths1,728 sq. ft.
$325,000Active4 beds 2 baths1,728 sq. ft.613 Whitecomb Lane, Justin, TX 76247
MLS# 21130028Listed by: HARBCO REALTY - New
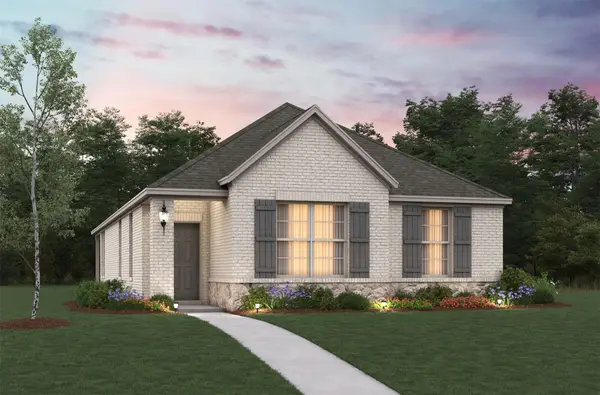 $353,485Active3 beds 2 baths1,531 sq. ft.
$353,485Active3 beds 2 baths1,531 sq. ft.17048 Mimbre Drive, Justin, TX 76247
MLS# 21129740Listed by: RE/MAX DFW ASSOCIATES - New
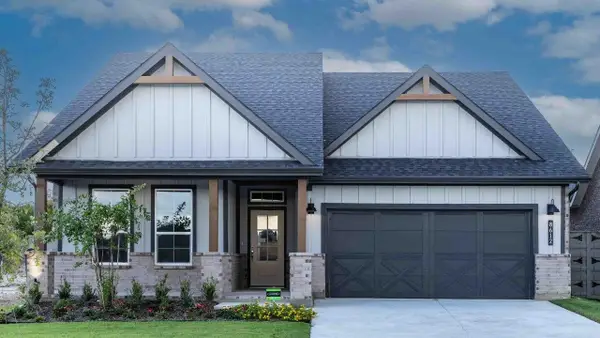 $388,990Active4 beds 3 baths2,220 sq. ft.
$388,990Active4 beds 3 baths2,220 sq. ft.8612 Bur Oak Drive, Justin, TX 76247
MLS# 21128338Listed by: CENTURY 21 MIKE BOWMAN, INC. - New
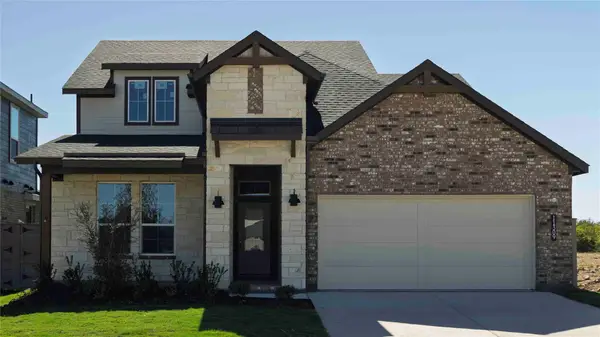 $454,990Active4 beds 3 baths2,867 sq. ft.
$454,990Active4 beds 3 baths2,867 sq. ft.11309 Treehouse Trail, Justin, TX 76247
MLS# 21128360Listed by: CENTURY 21 MIKE BOWMAN, INC.
