1076 Fleetwood Drive, Justin, TX 76247
Local realty services provided by:Better Homes and Gardens Real Estate Lindsey Realty
Listed by: johnny williams, jo ann robb817-366-1206
Office: keller williams realty
MLS#:21083673
Source:GDAR
Price summary
- Price:$499,990
- Price per sq. ft.:$198.33
- Monthly HOA dues:$66.67
About this home
Welcome to this stunning Bloomfield home! Less than 2 years old and truly better than new. Sellers have added elegant shutters throughout and luxury vinyl plank throughout with no carpet. It is a spacious, one-story home with an open layout. The home features three bedrooms, three bathrooms, and a versatile bonus room that can serve as a 4th bedroom, media room, office, or game room—whatever your family desires. The kitchen is a cook's dream, boasting ample cabinet and granite counter space, a central island, stainless steel appliances, gas cooktop, and a HUGE pantry. It overlooks the family room, which showcases a gorgeous stone floor-to-ceiling stone fireplace with gas starter. The mudroom, complete with laundry facilities, opens directly into the walk-in closet of the primary suite, enhancing the home's convenience and functionality. The primary suite itself is a true retreat, offering a spacious bedroom, separate vanities, a large shower, and a huge walk-in closet. So many custom features throughout including 2 ensuite bedrooms, granite in both bathrooms, 42 inch cabinets in kitchen and so much more. Tons of energy efficiency features as well including radiant barrier, polyfoam sealant on all windows, doors and plumbing, and dual paneled, vinyl LOW E windows. The pool sized backyard is perfect for entertaining and relaxation, featuring a nice covered patio, a large backyard, and a gas stud added to the patio for grilling. The community offers a resort style swimming pool with another on the way, hike and bike trails, playground, dog park, and pickle ball courts and sand volleyball courts currently under construction. Additionally, an onsite elementary school within walking distance. This home is not just a place to live, but a lifestyle to be embraced. You will never want to leave! Come see for yourself all that this gorgeous Bloomfield home has to offer and the community.
Contact an agent
Home facts
- Year built:2023
- Listing ID #:21083673
- Added:191 day(s) ago
- Updated:November 15, 2025 at 12:42 PM
Rooms and interior
- Bedrooms:4
- Total bathrooms:3
- Full bathrooms:3
- Living area:2,521 sq. ft.
Heating and cooling
- Cooling:Ceiling Fans, Central Air, Electric
- Heating:Central, Natural Gas
Structure and exterior
- Roof:Composition
- Year built:2023
- Building area:2,521 sq. ft.
- Lot area:0.18 Acres
Schools
- High school:Northwest
- Middle school:Pike
- Elementary school:Justin
Finances and disclosures
- Price:$499,990
- Price per sq. ft.:$198.33
- Tax amount:$5,573
New listings near 1076 Fleetwood Drive
- New
 $680,000Active4 beds 3 baths2,845 sq. ft.
$680,000Active4 beds 3 baths2,845 sq. ft.14717 Lost Wagon Street, Justin, TX 76247
MLS# 21112682Listed by: KELLER WILLIAMS REALTY - New
 $650,000Active4 beds 4 baths3,596 sq. ft.
$650,000Active4 beds 4 baths3,596 sq. ft.801 Copperleaf Drive, Justin, TX 76247
MLS# 21105884Listed by: COLDWELL BANKER APEX, REALTORS - Open Sun, 2 to 4pmNew
 $305,000Active3 beds 2 baths1,451 sq. ft.
$305,000Active3 beds 2 baths1,451 sq. ft.16313 Milwaukee Street, Justin, TX 76247
MLS# 21112573Listed by: REAL BROKER, LLC - New
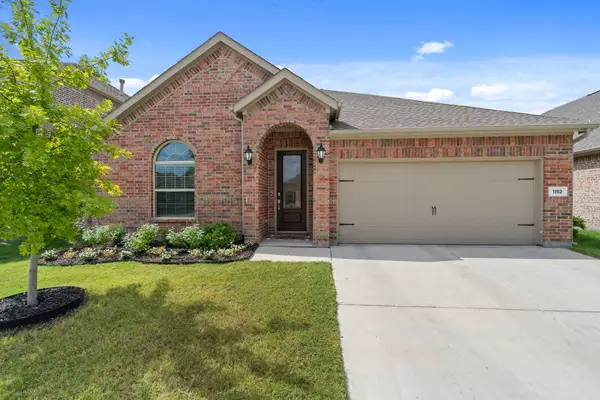 $399,999Active4 beds 2 baths1,945 sq. ft.
$399,999Active4 beds 2 baths1,945 sq. ft.1152 Canuela Way, Justin, TX 76247
MLS# 21111591Listed by: ELK CASTLE REALTY GROUP, LLC. - New
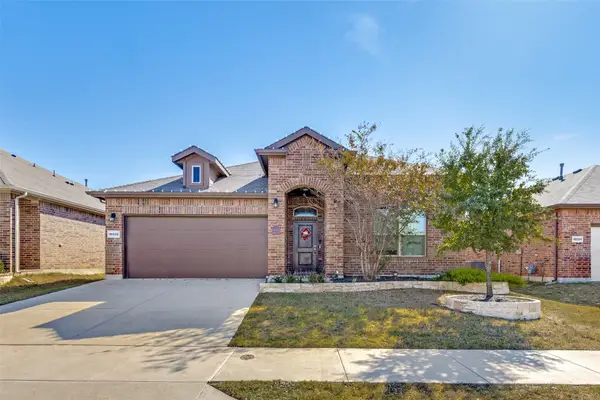 $385,000Active4 beds 2 baths2,010 sq. ft.
$385,000Active4 beds 2 baths2,010 sq. ft.16032 Tottenhall Pass, Justin, TX 76247
MLS# 21110162Listed by: THE PRICHARD GROUP - New
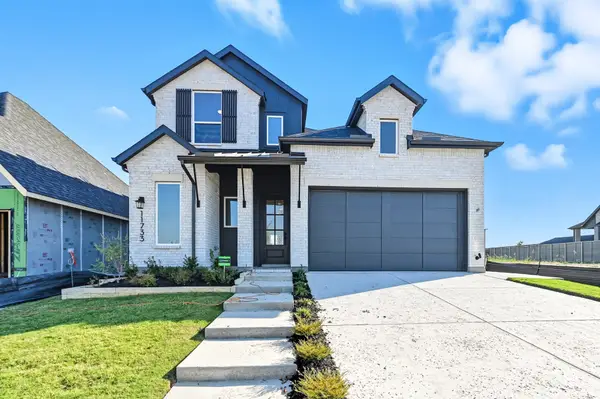 $475,000Active4 beds 3 baths2,683 sq. ft.
$475,000Active4 beds 3 baths2,683 sq. ft.11733 Treehouse Trail, Justin, TX 76247
MLS# 21108241Listed by: DINA VERTERAMO - New
 $459,900Active5 beds 3 baths2,196 sq. ft.
$459,900Active5 beds 3 baths2,196 sq. ft.402 W 6th Street, Justin, TX 76247
MLS# 21099336Listed by: SUPERIOR LAND & HOMES LLC - New
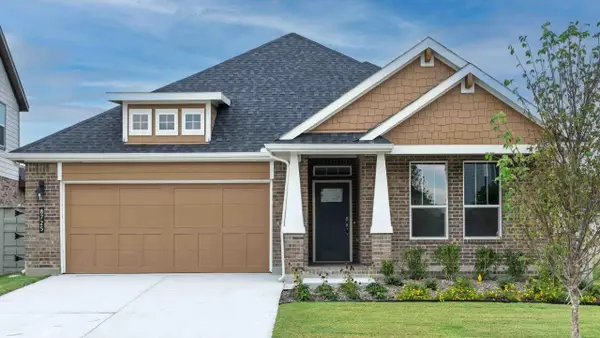 $459,990Active4 beds 3 baths2,638 sq. ft.
$459,990Active4 beds 3 baths2,638 sq. ft.8725 Tallwood Lane, Justin, TX 76247
MLS# 21103661Listed by: CENTURY 21 MIKE BOWMAN, INC. - New
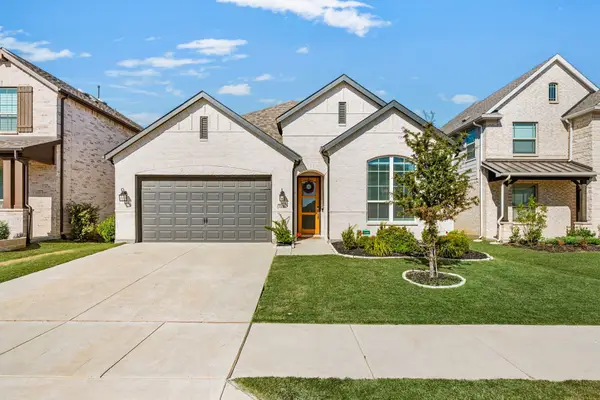 $462,500Active4 beds 3 baths2,283 sq. ft.
$462,500Active4 beds 3 baths2,283 sq. ft.1149 Superbloom Avenue, Justin, TX 76247
MLS# 21104082Listed by: BRAY REAL ESTATE-FT WORTH - Open Sat, 12 to 2pmNew
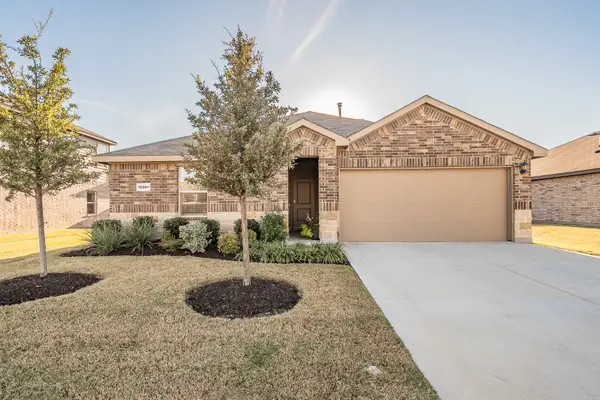 $303,497Active3 beds 2 baths1,448 sq. ft.
$303,497Active3 beds 2 baths1,448 sq. ft.16501 White Fish Lane, Justin, TX 76247
MLS# 21098085Listed by: CENTURY 21 MIKE BOWMAN, INC.
