1092 Foxtail Drive, Justin, TX 76247
Local realty services provided by:Better Homes and Gardens Real Estate Senter, REALTORS(R)
Listed by: ben caballero888-872-6006
Office: homesusa.com
MLS#:21077528
Source:GDAR
Price summary
- Price:$685,900
- Price per sq. ft.:$174.62
- Monthly HOA dues:$133.33
About this home
MLS# 21077528 - Built by Sandlin Homes - Ready Now! ~ Welcome to the beautifully appointed Monte Carlo plan offering 4 bedrooms, 3.5 bathrooms while featuring a third-car garage, all complemented by a range of luxury upgrades. Thoughtfully designed with a soft neutral, grey-toned palette, this home showcases a custom feel throughout. The gourmet kitchen is a standout, boasting 3 cm countertops, upgraded tile with unique patterns and shapes, added hardware pulls, an oven tower, and a perfectly curated mix of painted and stained cabinetry extending to the ceiling. A stylish trio of pendant lights illuminates the space, perfect for culinary enthusiasts and entertainers alike. The primary suite offers a tranquil retreat with a charming bay window and a spa-inspired bath. Upstairs, enjoy a spacious game room with a floating bar – ideal for gatherings or relaxed evenings. Step out onto the private balcony to unwind of take in the view. Throughout the home, a sophisticated color palette and carefully curated upgrades create a seamless blend of elegance and modern comfort.
Contact an agent
Home facts
- Year built:2025
- Listing ID #:21077528
- Added:71 day(s) ago
- Updated:December 14, 2025 at 08:13 AM
Rooms and interior
- Bedrooms:4
- Total bathrooms:4
- Full bathrooms:3
- Half bathrooms:1
- Living area:3,928 sq. ft.
Heating and cooling
- Cooling:Ceiling Fans, Central Air
- Heating:Central, Natural Gas
Structure and exterior
- Roof:Composition
- Year built:2025
- Building area:3,928 sq. ft.
- Lot area:0.16 Acres
Schools
- High school:Northwest
- Middle school:Pike
- Elementary school:Justin
Finances and disclosures
- Price:$685,900
- Price per sq. ft.:$174.62
New listings near 1092 Foxtail Drive
- New
 $762,000Active5 beds 4 baths4,400 sq. ft.
$762,000Active5 beds 4 baths4,400 sq. ft.1237 Stagecoach Trail, Justin, TX 76247
MLS# 21114680Listed by: KELLER WILLIAMS REALTY - New
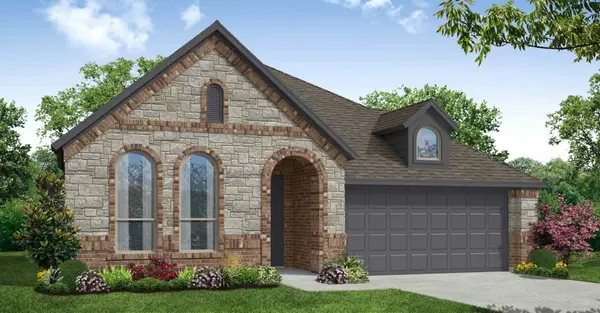 $440,152Active4 beds 2 baths2,006 sq. ft.
$440,152Active4 beds 2 baths2,006 sq. ft.1101 Foxtail Drive, Justin, TX 76247
MLS# 21132172Listed by: IMP REALTY - New
 $490,336Active4 beds 3 baths2,834 sq. ft.
$490,336Active4 beds 3 baths2,834 sq. ft.1101 Worthington Drive, Justin, TX 76247
MLS# 21132180Listed by: IMP REALTY - New
 $428,000Active3 beds 3 baths2,533 sq. ft.
$428,000Active3 beds 3 baths2,533 sq. ft.1117 Milfoil Drive, Justin, TX 76247
MLS# 21131903Listed by: KEY 2 YOUR MOVE REAL ESTATE - New
 $481,440Active10.03 Acres
$481,440Active10.03 AcresLot 26 Jim Baker Rd., Justin, TX 76247
MLS# 21131786Listed by: THORNBERRY LAND COMPANY LLC - New
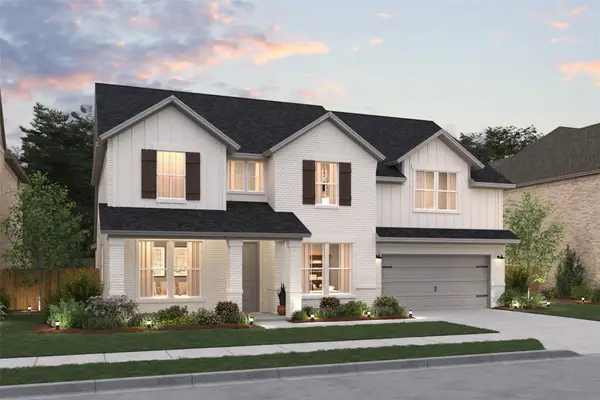 $645,000Active4 beds 4 baths3,610 sq. ft.
$645,000Active4 beds 4 baths3,610 sq. ft.1004 Ashcroft Lane, Justin, TX 76247
MLS# 21131130Listed by: KEY TREK-CC - New
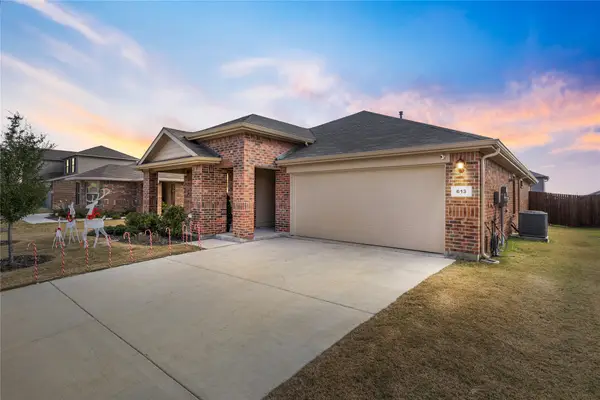 $325,000Active4 beds 2 baths1,728 sq. ft.
$325,000Active4 beds 2 baths1,728 sq. ft.613 Whitecomb Lane, Justin, TX 76247
MLS# 21130028Listed by: HARBCO REALTY - New
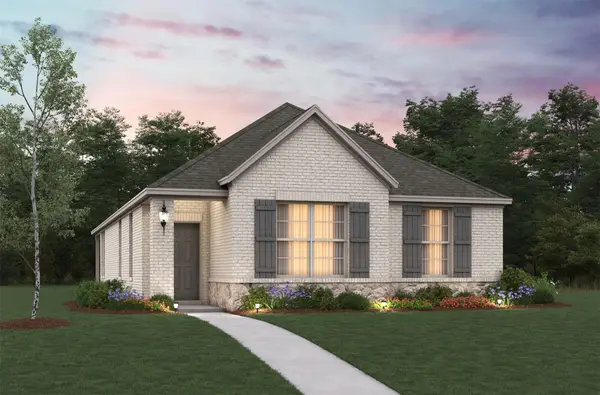 $353,485Active3 beds 2 baths1,531 sq. ft.
$353,485Active3 beds 2 baths1,531 sq. ft.17048 Mimbre Drive, Justin, TX 76247
MLS# 21129740Listed by: RE/MAX DFW ASSOCIATES - New
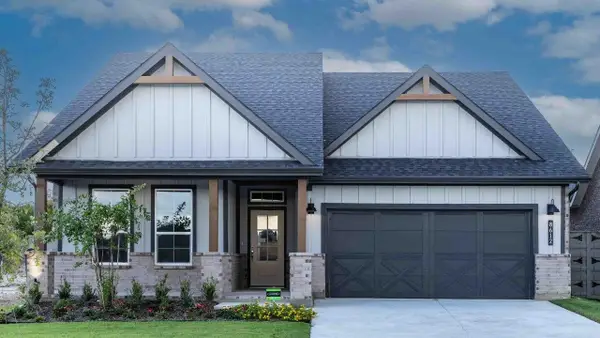 $388,990Active4 beds 3 baths2,220 sq. ft.
$388,990Active4 beds 3 baths2,220 sq. ft.8612 Bur Oak Drive, Justin, TX 76247
MLS# 21128338Listed by: CENTURY 21 MIKE BOWMAN, INC. - New
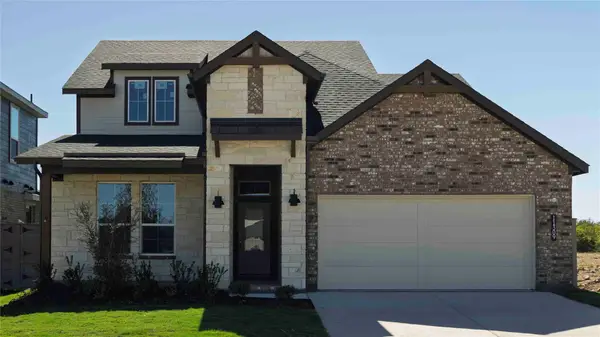 $454,990Active4 beds 3 baths2,867 sq. ft.
$454,990Active4 beds 3 baths2,867 sq. ft.11309 Treehouse Trail, Justin, TX 76247
MLS# 21128360Listed by: CENTURY 21 MIKE BOWMAN, INC.
