1103 Wrenwood Drive, Justin, TX 76247
Local realty services provided by:Better Homes and Gardens Real Estate The Bell Group
Listed by: miguel perez469-708-5921
Office: exp realty llc.
MLS#:21093894
Source:GDAR
Price summary
- Price:$524,990
- Price per sq. ft.:$153.06
- Monthly HOA dues:$66.67
About this home
Welcome to 1103 Wrenwood Drive—an exceptional residence located in the heart of Timberbrook, offering over 3,400 square feet of thoughtfully designed living space. Built in 2022, this home sits on a spacious 80-foot wide lot and combines elegance, function, and modern style. Inside, you’ll find an inviting open-concept layout with high ceilings, abundant natural light, and flexible spaces to fit your lifestyle. The dedicated home office with French doors is perfect for remote work or focused study, while the formal dining area adds a touch of sophistication for gatherings. The chef’s kitchen is a standout, featuring granite countertops, a gas cooktop, large island, pantry, and extensive cabinetry—blending functionality with style. The spacious living area showcases a beautiful stone gas fireplace, creating a warm and welcoming focal point. The primary suite offers a peaceful retreat with a spa-inspired ensuite, complete with dual vanities, a garden tub, separate shower, and a walk-in closet. Upstairs, enjoy two expansive living areas including a media room and game room, along with three generously sized bedrooms and a full bathroom. Out back, a covered patio extends the living space outdoors—ideal for relaxing or entertaining. The oversized garage provides additional storage and parking flexibility. Residents of Timberbrook enjoy access to community amenities including walking trails, green spaces, a pool, and more. Located within Northwest ISD, with convenient access to major roads, shopping, and dining. This home blends space, comfort, and style—schedule your showing today to experience it in person. Limited-time 2-1 buydown available—offering reduced interest rates for the first two years at no cost to buyer or seller. Subject to lender approval and buyer qualification. Available through participating lenders only.
Contact an agent
Home facts
- Year built:2022
- Listing ID #:21093894
- Added:51 day(s) ago
- Updated:December 14, 2025 at 08:13 AM
Rooms and interior
- Bedrooms:4
- Total bathrooms:3
- Full bathrooms:2
- Half bathrooms:1
- Living area:3,430 sq. ft.
Heating and cooling
- Cooling:Ceiling Fans, Central Air
- Heating:Central
Structure and exterior
- Roof:Composition
- Year built:2022
- Building area:3,430 sq. ft.
- Lot area:0.24 Acres
Schools
- High school:Northwest
- Middle school:Pike
- Elementary school:Justin
Finances and disclosures
- Price:$524,990
- Price per sq. ft.:$153.06
- Tax amount:$7,138
New listings near 1103 Wrenwood Drive
- New
 $762,000Active5 beds 4 baths4,400 sq. ft.
$762,000Active5 beds 4 baths4,400 sq. ft.1237 Stagecoach Trail, Justin, TX 76247
MLS# 21114680Listed by: KELLER WILLIAMS REALTY - New
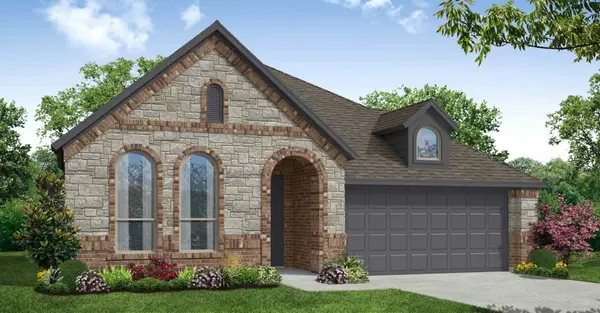 $440,152Active4 beds 2 baths2,006 sq. ft.
$440,152Active4 beds 2 baths2,006 sq. ft.1101 Foxtail Drive, Justin, TX 76247
MLS# 21132172Listed by: IMP REALTY - New
 $490,336Active4 beds 3 baths2,834 sq. ft.
$490,336Active4 beds 3 baths2,834 sq. ft.1101 Worthington Drive, Justin, TX 76247
MLS# 21132180Listed by: IMP REALTY - New
 $428,000Active3 beds 3 baths2,533 sq. ft.
$428,000Active3 beds 3 baths2,533 sq. ft.1117 Milfoil Drive, Justin, TX 76247
MLS# 21131903Listed by: KEY 2 YOUR MOVE REAL ESTATE - New
 $481,440Active10.03 Acres
$481,440Active10.03 AcresLot 26 Jim Baker Rd., Justin, TX 76247
MLS# 21131786Listed by: THORNBERRY LAND COMPANY LLC - New
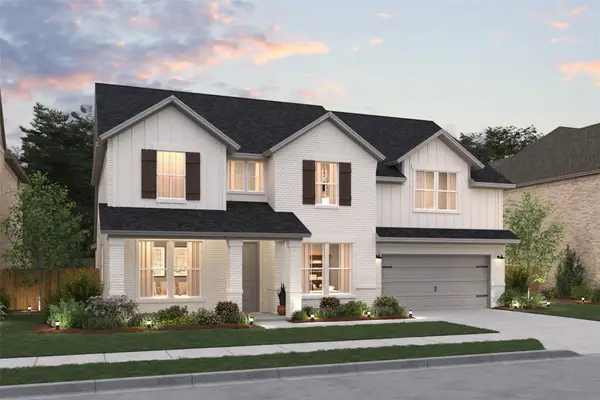 $645,000Active4 beds 4 baths3,610 sq. ft.
$645,000Active4 beds 4 baths3,610 sq. ft.1004 Ashcroft Lane, Justin, TX 76247
MLS# 21131130Listed by: KEY TREK-CC - New
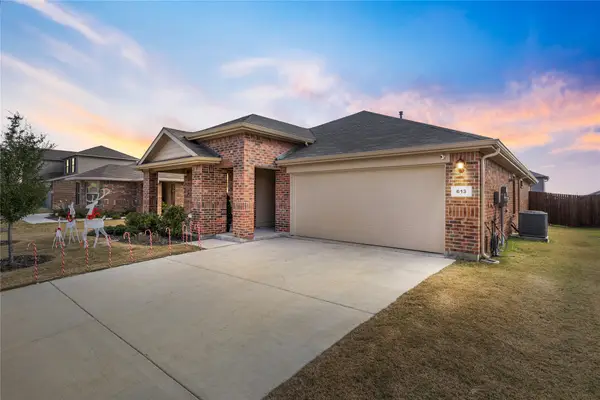 $325,000Active4 beds 2 baths1,728 sq. ft.
$325,000Active4 beds 2 baths1,728 sq. ft.613 Whitecomb Lane, Justin, TX 76247
MLS# 21130028Listed by: HARBCO REALTY - New
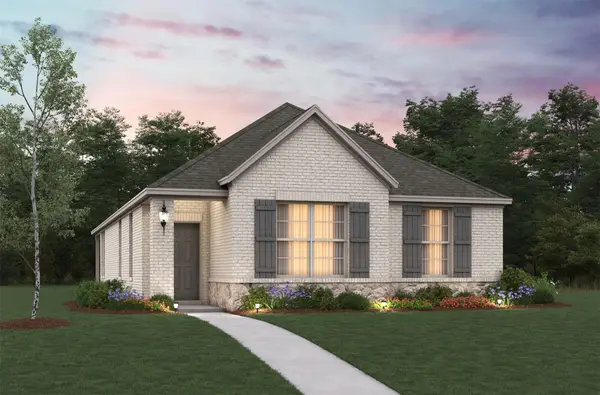 $353,485Active3 beds 2 baths1,531 sq. ft.
$353,485Active3 beds 2 baths1,531 sq. ft.17048 Mimbre Drive, Justin, TX 76247
MLS# 21129740Listed by: RE/MAX DFW ASSOCIATES - New
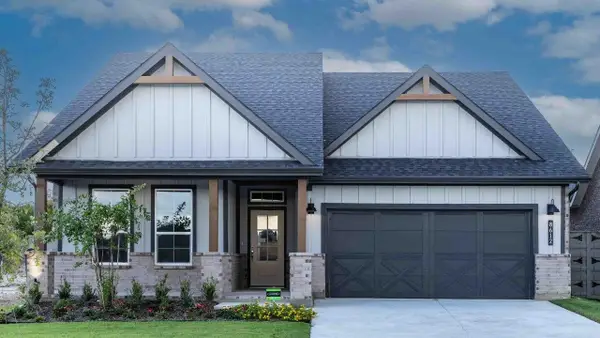 $388,990Active4 beds 3 baths2,220 sq. ft.
$388,990Active4 beds 3 baths2,220 sq. ft.8612 Bur Oak Drive, Justin, TX 76247
MLS# 21128338Listed by: CENTURY 21 MIKE BOWMAN, INC. - New
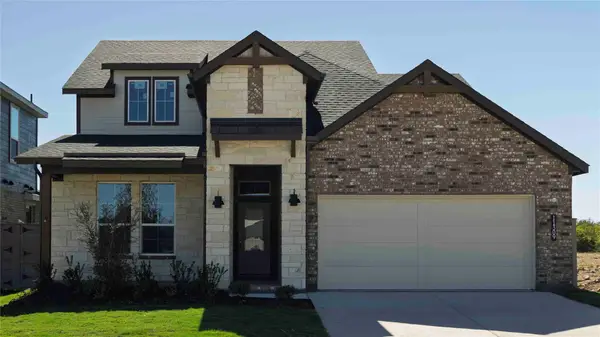 $454,990Active4 beds 3 baths2,867 sq. ft.
$454,990Active4 beds 3 baths2,867 sq. ft.11309 Treehouse Trail, Justin, TX 76247
MLS# 21128360Listed by: CENTURY 21 MIKE BOWMAN, INC.
