1126 Worthington Drive, Justin, TX 76247
Local realty services provided by:Better Homes and Gardens Real Estate Winans
Listed by: marsha ashlock817-288-5510
Office: visions realty & investments
MLS#:21056752
Source:GDAR
Price summary
- Price:$535,101
- Price per sq. ft.:$193.88
- Monthly HOA dues:$66.67
About this home
NEW & NEVER LIVED IN! Ready NOW! Bloomfield’s Hawthorne II showcases a stunning brick-and-stone exterior with gabled rooflines and an elegant 8’ front door, offering 4 bedrooms, 3 baths, a Study, and an open-concept layout designed for today’s lifestyle. A wide foyer leads into the spacious Family Room with raised ceilings and walls of windows, seamlessly connected to the Deluxe Kitchen featuring a gas cooktop with 5 burners and double ovens, Quartz countertops, a large island, custom cabinetry, and a walk-in pantry, while the sunny Breakfast Nook opens to a Covered Patio with a gas stub for outdoor cooking. The first-floor Primary Suite includes a walk-in closet and an ensuite bath with dual sinks, a garden tub, and an enlarged shower, with 2 additional bedrooms also downstairs. Upstairs, the open Game Room with railing overlooks the living space below and connects to a private Guest Suite with a full bath. Designer touches include Engineered Wood floors in the main living areas and window seats throughout. Located on an interior corner lot in Timberbrook, this home blends thoughtful design with charming curb appeal—come tour the Hawthorne II with Bloomfield at Timberbrook today!
Contact an agent
Home facts
- Year built:2025
- Listing ID #:21056752
- Added:65 day(s) ago
- Updated:November 15, 2025 at 08:45 AM
Rooms and interior
- Bedrooms:4
- Total bathrooms:3
- Full bathrooms:3
- Living area:2,760 sq. ft.
Heating and cooling
- Cooling:Ceiling Fans, Central Air, Electric
- Heating:Central, Natural Gas
Structure and exterior
- Roof:Composition
- Year built:2025
- Building area:2,760 sq. ft.
- Lot area:0.16 Acres
Schools
- High school:Northwest
- Middle school:Pike
- Elementary school:Justin
Finances and disclosures
- Price:$535,101
- Price per sq. ft.:$193.88
New listings near 1126 Worthington Drive
- New
 $680,000Active4 beds 3 baths2,845 sq. ft.
$680,000Active4 beds 3 baths2,845 sq. ft.14717 Lost Wagon Street, Justin, TX 76247
MLS# 21112682Listed by: KELLER WILLIAMS REALTY - New
 $650,000Active4 beds 4 baths3,596 sq. ft.
$650,000Active4 beds 4 baths3,596 sq. ft.801 Copperleaf Drive, Justin, TX 76247
MLS# 21105884Listed by: COLDWELL BANKER APEX, REALTORS - Open Sun, 2 to 4pmNew
 $305,000Active3 beds 2 baths1,451 sq. ft.
$305,000Active3 beds 2 baths1,451 sq. ft.16313 Milwaukee Street, Justin, TX 76247
MLS# 21112573Listed by: REAL BROKER, LLC - New
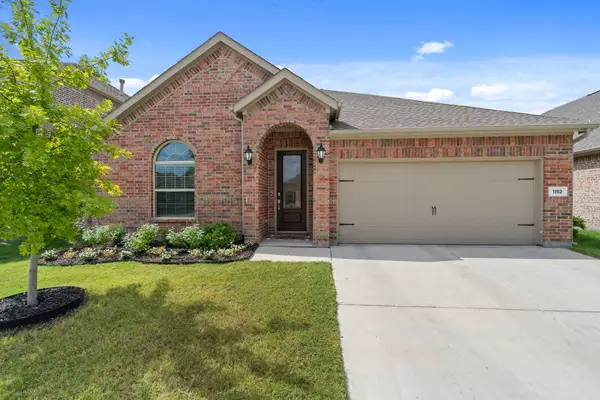 $399,999Active4 beds 2 baths1,945 sq. ft.
$399,999Active4 beds 2 baths1,945 sq. ft.1152 Canuela Way, Justin, TX 76247
MLS# 21111591Listed by: ELK CASTLE REALTY GROUP, LLC. - New
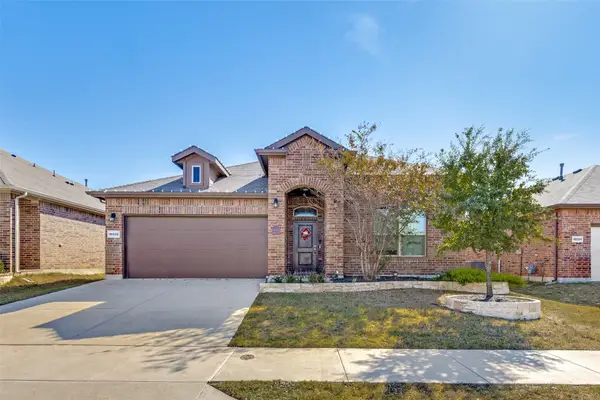 $385,000Active4 beds 2 baths2,010 sq. ft.
$385,000Active4 beds 2 baths2,010 sq. ft.16032 Tottenhall Pass, Justin, TX 76247
MLS# 21110162Listed by: THE PRICHARD GROUP - New
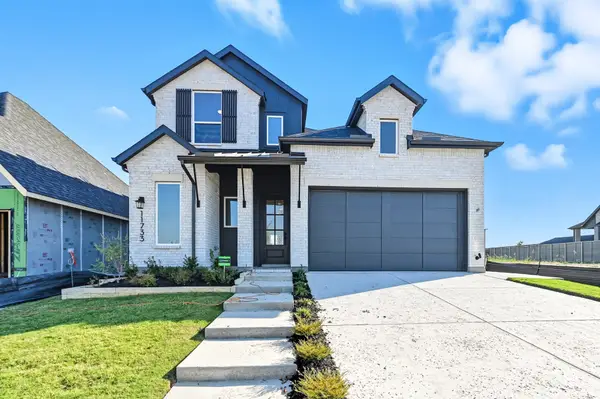 $475,000Active4 beds 3 baths2,683 sq. ft.
$475,000Active4 beds 3 baths2,683 sq. ft.11733 Treehouse Trail, Justin, TX 76247
MLS# 21108241Listed by: DINA VERTERAMO - New
 $459,900Active5 beds 3 baths2,196 sq. ft.
$459,900Active5 beds 3 baths2,196 sq. ft.402 W 6th Street, Justin, TX 76247
MLS# 21099336Listed by: SUPERIOR LAND & HOMES LLC - New
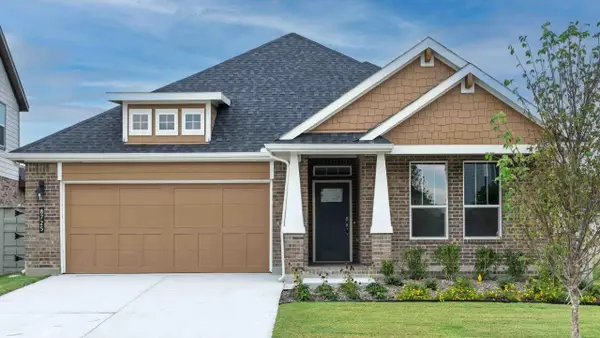 $459,990Active4 beds 3 baths2,638 sq. ft.
$459,990Active4 beds 3 baths2,638 sq. ft.8725 Tallwood Lane, Justin, TX 76247
MLS# 21103661Listed by: CENTURY 21 MIKE BOWMAN, INC. - New
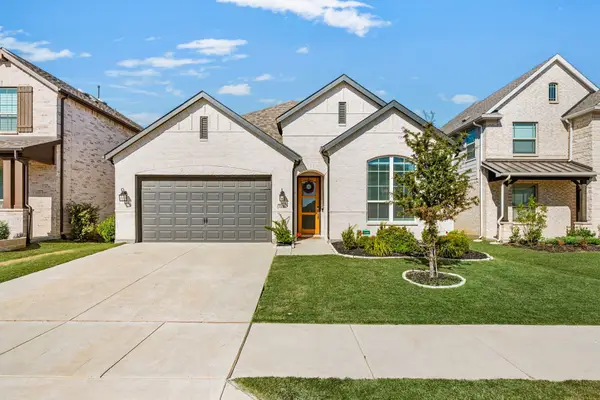 $462,500Active4 beds 3 baths2,283 sq. ft.
$462,500Active4 beds 3 baths2,283 sq. ft.1149 Superbloom Avenue, Justin, TX 76247
MLS# 21104082Listed by: BRAY REAL ESTATE-FT WORTH - Open Sat, 12 to 2pmNew
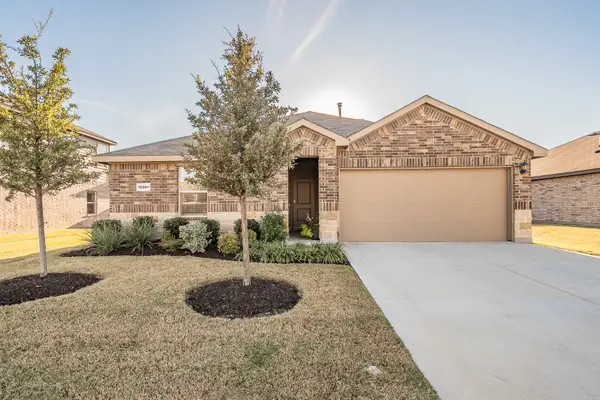 $303,497Active3 beds 2 baths1,448 sq. ft.
$303,497Active3 beds 2 baths1,448 sq. ft.16501 White Fish Lane, Justin, TX 76247
MLS# 21098085Listed by: CENTURY 21 MIKE BOWMAN, INC.
