1204 Sagewood Drive, Justin, TX 76247
Local realty services provided by:Better Homes and Gardens Real Estate Senter, REALTORS(R)
Listed by: tanea kieffer, stacy pickens214-228-7959
Office: pioneer dfw realty, llc.
MLS#:21075172
Source:GDAR
Price summary
- Price:$470,000
- Price per sq. ft.:$169.61
- Monthly HOA dues:$66.67
About this home
Step inside this beautifully designed home featuring 3 bedrooms, 3 baths, a game room, and a versatile office with a walk-in closet that could serve as a 4th bedroom. French doors open to the private study at the front of the home, while tile flooring throughout the main living and dining areas provides both style and easy upkeep. The kitchen is a standout with upgraded cabinets, stainless steel appliances, a gas cooktop, island seating, pantry, and additional built-in storage. It flows seamlessly into the breakfast nook and living room, where large windows fill the space with natural light. The primary suite includes a cozy sitting area, with two secondary bedrooms thoughtfully separated for privacy. Upstairs, the game room and full bath offer even more flexibility. An oversized garage accommodates a golf cart. Enjoy community amenities including scenic trails, parks, playground, dog park, pool, and social events.
Contact an agent
Home facts
- Year built:2020
- Listing ID #:21075172
- Added:42 day(s) ago
- Updated:November 15, 2025 at 08:45 AM
Rooms and interior
- Bedrooms:4
- Total bathrooms:3
- Full bathrooms:3
- Living area:2,771 sq. ft.
Heating and cooling
- Cooling:Central Air, Electric
- Heating:Natural Gas
Structure and exterior
- Roof:Composition
- Year built:2020
- Building area:2,771 sq. ft.
- Lot area:0.17 Acres
Schools
- High school:Northwest
- Middle school:Pike
- Elementary school:Justin
Finances and disclosures
- Price:$470,000
- Price per sq. ft.:$169.61
- Tax amount:$9,122
New listings near 1204 Sagewood Drive
- New
 $680,000Active4 beds 3 baths2,845 sq. ft.
$680,000Active4 beds 3 baths2,845 sq. ft.14717 Lost Wagon Street, Justin, TX 76247
MLS# 21112682Listed by: KELLER WILLIAMS REALTY - New
 $650,000Active4 beds 4 baths3,596 sq. ft.
$650,000Active4 beds 4 baths3,596 sq. ft.801 Copperleaf Drive, Justin, TX 76247
MLS# 21105884Listed by: COLDWELL BANKER APEX, REALTORS - Open Sun, 2 to 4pmNew
 $305,000Active3 beds 2 baths1,451 sq. ft.
$305,000Active3 beds 2 baths1,451 sq. ft.16313 Milwaukee Street, Justin, TX 76247
MLS# 21112573Listed by: REAL BROKER, LLC - New
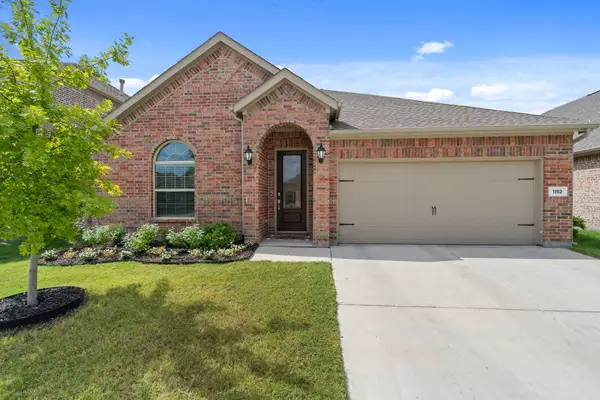 $399,999Active4 beds 2 baths1,945 sq. ft.
$399,999Active4 beds 2 baths1,945 sq. ft.1152 Canuela Way, Justin, TX 76247
MLS# 21111591Listed by: ELK CASTLE REALTY GROUP, LLC. - New
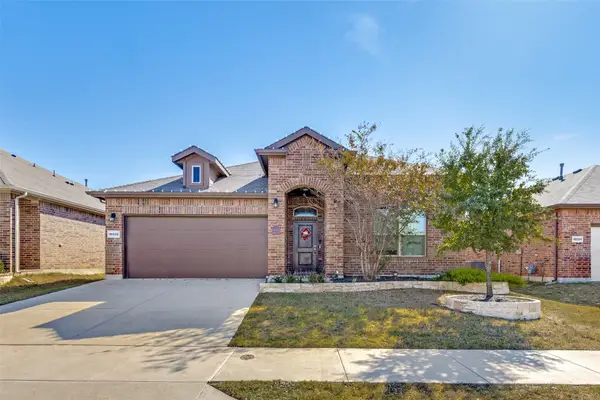 $385,000Active4 beds 2 baths2,010 sq. ft.
$385,000Active4 beds 2 baths2,010 sq. ft.16032 Tottenhall Pass, Justin, TX 76247
MLS# 21110162Listed by: THE PRICHARD GROUP - New
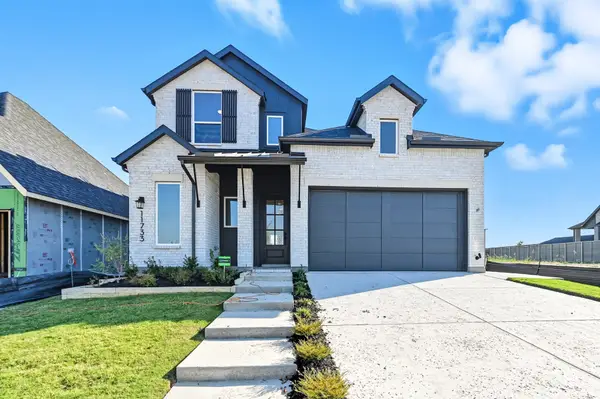 $475,000Active4 beds 3 baths2,683 sq. ft.
$475,000Active4 beds 3 baths2,683 sq. ft.11733 Treehouse Trail, Justin, TX 76247
MLS# 21108241Listed by: DINA VERTERAMO - New
 $459,900Active5 beds 3 baths2,196 sq. ft.
$459,900Active5 beds 3 baths2,196 sq. ft.402 W 6th Street, Justin, TX 76247
MLS# 21099336Listed by: SUPERIOR LAND & HOMES LLC - New
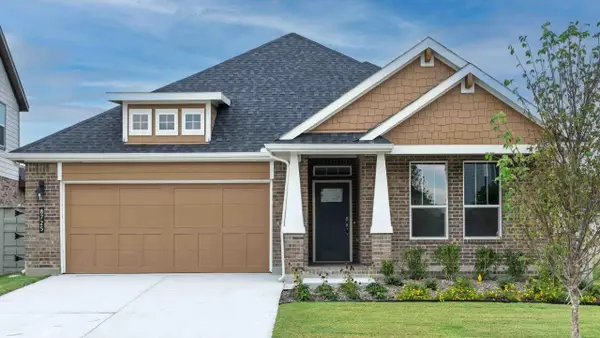 $459,990Active4 beds 3 baths2,638 sq. ft.
$459,990Active4 beds 3 baths2,638 sq. ft.8725 Tallwood Lane, Justin, TX 76247
MLS# 21103661Listed by: CENTURY 21 MIKE BOWMAN, INC. - New
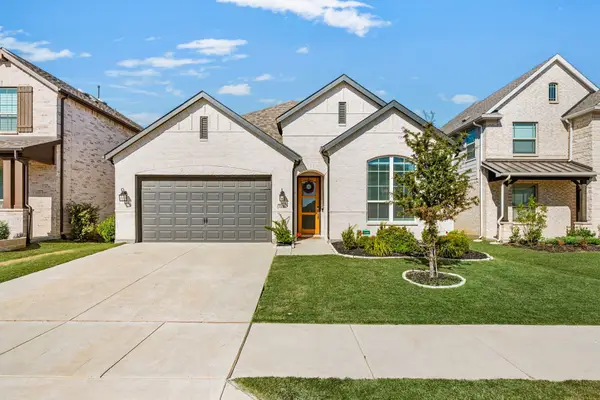 $462,500Active4 beds 3 baths2,283 sq. ft.
$462,500Active4 beds 3 baths2,283 sq. ft.1149 Superbloom Avenue, Justin, TX 76247
MLS# 21104082Listed by: BRAY REAL ESTATE-FT WORTH - Open Sat, 12 to 2pmNew
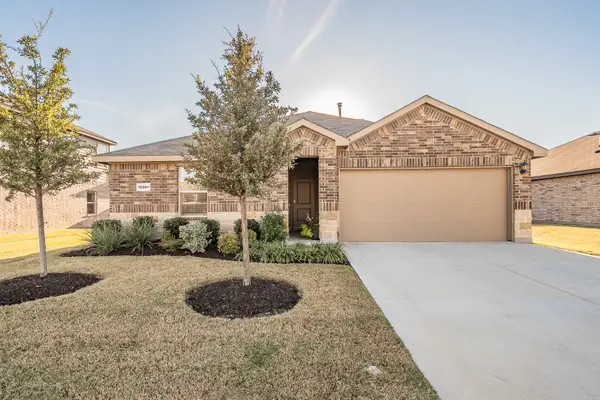 $303,497Active3 beds 2 baths1,448 sq. ft.
$303,497Active3 beds 2 baths1,448 sq. ft.16501 White Fish Lane, Justin, TX 76247
MLS# 21098085Listed by: CENTURY 21 MIKE BOWMAN, INC.
