1335 Lake Grayson Drive, Katy, TX 77494
Local realty services provided by:Better Homes and Gardens Real Estate Hometown
1335 Lake Grayson Drive,Katy, TX 77494
$849,900
- 5 Beds
- 4 Baths
- 4,005 sq. ft.
- Single family
- Active
Listed by:virginia castillo
Office:casa bonilla realty llc.
MLS#:61138410
Source:HARMLS
Price summary
- Price:$849,900
- Price per sq. ft.:$212.21
- Monthly HOA dues:$118.75
About this home
Welcome to this beautifully maintained David Weekly home on a 3/4-acre lot in Grayson Lakes, proudly owned by the original owners since 2005. The grand entry features a sweeping spiral staircase, and the gourmet kitchen is a chef’s dream with granite countertops, custom cabinetry, a large island, and a charming brick cooktop hearth. The spacious family room is filled with natural light and flows seamlessly for entertaining and hosting. The private primary suite is located downstairs and features a luxurious custom extra-large shower and a relaxing sitting area. Upstairs includes 4 large secondary bedrooms plus a game room. Step outside to your own backyard oasis with a resort-style pool, elevated jacuzzi, and still plenty of green space to enjoy. Includes a 3-car garage with storage/workshop area, full sprinkler system, and lush landscaping. Grayson Lakes offers lakes, walking trails, tennis courts, playgrounds, a clubhouse, and a community pool, all in top-rated Katy ISD.
Contact an agent
Home facts
- Year built:2004
- Listing ID #:61138410
- Updated:November 01, 2025 at 06:13 PM
Rooms and interior
- Bedrooms:5
- Total bathrooms:4
- Full bathrooms:3
- Half bathrooms:1
- Living area:4,005 sq. ft.
Heating and cooling
- Cooling:Central Air, Electric, Gas
- Heating:Central, Electric, Gas
Structure and exterior
- Roof:Composition
- Year built:2004
- Building area:4,005 sq. ft.
- Lot area:0.43 Acres
Schools
- High school:TOMPKINS HIGH SCHOOL
- Middle school:WOODCREEK JUNIOR HIGH SCHOOL
- Elementary school:WOODCREEK ELEMENTARY SCHOOL
Utilities
- Sewer:Public Sewer
Finances and disclosures
- Price:$849,900
- Price per sq. ft.:$212.21
- Tax amount:$12,343 (2024)
New listings near 1335 Lake Grayson Drive
- New
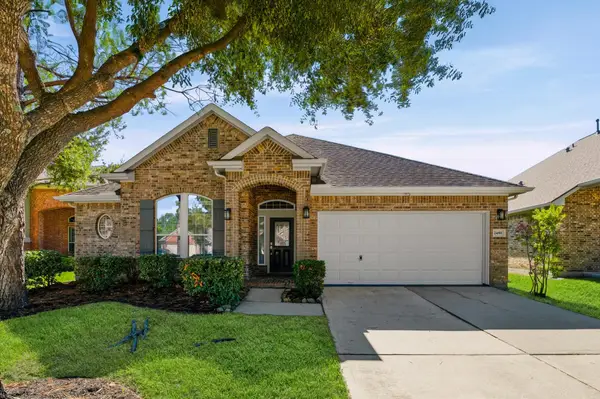 $449,500Active4 beds 2 baths2,208 sq. ft.
$449,500Active4 beds 2 baths2,208 sq. ft.24811 Diamond Run Court, Katy, TX 77494
MLS# 68180437Listed by: MAVEN REAL ESTATE ADVISORS, LLC - New
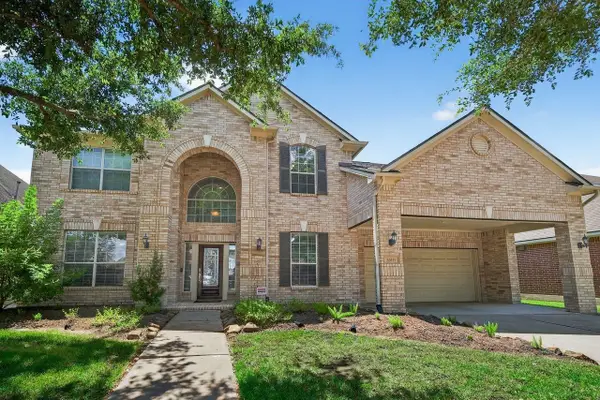 $585,000Active5 beds 4 baths3,592 sq. ft.
$585,000Active5 beds 4 baths3,592 sq. ft.26115 Sandersgate Lane, Katy, TX 77494
MLS# 76246383Listed by: CHASESTONE REALTY - New
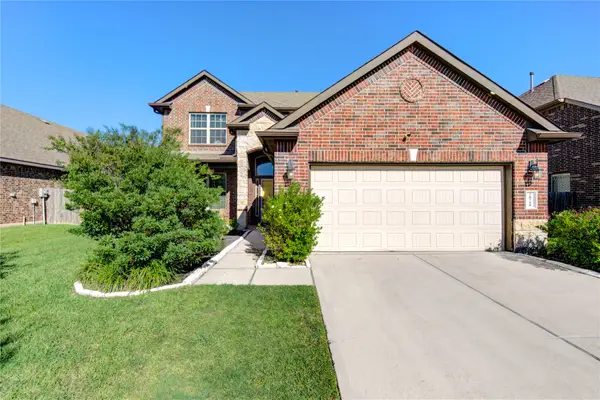 $449,000Active4 beds 4 baths2,562 sq. ft.
$449,000Active4 beds 4 baths2,562 sq. ft.28710 Fitzroy Harbour, Katy, TX 77494
MLS# 44873469Listed by: PAK HOME REALTY - New
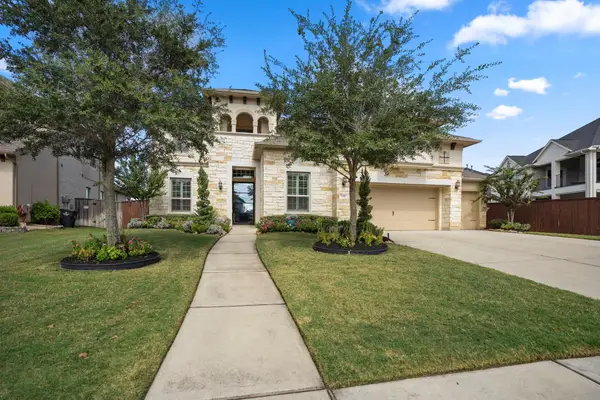 $949,900Active5 beds 7 baths4,454 sq. ft.
$949,900Active5 beds 7 baths4,454 sq. ft.2414 Rainflower Meadow Lane, Katy, TX 77494
MLS# 32469043Listed by: KELLER WILLIAMS HOUSTON CENTRAL - Open Sun, 11am to 2pmNew
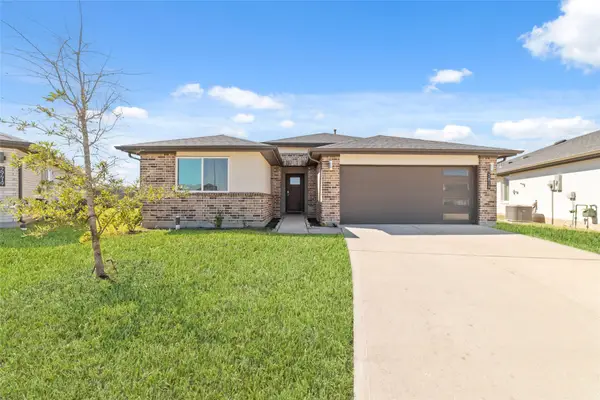 $339,000Active4 beds 2 baths1,824 sq. ft.
$339,000Active4 beds 2 baths1,824 sq. ft.3814 Lila Lake Lane, Katy, TX 77494
MLS# 71973354Listed by: B & W REALTY GROUP LLC - Open Sun, 2 to 4pmNew
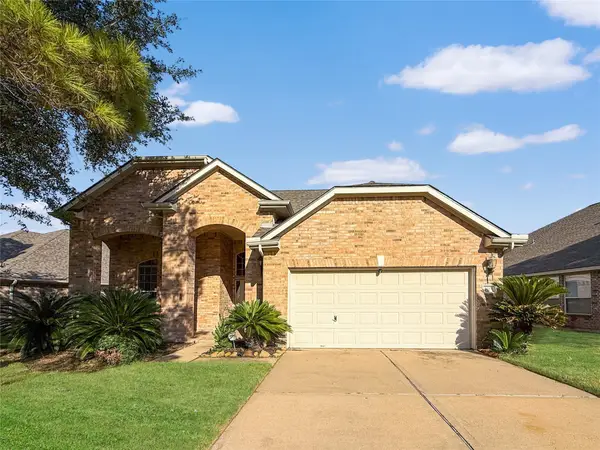 $454,000Active4 beds 3 baths2,638 sq. ft.
$454,000Active4 beds 3 baths2,638 sq. ft.5119 Big Meadow Lane, Katy, TX 77494
MLS# 79234343Listed by: PAK HOME REALTY - New
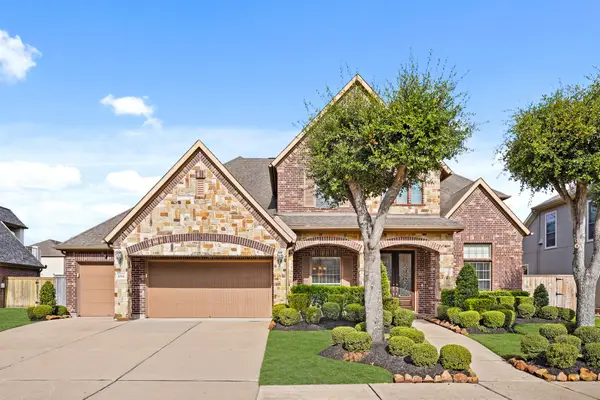 $839,000Active5 beds 5 baths3,928 sq. ft.
$839,000Active5 beds 5 baths3,928 sq. ft.4706 Bell Mountain Drive, Katy, TX 77494
MLS# 8374197Listed by: EXP REALTY LLC - Open Sun, 2 to 5pmNew
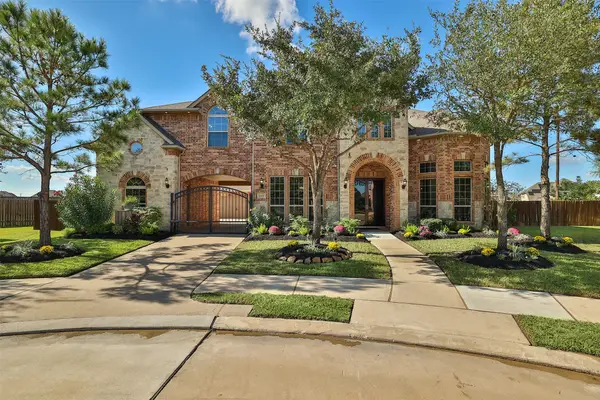 $924,800Active4 beds 6 baths4,619 sq. ft.
$924,800Active4 beds 6 baths4,619 sq. ft.1203 Speedwell Court, Katy, TX 77494
MLS# 55846071Listed by: PATRICIA FLEMING REALTY LLC - Open Sat, 11am to 1pmNew
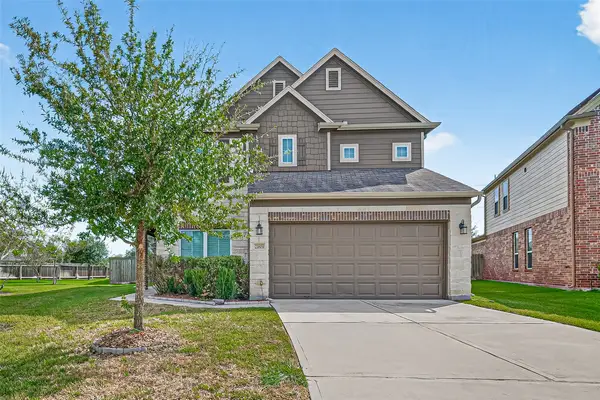 $364,900Active5 beds 3 baths2,633 sq. ft.
$364,900Active5 beds 3 baths2,633 sq. ft.23803 Cerrillos Drive, Katy, TX 77493
MLS# 68786424Listed by: KELLER WILLIAMS SIGNATURE - New
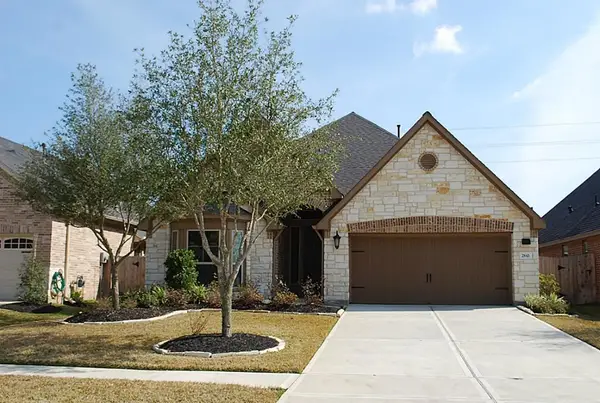 $378,000Active4 beds 3 baths2,479 sq. ft.
$378,000Active4 beds 3 baths2,479 sq. ft.2843 Mcdonough Way, Katy, TX 77494
MLS# 9016979Listed by: FOREVER REALTY, LLC
