2935 Red Maple Drive, Katy, TX 77494
Local realty services provided by:Better Homes and Gardens Real Estate Hometown
Listed by:kathy stenson
Office:connect realty.com
MLS#:80985892
Source:HARMLS
Price summary
- Price:$625,000
- Price per sq. ft.:$161.92
- Monthly HOA dues:$70.83
About this home
Beautiful David Weekley home, on a spacious corner lot in the master planned Firethorne community. Inviting curb appeal and a backyard oasis, featuring a sparkling pool and spa, a covered patio, a fully equipped summer kitchen with a mounted TV, a cozy wood-burning fireplace, and a recently installed cedar fence—all powered by a whole-house 22 KW generator for peace of mind. The home also includes private guest quarters with a separate entrance, offering a bedroom, full bath, kitchenette, washer/dryer—adding 329 sq. ft. of versatile living space perfect for extended family or guests. Luxury vinyl wood plank flooring, upgraded light fixtures, plantation shutters, and a stone fireplace with a wood mantel. Freshly painted interior, dedicated study, and a gorgeous kitchen designed for entertaining, complete with a large working island with stone accent, under-cabinet lighting, and a built-in ice maker. Spacious secondary bedrooms, large game room, media room, and walk-in attic storage.
Contact an agent
Home facts
- Year built:2010
- Listing ID #:80985892
- Updated:September 25, 2025 at 07:11 AM
Rooms and interior
- Bedrooms:4
- Total bathrooms:4
- Full bathrooms:3
- Half bathrooms:1
- Living area:3,860 sq. ft.
Heating and cooling
- Cooling:Attic Fan, Central Air, Electric
- Heating:Central, Gas
Structure and exterior
- Roof:Composition
- Year built:2010
- Building area:3,860 sq. ft.
- Lot area:0.21 Acres
Schools
- High school:KATY HIGH SCHOOL
- Middle school:WOODCREEK JUNIOR HIGH SCHOOL
- Elementary school:WOLMAN ELEMENTARY SCHOOL
Utilities
- Sewer:Public Sewer
Finances and disclosures
- Price:$625,000
- Price per sq. ft.:$161.92
- Tax amount:$13,964 (2023)
New listings near 2935 Red Maple Drive
- New
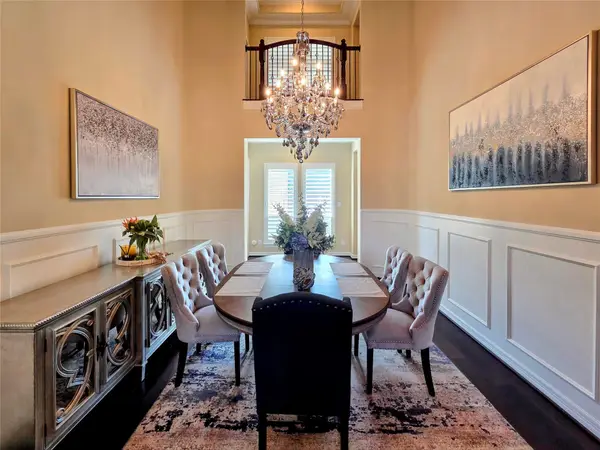 $996,000Active5 beds 6 baths5,062 sq. ft.
$996,000Active5 beds 6 baths5,062 sq. ft.27118 Ashford Sky Lane, Katy, TX 77494
MLS# 58186565Listed by: STARHUB REALTY - New
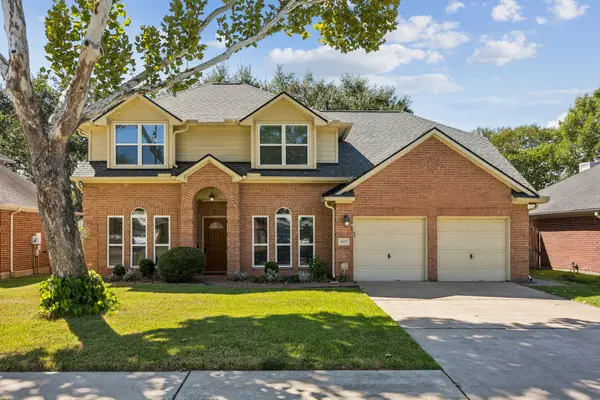 $385,000Active5 beds 3 baths2,666 sq. ft.
$385,000Active5 beds 3 baths2,666 sq. ft.1407 Bob White Avenue, Katy, TX 77493
MLS# 58877938Listed by: COMPASS RE TEXAS, LLC - WEST HOUSTON - Open Sat, 1 to 4pmNew
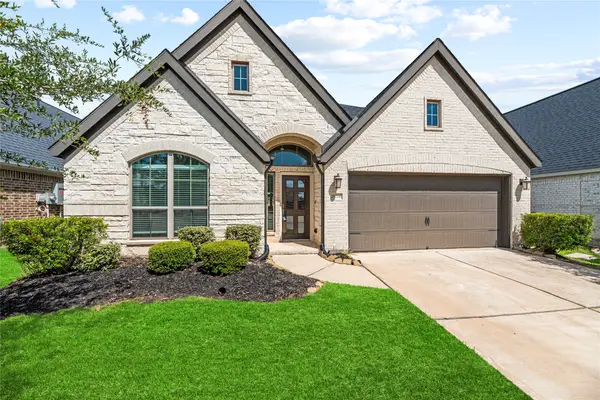 $578,000Active4 beds 3 baths2,640 sq. ft.
$578,000Active4 beds 3 baths2,640 sq. ft.28714 Wildthorne Court, Katy, TX 77494
MLS# 69700856Listed by: EXP REALTY LLC - New
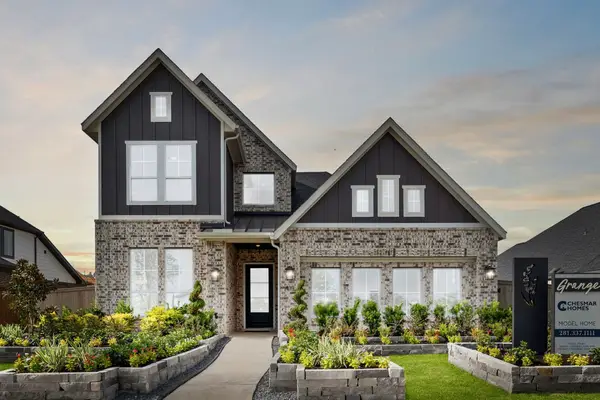 $539,115Active4 beds 4 baths2,700 sq. ft.
$539,115Active4 beds 4 baths2,700 sq. ft.25126 Skyline Prairie Lane, Katy, TX 77493
MLS# 1039697Listed by: CHESMAR HOMES HOUSTON WEST - New
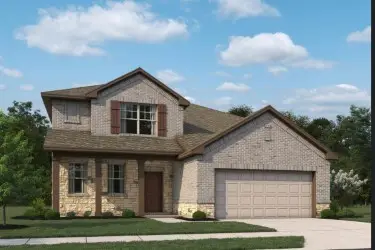 $446,805Active4 beds 4 baths2,448 sq. ft.
$446,805Active4 beds 4 baths2,448 sq. ft.27426 Aster Green Drive, Katy, TX 77493
MLS# 80911738Listed by: ASHTON WOODS - New
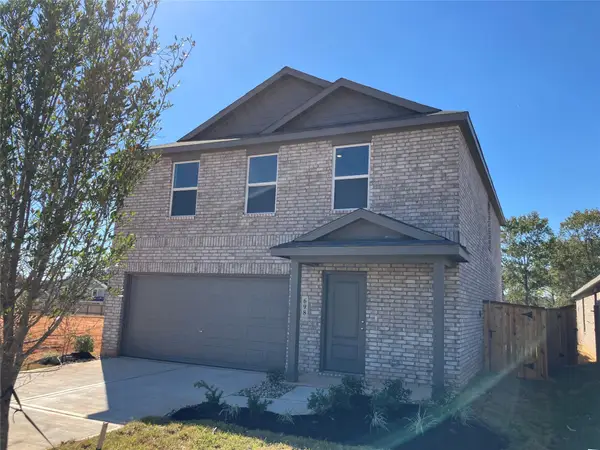 $275,140Active4 beds 3 baths2,039 sq. ft.
$275,140Active4 beds 3 baths2,039 sq. ft.26922 Dalmatian Bellflower, Katy, TX 77493
MLS# 47699702Listed by: LENNAR HOMES VILLAGE BUILDERS, LLC - New
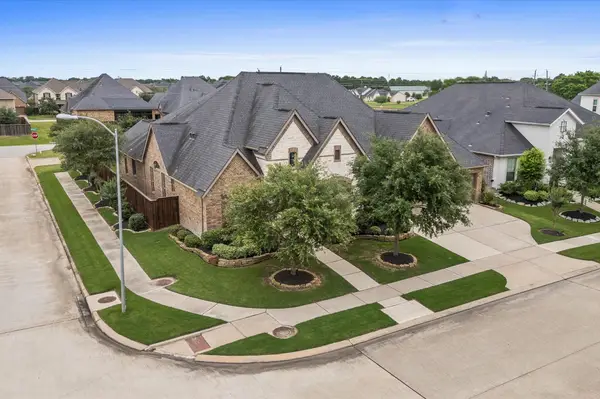 $750,000Active4 beds 5 baths3,655 sq. ft.
$750,000Active4 beds 5 baths3,655 sq. ft.1614 Primrose Lane, Katy, TX 77493
MLS# 22770597Listed by: KELLER WILLIAMS SIGNATURE - Open Fri, 4 to 6pmNew
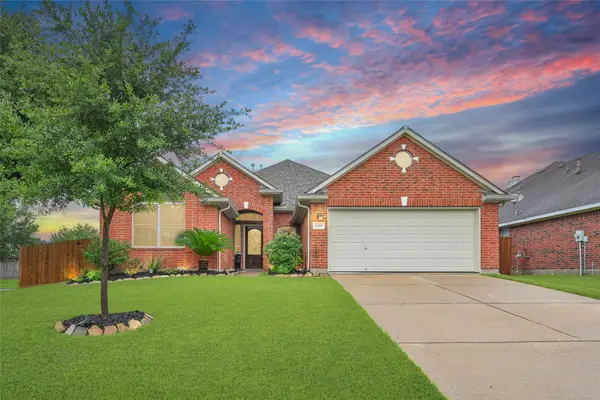 $325,000Active3 beds 2 baths2,041 sq. ft.
$325,000Active3 beds 2 baths2,041 sq. ft.6318 Crystal Forest Trail, Katy, TX 77493
MLS# 17714924Listed by: KELLER WILLIAMS PREMIER REALTY - New
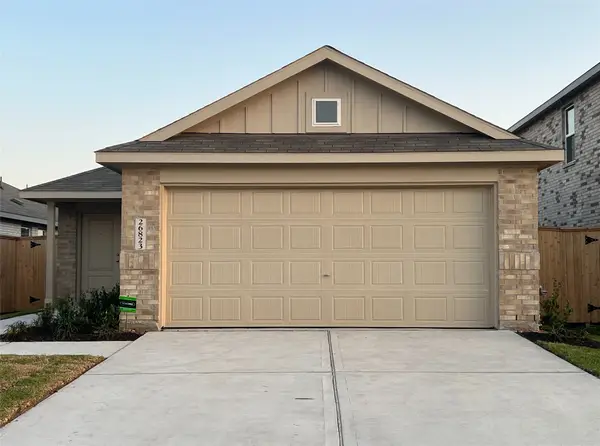 $270,000Active3 beds 2 baths1,451 sq. ft.
$270,000Active3 beds 2 baths1,451 sq. ft.26823 Dalmation Bellflower Drive, Katy, TX 77493
MLS# 91787309Listed by: TEXAS REAL REALTY INC. - New
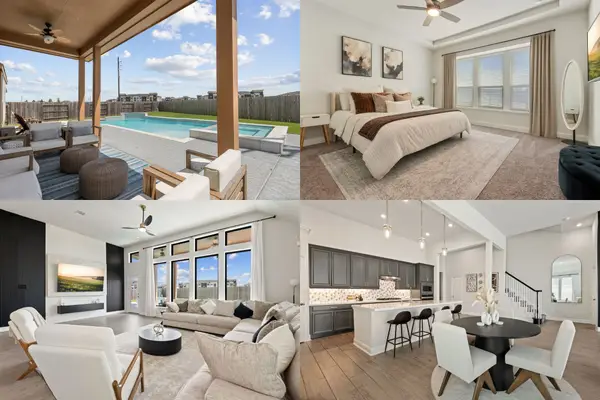 $525,000Active4 beds 4 baths2,715 sq. ft.
$525,000Active4 beds 4 baths2,715 sq. ft.1939 Village Orchard Lane, Katy, TX 77423
MLS# 58350480Listed by: KELLER WILLIAMS REALTY METROPOLITAN
