4426 Salerno Gulf Way, Katy, TX 77449
Local realty services provided by:Better Homes and Gardens Real Estate Gary Greene
4426 Salerno Gulf Way,Katy, TX 77449
$320,000
- 4 Beds
- 2 Baths
- 2,073 sq. ft.
- Single family
- Active
Upcoming open houses
- Sat, Sep 2005:00 pm - 07:00 pm
Listed by:leobell martinez
Office:compass re texas, llc. - west houston
MLS#:73222369
Source:HARMLS
Price summary
- Price:$320,000
- Price per sq. ft.:$154.37
- Monthly HOA dues:$70
About this home
Step into this delightful 4-bedroom, 2-bathroom home, where comfort meets style in Ventana Lakes . With 2,073 square feet of living space, this home offers a refreshing no-carpet experience, thanks to the elegant LVP flooring that flows throughout. The charming barn door adds a touch of modern elegance to the laundry area. Enjoy your own private outdoor retreat in the spacious backyard, perfect for gatherings or a peaceful escape. This home offers ample space for relaxation and entertainment.Whether you're hosting friends or simply unwinding after a busy day, this home is a perfect blend of functionality and charm. Elegant custom blinds in social area windows add the perfect touch. White kitchen cabinets with plenty of storage and a huge island for those who love to gather in the heart of the home. Epoxy flooring in garage and tankless water heater for energy efficiency. Minutes from 99 and I-10.
Contact an agent
Home facts
- Year built:2020
- Listing ID #:73222369
- Updated:September 18, 2025 at 01:10 AM
Rooms and interior
- Bedrooms:4
- Total bathrooms:2
- Full bathrooms:2
- Living area:2,073 sq. ft.
Heating and cooling
- Cooling:Central Air, Electric
- Heating:Central, Gas
Structure and exterior
- Roof:Composition
- Year built:2020
- Building area:2,073 sq. ft.
- Lot area:0.14 Acres
Schools
- High school:PAETOW HIGH SCHOOL
- Middle school:STOCKDICK JUNIOR HIGH SCHOOL
- Elementary school:BETHKE ELEMENTARY SCHOOL
Utilities
- Sewer:Public Sewer
Finances and disclosures
- Price:$320,000
- Price per sq. ft.:$154.37
- Tax amount:$9,235 (2025)
New listings near 4426 Salerno Gulf Way
- New
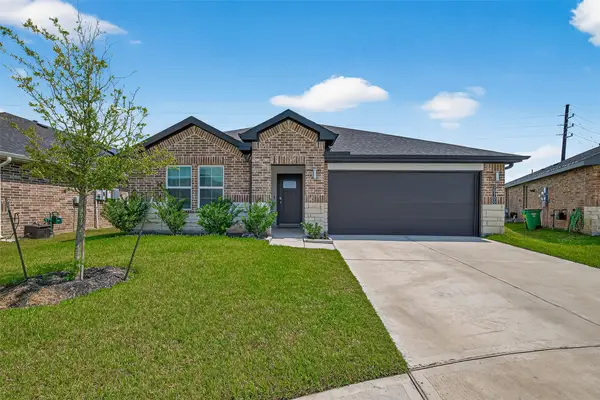 $325,000Active4 beds 2 baths1,860 sq. ft.
$325,000Active4 beds 2 baths1,860 sq. ft.29706 Ousel Falls Lane, Katy, TX 77494
MLS# 35284937Listed by: KELLER WILLIAMS PREMIER REALTY - New
 $364,999Active3 beds 3 baths2,356 sq. ft.
$364,999Active3 beds 3 baths2,356 sq. ft.24830 Mason Trail Drive, Katy, TX 77493
MLS# 87154698Listed by: KELLER WILLIAMS SIGNATURE - New
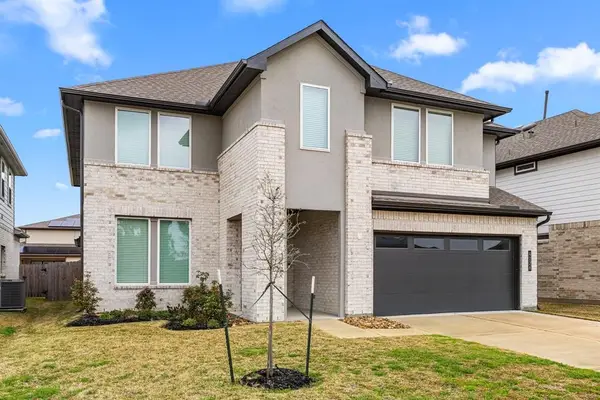 $530,000Active4 beds 4 baths3,311 sq. ft.
$530,000Active4 beds 4 baths3,311 sq. ft.4226 San Leo Court, Katy, TX 77449
MLS# 35801938Listed by: EXP REALTY LLC - New
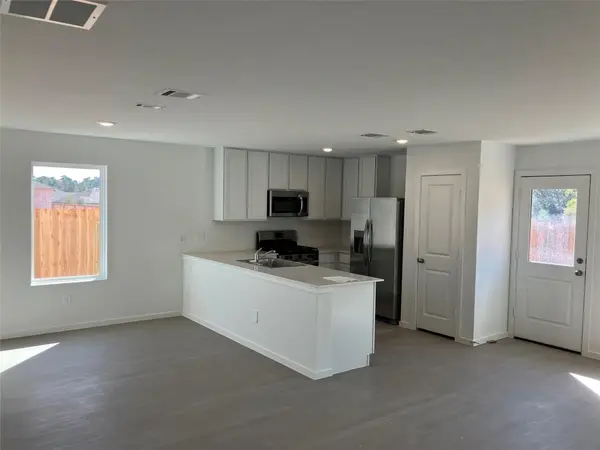 $290,590Active4 beds 3 baths2,085 sq. ft.
$290,590Active4 beds 3 baths2,085 sq. ft.3053 Fantasy Terrace Drive, Katy, TX 77493
MLS# 64291998Listed by: LENNAR HOMES VILLAGE BUILDERS, LLC - New
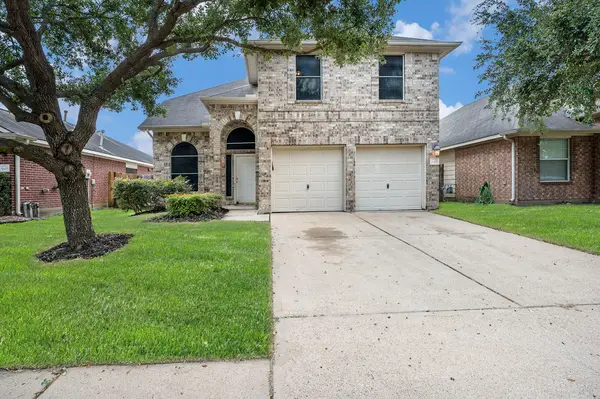 $234,900Active4 beds 3 baths2,470 sq. ft.
$234,900Active4 beds 3 baths2,470 sq. ft.5811 Creektrace Lane, Katy, TX 77449
MLS# 69321773Listed by: ENTERA REALTY LLC - New
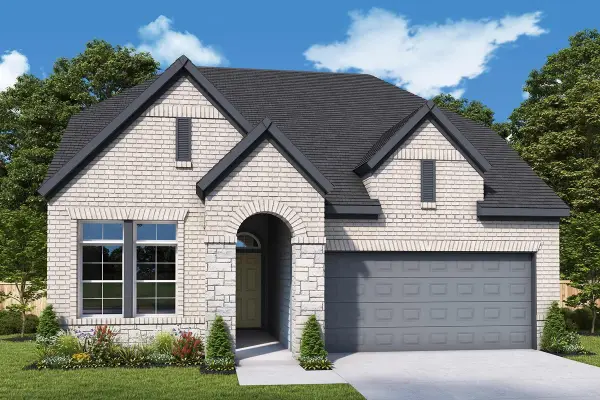 $462,604Active4 beds 3 baths2,550 sq. ft.
$462,604Active4 beds 3 baths2,550 sq. ft.31730 Blossom Lane, Fulshear, TX 77423
MLS# 67726013Listed by: WEEKLEY PROPERTIES BEVERLY BRADLEY - New
 $285,990Active4 beds 2 baths1,544 sq. ft.
$285,990Active4 beds 2 baths1,544 sq. ft.3803 Axyl Run Ct, Fulshear, TX 77441
MLS# 20053643Listed by: D.R. HORTON - TEXAS, LTD - Open Sat, 12 to 3pmNew
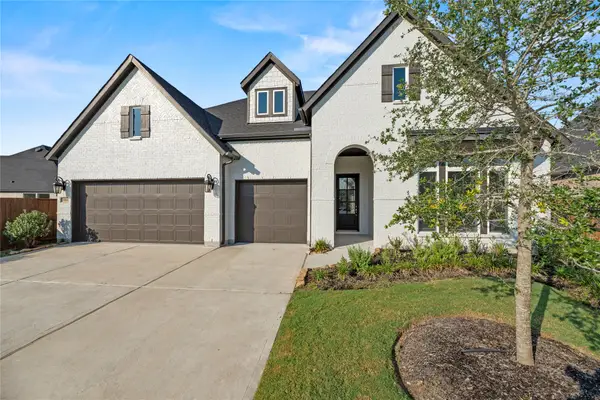 $689,000Active4 beds 3 baths3,116 sq. ft.
$689,000Active4 beds 3 baths3,116 sq. ft.3111 Swift Way, Katy, TX 77493
MLS# 26648204Listed by: COLDWELL BANKER REALTY - KATY - Open Sat, 1 to 3pmNew
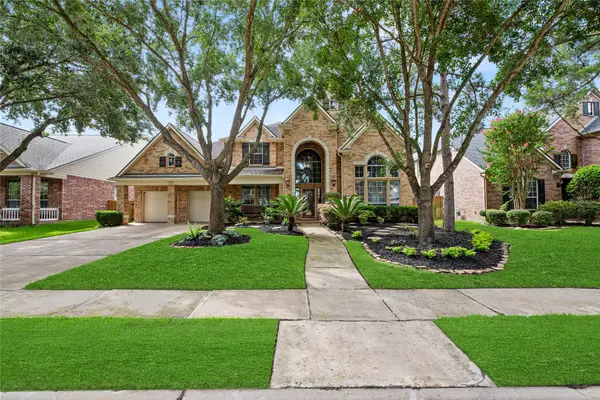 $725,000Active4 beds 4 baths3,948 sq. ft.
$725,000Active4 beds 4 baths3,948 sq. ft.2907 Zachary Bend Lane, Katy, TX 77494
MLS# 37740342Listed by: RE/MAX CINCO RANCH
