1046 Cydnie Street, Kennedale, TX 76060
Local realty services provided by:Better Homes and Gardens Real Estate Lindsey Realty
Listed by: judy shoemaker817-755-1962
Office: mark cabal realty
MLS#:21038860
Source:GDAR
Price summary
- Price:$400,000
- Price per sq. ft.:$170.07
- Monthly HOA dues:$20.83
About this home
You're in luck! You get to benefit from the way this home has been so very well maintained...nothing to be done but move in and unpack! This great DR Horton floorplan features a split bedroom layout, with the versatility of a 4th bedroom, or study. Spacious living and dining combination as you enter the home also offers versatility. Head further into the home and enjoy the open floorplan between the kitchen and family room, sure to become the heart of the home. This kitchen offers so much counter space, plus a large breakfast bar for casual dining, or a spot for guests to sit and visit while the designated chef creates a culinary masterpiece in the kitchen! The primary bedroom is off the kitchen area, privately located at the rear of the home. Generously sized ensuite bath with a garden tub, separate shower, dual sinks and a wonderful walk in closet. Ceramic tile in all the main living areas is easy to maintain, and is a bonus for allergy sufferers. The backyard has nice shade trees, and plenty of room for play areas. There's also the covered back porch, as well as a nice storage building to free up the garage space. This home is located on a quiet, family friendly street and gives the feel of being far away from the big city, but everything you need is just a very short drive away! New roof installed November 2025. The fridge can convey with an acceptable offer, and the washer and dryer are available for purchase as well. Come take a look, you'll like what you see!
Contact an agent
Home facts
- Year built:2014
- Listing ID #:21038860
- Added:131 day(s) ago
- Updated:January 02, 2026 at 08:26 AM
Rooms and interior
- Bedrooms:4
- Total bathrooms:2
- Full bathrooms:2
- Living area:2,352 sq. ft.
Heating and cooling
- Cooling:Ceiling Fans, Central Air, Electric
- Heating:Central, Electric
Structure and exterior
- Roof:Composition
- Year built:2014
- Building area:2,352 sq. ft.
- Lot area:0.21 Acres
Schools
- High school:Kennedale
- Elementary school:Delaney
Finances and disclosures
- Price:$400,000
- Price per sq. ft.:$170.07
- Tax amount:$8,545
New listings near 1046 Cydnie Street
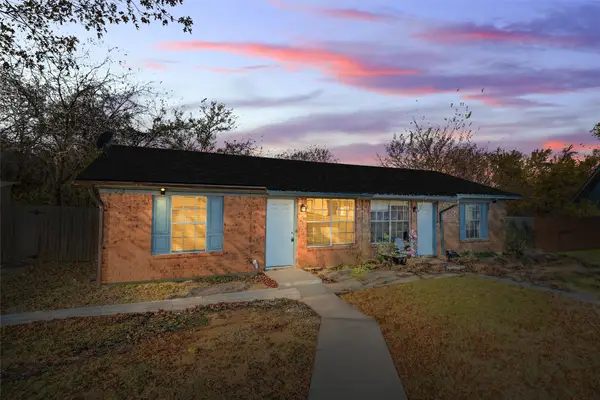 $285,000Active4 beds 2 baths1,456 sq. ft.
$285,000Active4 beds 2 baths1,456 sq. ft.216 Pine Meadow Drive, Kennedale, TX 76060
MLS# 21134676Listed by: TABERNACLE REALTY LLC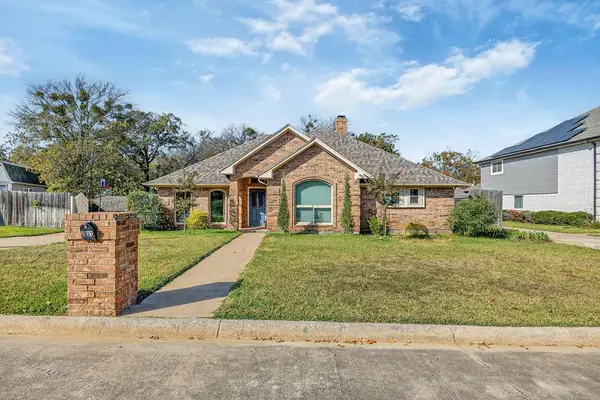 $329,975Pending3 beds 2 baths1,859 sq. ft.
$329,975Pending3 beds 2 baths1,859 sq. ft.601 Hilltop Court, Kennedale, TX 76060
MLS# 21120877Listed by: KELLER WILLIAMS FORT WORTH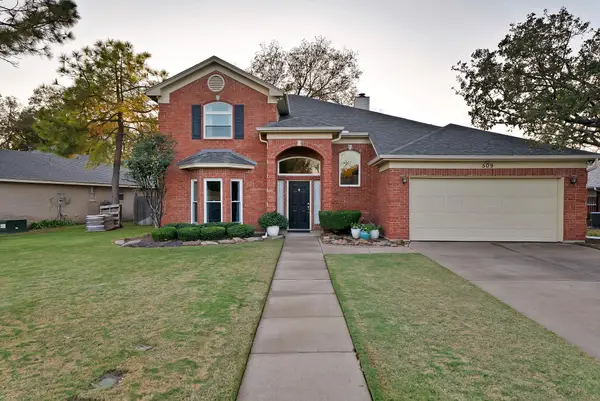 $400,000Active4 beds 3 baths2,548 sq. ft.
$400,000Active4 beds 3 baths2,548 sq. ft.509 Coker Valley Drive, Kennedale, TX 76060
MLS# 21123880Listed by: TDREALTY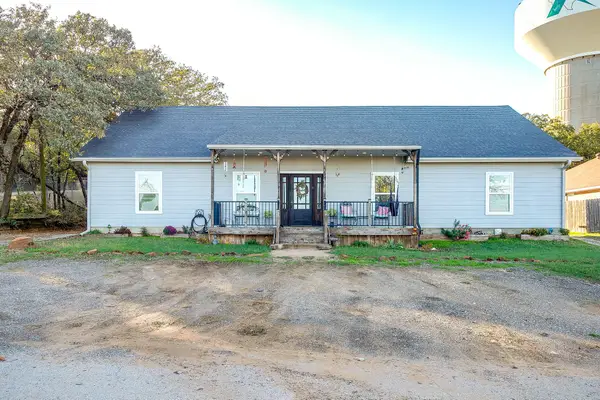 $570,000Active4 beds 3 baths2,126 sq. ft.
$570,000Active4 beds 3 baths2,126 sq. ft.428 Gail Drive, Kennedale, TX 76060
MLS# 21123363Listed by: LEAGUE REAL ESTATE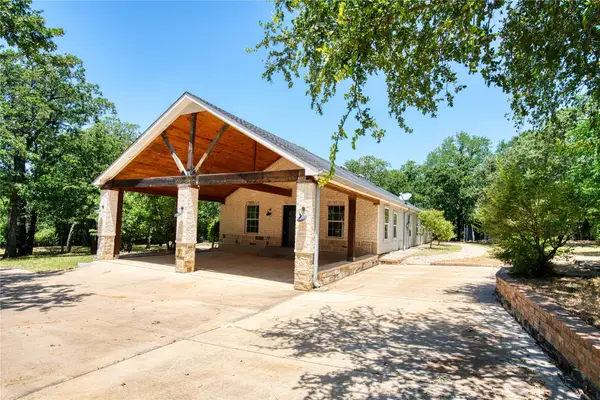 $469,900Active4 beds 3 baths2,372 sq. ft.
$469,900Active4 beds 3 baths2,372 sq. ft.420 North Road, Kennedale, TX 76060
MLS# 21122837Listed by: AMERICAS REAL ESTATE GROUP $500,000Pending4 beds 3 baths2,770 sq. ft.
$500,000Pending4 beds 3 baths2,770 sq. ft.913 Shady Vale Drive, Kennedale, TX 76060
MLS# 21119110Listed by: COLDWELL BANKER APEX, REALTORS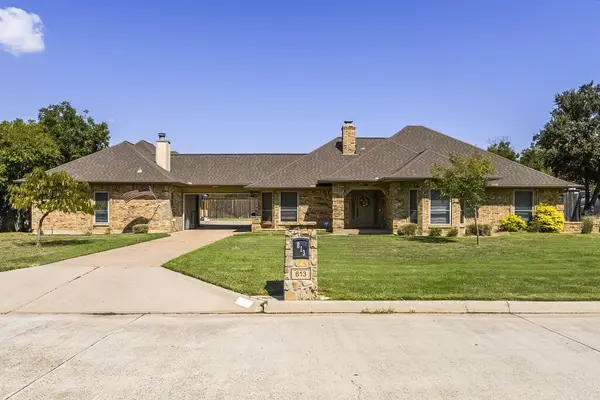 $650,000Active3 beds 3 baths3,364 sq. ft.
$650,000Active3 beds 3 baths3,364 sq. ft.813 Shady Creek Drive, Kennedale, TX 76060
MLS# 21117590Listed by: CENTURY 21 JUDGE FITE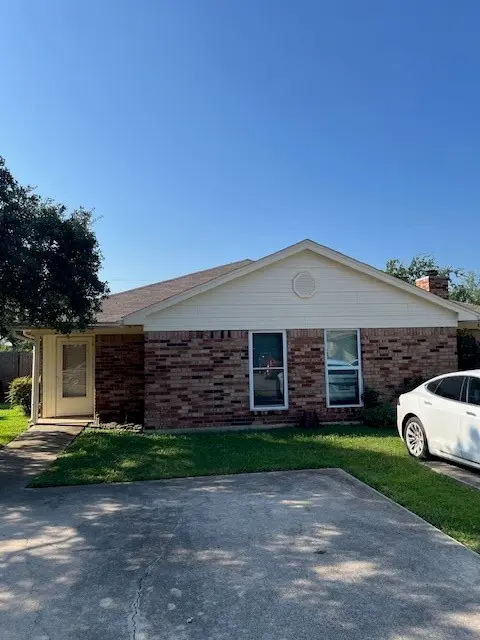 $369,000Active4 beds 4 baths1,994 sq. ft.
$369,000Active4 beds 4 baths1,994 sq. ft.812 Woodland Court #7A & 7B, Kennedale, TX 76060
MLS# 21117529Listed by: HELP U BUY REALTY, INC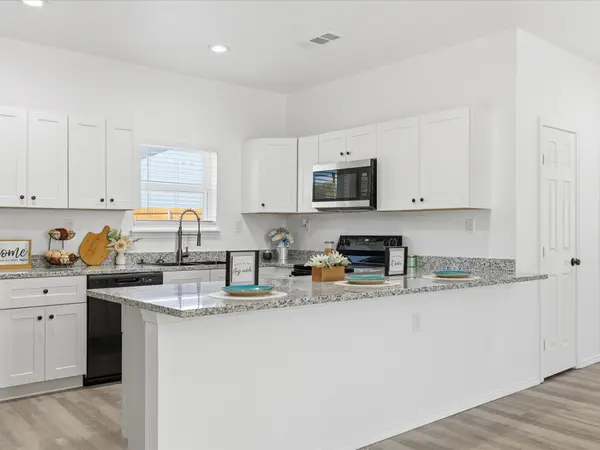 $399,900Active4 beds 3 baths1,983 sq. ft.
$399,900Active4 beds 3 baths1,983 sq. ft.408 Susan Drive, Kennedale, TX 76060
MLS# 21110014Listed by: WINTERS LEGACY REALTY $265,000Active3 beds 2 baths1,278 sq. ft.
$265,000Active3 beds 2 baths1,278 sq. ft.928 Shady Oaks Drive, Kennedale, TX 76060
MLS# 21111870Listed by: MARK SPAIN REAL ESTATE
