1950 Leslie #F, Kerrville, TX 78028
Local realty services provided by:Better Homes and Gardens Real Estate Winans
1950 Leslie #F,Kerrville, TX 78028
$222,500
- 2 Beds
- 2 Baths
- 1,216 sq. ft.
- Townhouse
- Pending
Listed by: brenda devore(713) 899-5730, brenda@c21thehills.com
Office: century 21 the hills realty
MLS#:1879912
Source:SABOR
Price summary
- Price:$222,500
- Price per sq. ft.:$182.98
- Monthly HOA dues:$150
About this home
Charming & Private One-Story Townhome in Prime Location! Enjoy low-maintenance living on a quiet street just minutes from I-10, shopping, dining, medical centers, schools, and entertainment. This spacious 2-bedroom, 2-bath home features a large living area and generously sized bedrooms. The primary bath offers a shower/tub combo, while the secondary bath includes a convenient walk-in shower-both with grab bars for added safety. Recent updates include a new roof and awnings. Outdoor enthusiasts will love the front patio with garden, featuring bluebonnets and flowers that attract butterflies and hummingbirds-perfect for morning coffee or evening relaxation. Additional features include a 2-car garage, high-security glass storm door, and a 55-gallon rainwater catchment system. Refrigerator, washer, dryer, and microwave all convey, making this home move-in ready. Don't miss this well-kept gem in a sought-after area! This is a great find. Come & See!
Contact an agent
Home facts
- Year built:1984
- Listing ID #:1879912
- Added:144 day(s) ago
- Updated:November 22, 2025 at 08:16 AM
Rooms and interior
- Bedrooms:2
- Total bathrooms:2
- Full bathrooms:2
- Living area:1,216 sq. ft.
Heating and cooling
- Cooling:One Central
- Heating:Central, Electric
Structure and exterior
- Roof:Composition
- Year built:1984
- Building area:1,216 sq. ft.
- Lot area:0.16 Acres
Schools
- High school:Tivy
- Middle school:Peterson
- Elementary school:Starkey
Utilities
- Water:City
- Sewer:City
Finances and disclosures
- Price:$222,500
- Price per sq. ft.:$182.98
- Tax amount:$3,470 (2024)
New listings near 1950 Leslie #F
- New
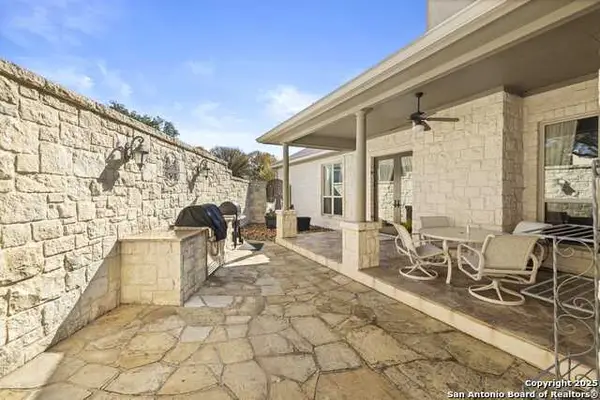 $674,900Active3 beds 2 baths2,377 sq. ft.
$674,900Active3 beds 2 baths2,377 sq. ft.150 E St Andrews Loop, Kerrville, TX 78028
MLS# 1924437Listed by: FORE PREMIER PROPERTIES - New
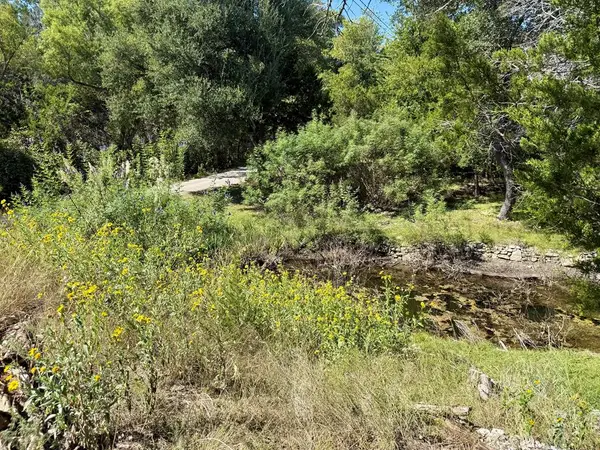 $329,000Active3 beds 2 baths1,642 sq. ft.
$329,000Active3 beds 2 baths1,642 sq. ft.204 Aqua Vista Dr, Kerrville, TX 78028
MLS# 99195Listed by: JP PROPERTIES - New
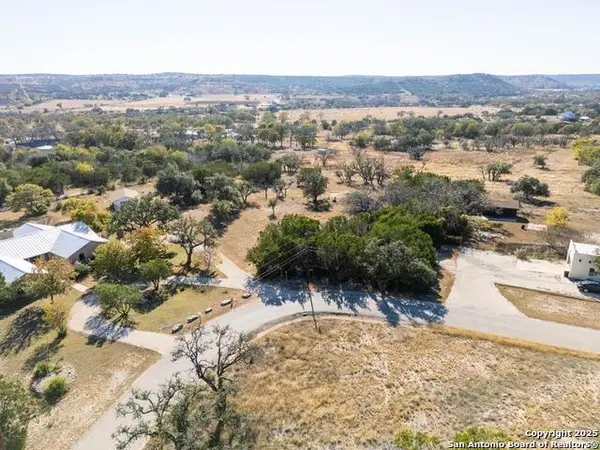 $84,000Active1.93 Acres
$84,000Active1.93 Acres160 Roundabout Lane, Kerrville, TX 78028
MLS# 1924126Listed by: KELLER WILLIAMS CITY-VIEW - New
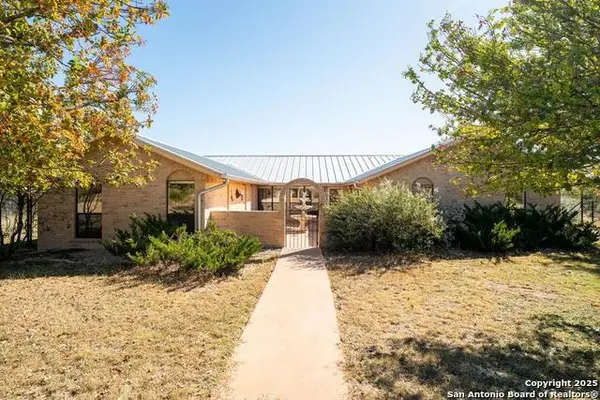 $549,000Active3 beds 3 baths2,410 sq. ft.
$549,000Active3 beds 3 baths2,410 sq. ft.200 Roundabout Lane, Kerrville, TX 78028
MLS# 1924112Listed by: KELLER WILLIAMS CITY-VIEW - New
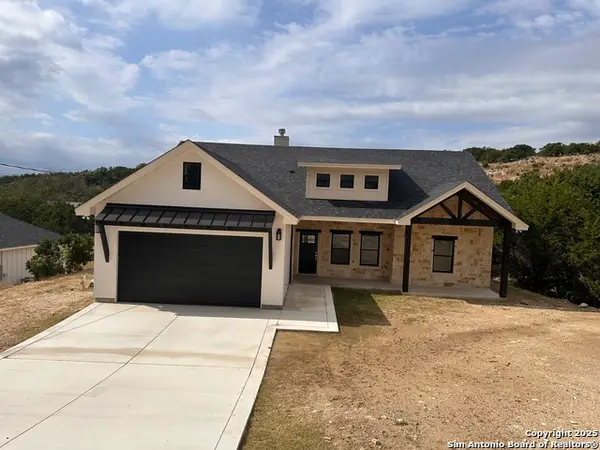 $485,000Active3 beds 2 baths1,691 sq. ft.
$485,000Active3 beds 2 baths1,691 sq. ft.418 Alvin, Kerrville, TX 78028
MLS# 1923231Listed by: PHYLLIS BROWNING COMPANY - New
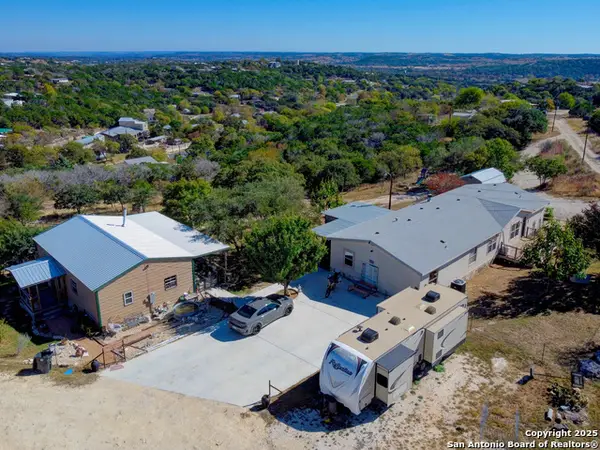 $450,000Active4 beds 2 baths2,300 sq. ft.
$450,000Active4 beds 2 baths2,300 sq. ft.125 Valencia, Kerrville, TX 78028
MLS# 1923151Listed by: ORCHARD BROKERAGE - New
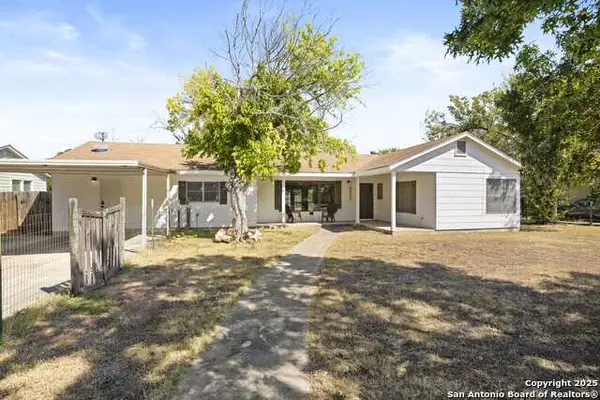 $299,900Active3 beds 2 baths1,813 sq. ft.
$299,900Active3 beds 2 baths1,813 sq. ft.512 Ruth St, Kerrville, TX 78028
MLS# 1923110Listed by: FORE PREMIER PROPERTIES - New
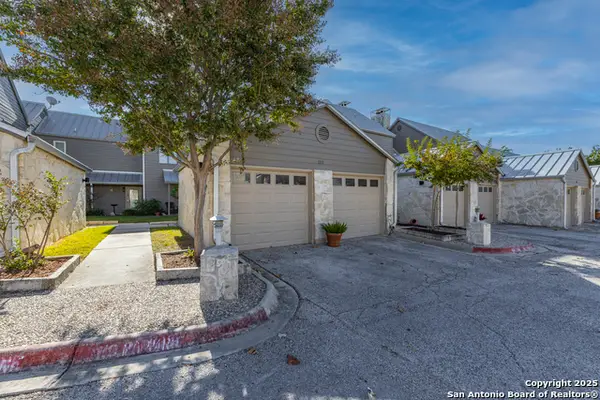 $289,000Active2 beds 3 baths1,768 sq. ft.
$289,000Active2 beds 3 baths1,768 sq. ft.805 N Loop 534 #111, Kerrville, TX 78028
MLS# 1923087Listed by: OPTION ONE REAL ESTATE - New
 $799,900Active3 beds 4 baths4,265 sq. ft.
$799,900Active3 beds 4 baths4,265 sq. ft.305 Lakewood, Kerrville, TX 78028
MLS# 1922353Listed by: COMPASS RE TEXAS, LLC - SA - New
 $535,000Active3 beds 2 baths2,360 sq. ft.
$535,000Active3 beds 2 baths2,360 sq. ft.160 Enchanted Valley Rd., Kerrville, TX 78028
MLS# 1922205Listed by: RE/MAX KERRVILLE
