2827 Parkwood Manor Drive, Houston, TX 77339
Local realty services provided by:Better Homes and Gardens Real Estate Hometown
2827 Parkwood Manor Drive,Houston, TX 77339
$205,000
- 3 Beds
- 2 Baths
- 1,812 sq. ft.
- Single family
- Active
Listed by:robyn taylor
Office:orchard brokerage
MLS#:29166917
Source:HARMLS
Price summary
- Price:$205,000
- Price per sq. ft.:$113.13
- Monthly HOA dues:$34.5
About this home
Coming Soon! This move-in ready home has been thoughtfully updated with a new roof (2022), new HVAC, and new flooring, giving you peace of mind from day one! Step inside to a bright, carpet-free living room with high ceilings and a gorgeous white brick fireplace. The kitchen is a dream with pristine white upper cabinets, modern dual-tone lowers, quartz countertops, subway tile backsplash, farmhouse sink, stainless steel appliances, breakfast bar, and a sunny breakfast nook—perfect for morning coffee or casual meals. The primary suite feels like a retreat with double sinks, a jetted tub/shower, and two closets. Designed with versatility in mind, this home features a dedicated office, additional flex room, and a converted garage for extra space. Large windows invite natural light throughout, creating a warm, open atmosphere. Outside, enjoy a fully fenced backyard with a cozy patio—ideal for relaxing evenings or entertaining. Don't miss the opportunity to make this home yours!
Contact an agent
Home facts
- Year built:1983
- Listing ID #:29166917
- Updated:September 11, 2025 at 06:06 PM
Rooms and interior
- Bedrooms:3
- Total bathrooms:2
- Full bathrooms:2
- Living area:1,812 sq. ft.
Heating and cooling
- Cooling:Central Air, Gas
- Heating:Central, Gas
Structure and exterior
- Roof:Composition
- Year built:1983
- Building area:1,812 sq. ft.
- Lot area:0.17 Acres
Schools
- High school:KINGWOOD PARK HIGH SCHOOL
- Middle school:KINGWOOD MIDDLE SCHOOL
- Elementary school:ELM GROVE ELEMENTARY SCHOOL (HUMBLE)
Utilities
- Sewer:Public Sewer
Finances and disclosures
- Price:$205,000
- Price per sq. ft.:$113.13
- Tax amount:$5,543 (2024)
New listings near 2827 Parkwood Manor Drive
- New
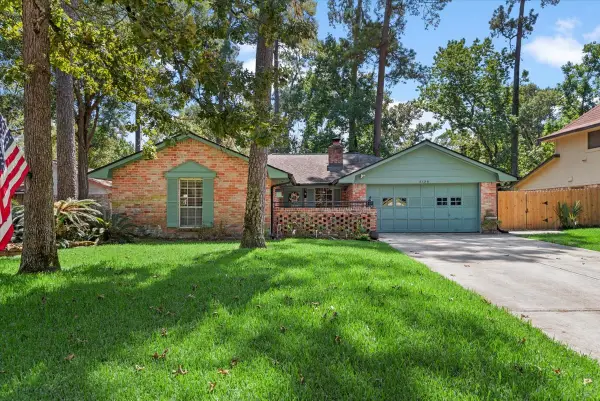 $245,000Active3 beds 2 baths1,603 sq. ft.
$245,000Active3 beds 2 baths1,603 sq. ft.2138 Fir Springs Drive, Kingwood, TX 77339
MLS# 35431650Listed by: KELLER WILLIAMS REALTY NORTHEAST - New
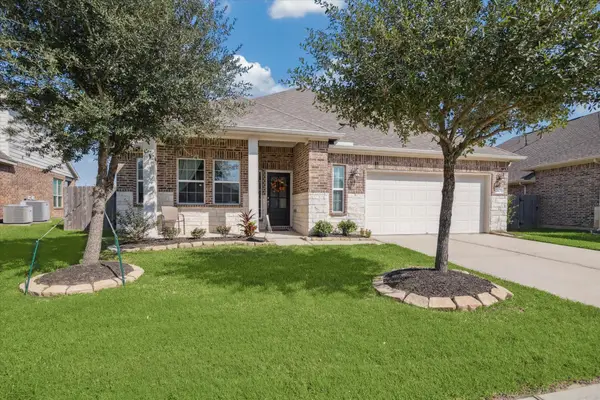 $339,000Active4 beds 2 baths2,293 sq. ft.
$339,000Active4 beds 2 baths2,293 sq. ft.21403 Somerset Shores Crossing, Kingwood, TX 77339
MLS# 69760666Listed by: JLA REALTY - New
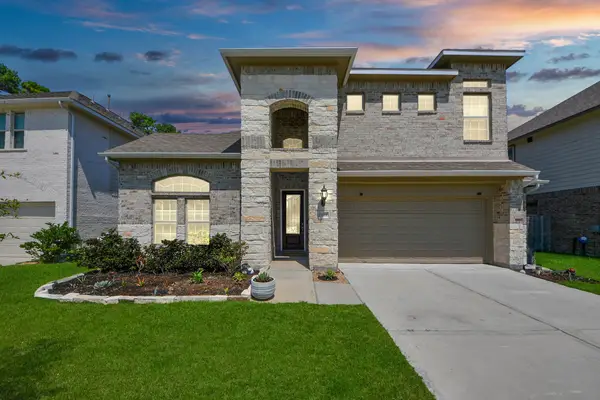 $419,000Active4 beds 3 baths2,838 sq. ft.
$419,000Active4 beds 3 baths2,838 sq. ft.21444 Kings Guild Lane, Kingwood, TX 77339
MLS# 83688800Listed by: REALTY OF AMERICA, LLC - New
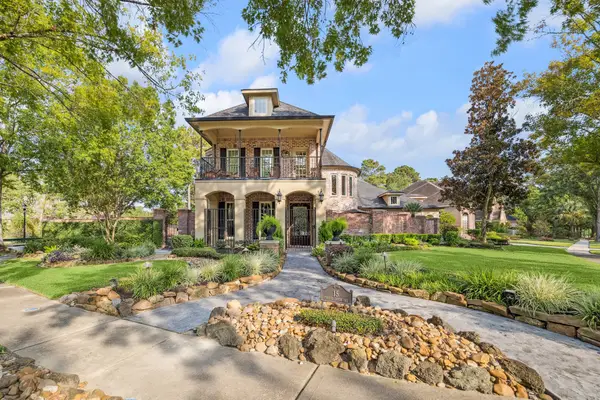 $1,199,000Active4 beds 4 baths5,409 sq. ft.
$1,199,000Active4 beds 4 baths5,409 sq. ft.15 Forest Green Trail, Kingwood, TX 77339
MLS# 92268208Listed by: RE/MAX UNIVERSAL - New
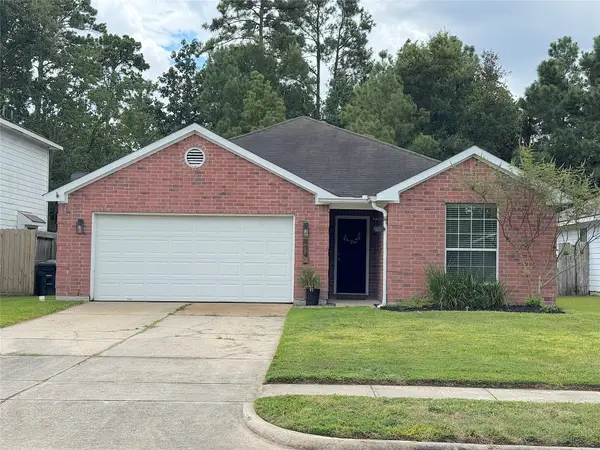 $239,900Active3 beds 2 baths1,602 sq. ft.
$239,900Active3 beds 2 baths1,602 sq. ft.434 Laurel Sage Drive, Kingwood, TX 77339
MLS# 32099462Listed by: WOLF REALTY - New
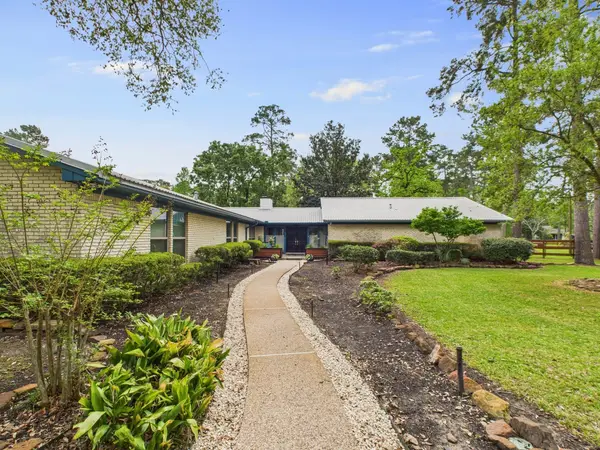 $749,999Active5 beds 4 baths3,527 sq. ft.
$749,999Active5 beds 4 baths3,527 sq. ft.1310 Golden Bear Lane, Kingwood, TX 77339
MLS# 73673093Listed by: RE/MAX UNIVERSAL 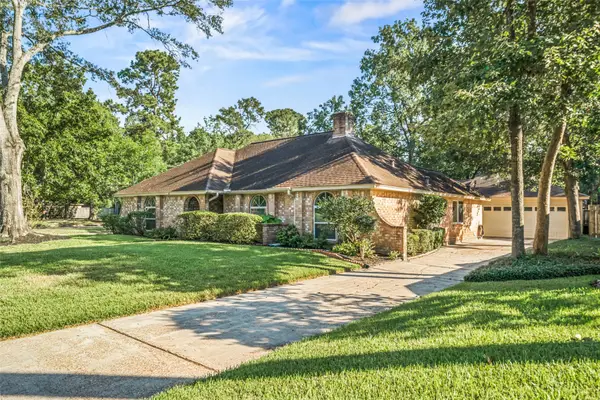 $309,000Pending3 beds 3 baths2,356 sq. ft.
$309,000Pending3 beds 3 baths2,356 sq. ft.2230 Riverlawn Drive, Kingwood, TX 77339
MLS# 74604297Listed by: MARTHA TURNER SOTHEBY'S INTERNATIONAL REALTY - KINGWOOD- New
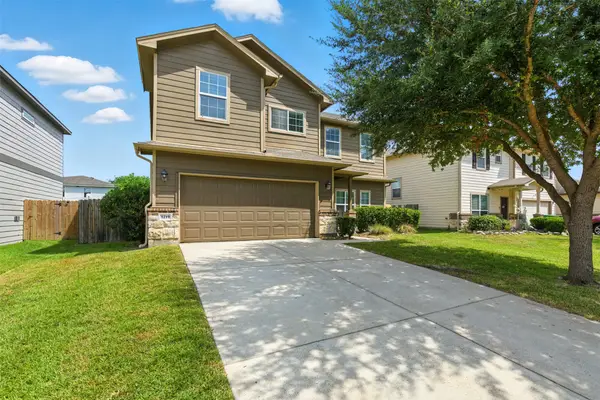 $257,900Active3 beds 3 baths2,086 sq. ft.
$257,900Active3 beds 3 baths2,086 sq. ft.3219 This Way, Kingwood, TX 77339
MLS# 91299740Listed by: RE/MAX UNIVERSAL - New
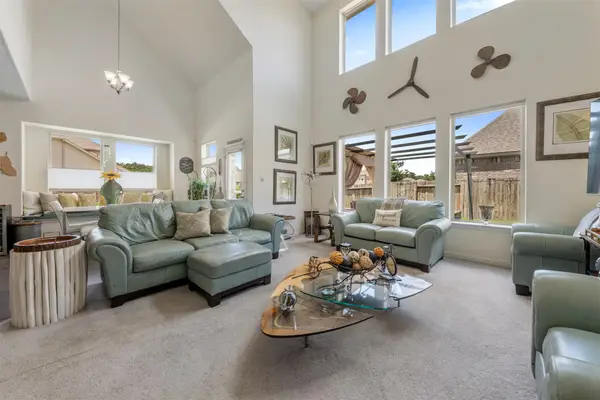 $349,000Active3 beds 3 baths3,143 sq. ft.
$349,000Active3 beds 3 baths3,143 sq. ft.21420 Lambeth Ridge Lane, Kingwood, TX 77339
MLS# 57273594Listed by: WALZEL PROPERTIES - CORPORATE OFFICE - New
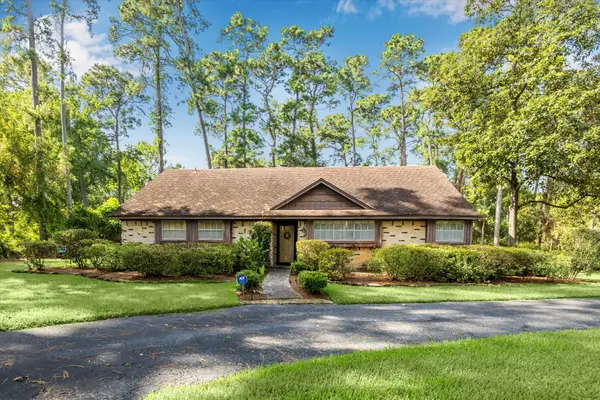 $325,000Active4 beds 2 baths2,080 sq. ft.
$325,000Active4 beds 2 baths2,080 sq. ft.1721 Magnolia Lane, Kingwood, TX 77339
MLS# 42751555Listed by: RE/MAX UNIVERSAL
