300 Treadwell Ln, Kyle, TX 78640
Local realty services provided by:Better Homes and Gardens Real Estate Winans
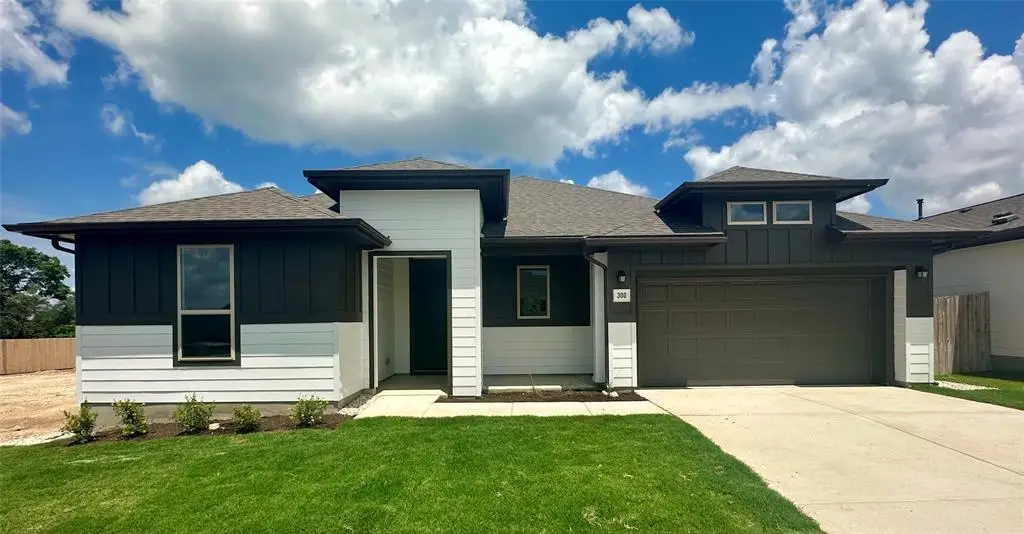
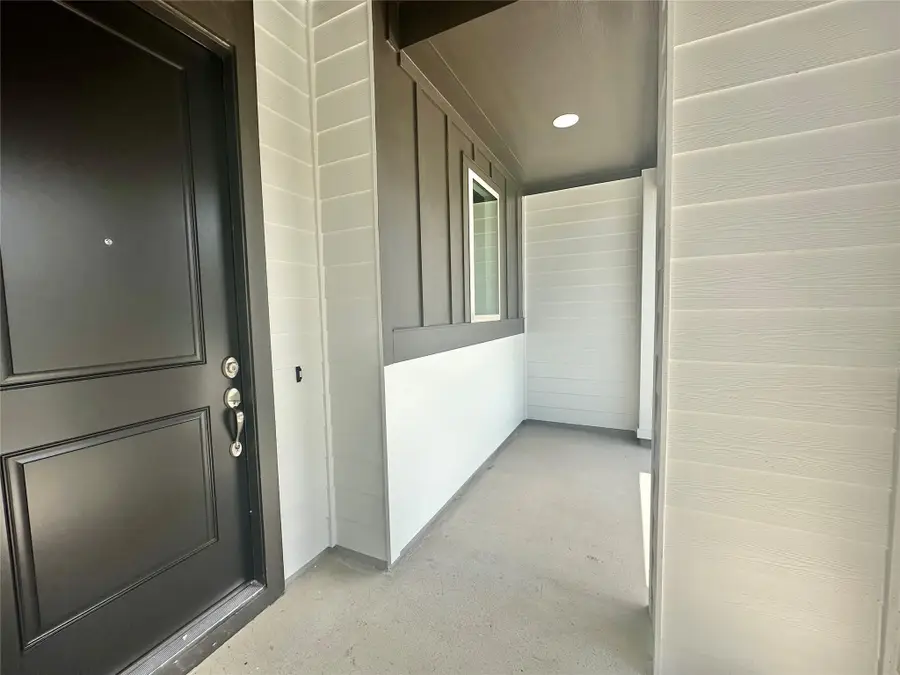
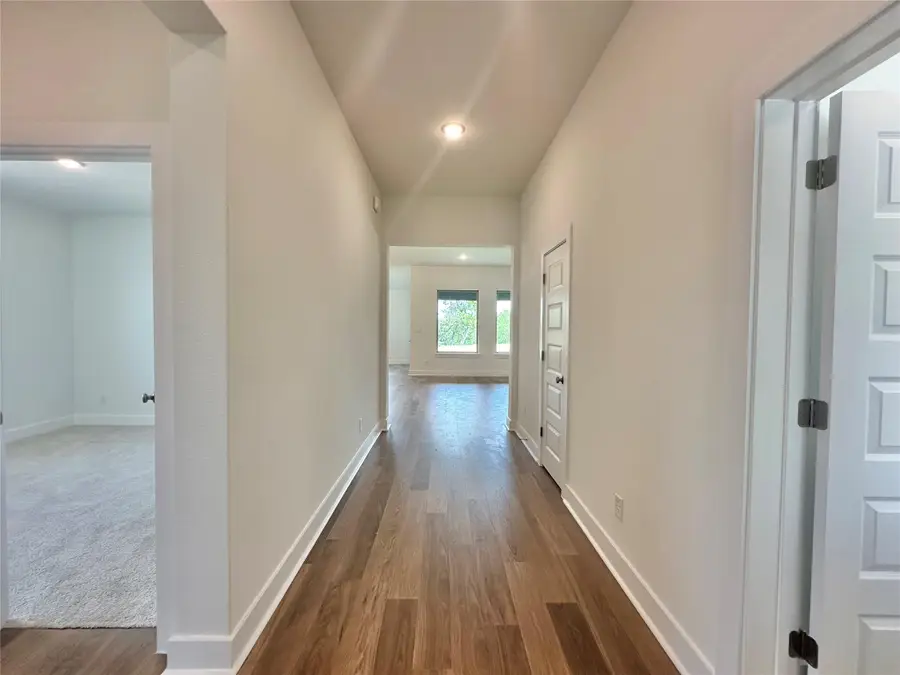
Listed by:grant whittenberger
Office:outlaw realty
MLS#:3721781
Source:ACTRIS
300 Treadwell Ln,Kyle, TX 78640
$399,999
- 3 Beds
- 2 Baths
- 1,923 sq. ft.
- Single family
- Active
Price summary
- Price:$399,999
- Price per sq. ft.:$208.01
- Monthly HOA dues:$115
About this home
Located in the thoughtfully designed Sage Hollow community, 300 Treadwell Ln blends comfort, style, and functionality in a single-story layout that lives large. This Clover plan offers 1,923 sq. ft. with 3 bedrooms, 2 full baths, and a dedicated pocket office near the entry—perfect for remote work or extra storage. The showstopper kitchen features a massive single-slab quartz island, double ovens, a 5-burner gas cooktop, stainless appliances, shaker cabinetry, and no shortage of storage. The open-concept layout connects the kitchen, dining, and living areas with tall ceilings and expansive windows that flood the space with natural light. Luxury vinyl plank flooring runs throughout—no carpet anywhere except in the secondary bedrooms. The private primary suite is tucked away at the back of the home and includes a mud-set walk-in shower, double vanity, and oversized closet with built-ins. Upgrades are found throughout, including modern finishes, thoughtful storage, and a large covered patio that opens to a fenced backyard—ideal for relaxing or entertaining. Estimated for late summer completion and zoned to Hays CISD’s top-rated schools.
Sage Hollow offers a boutique neighborhood experience with just 200 homesites, set among mature trees and over seven acres of greenbelt and open space. Amenities include a resort-style pool, covered lounge, playground, dog park, and miles of walkable sidewalks and trails that connect the entire community. Just minutes from downtown Kyle and major commuter routes, the location offers easy access to Buda, Downtown Austin, ABIA.
Contact an agent
Home facts
- Year built:2025
- Listing Id #:3721781
- Updated:August 19, 2025 at 02:50 PM
Rooms and interior
- Bedrooms:3
- Total bathrooms:2
- Full bathrooms:2
- Living area:1,923 sq. ft.
Heating and cooling
- Cooling:Central, ENERGY STAR Qualified Equipment
- Heating:Central, Natural Gas
Structure and exterior
- Roof:Composition, Shingle
- Year built:2025
- Building area:1,923 sq. ft.
Schools
- High school:Jack C Hays
- Elementary school:Jim Cullen
Utilities
- Water:Public
- Sewer:Public Sewer
Finances and disclosures
- Price:$399,999
- Price per sq. ft.:$208.01
New listings near 300 Treadwell Ln
- New
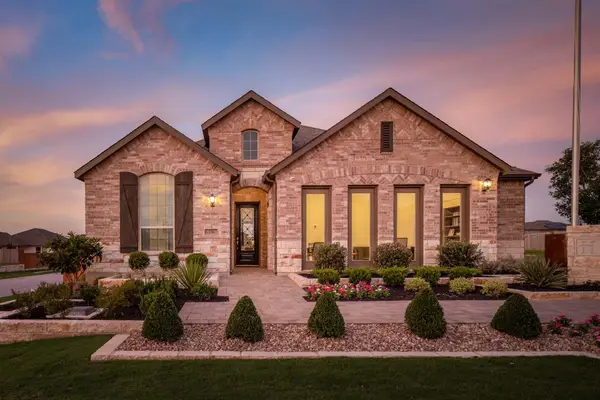 $524,990Active4 beds 3 baths2,236 sq. ft.
$524,990Active4 beds 3 baths2,236 sq. ft.236 Tailwind Dr, Kyle, TX 78640
MLS# 9274478Listed by: DINA VERTERAMO - New
 $373,000Active5 beds 4 baths3,314 sq. ft.
$373,000Active5 beds 4 baths3,314 sq. ft.1184 Four Seasons Farm Dr, Kyle, TX 78640
MLS# 7513475Listed by: OPENDOOR BROKERAGE, LLC - New
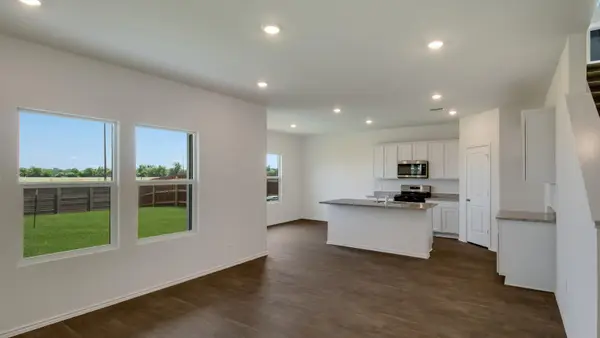 $309,591Active3 beds 3 baths1,700 sq. ft.
$309,591Active3 beds 3 baths1,700 sq. ft.147 Butterfly Garden Dr, Kyle, TX 78640
MLS# 8873056Listed by: D.R. HORTON, AMERICA'S BUILDER - New
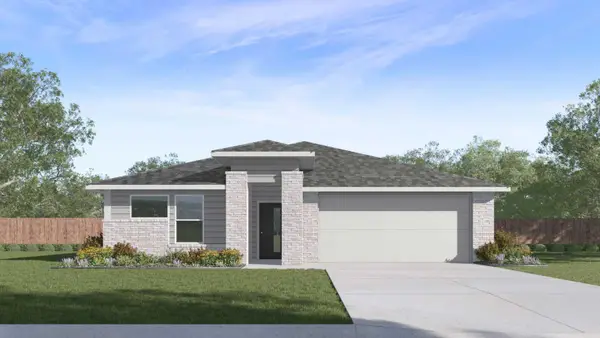 $349,191Active4 beds 3 baths2,043 sq. ft.
$349,191Active4 beds 3 baths2,043 sq. ft.142 Butterfly Garden Dr, Kyle, TX 78640
MLS# 5630546Listed by: D.R. HORTON, AMERICA'S BUILDER - Open Sat, 12 to 3pmNew
 $358,000Active4 beds 3 baths1,973 sq. ft.
$358,000Active4 beds 3 baths1,973 sq. ft.1031 Powell St, Kyle, TX 78640
MLS# 8699679Listed by: KELLER WILLIAMS REALTY - New
 $349,191Active4 beds 3 baths2,043 sq. ft.
$349,191Active4 beds 3 baths2,043 sq. ft.126 Butterfly Garden Dr, Kyle, TX 78640
MLS# 9397887Listed by: D.R. HORTON, AMERICA'S BUILDER - New
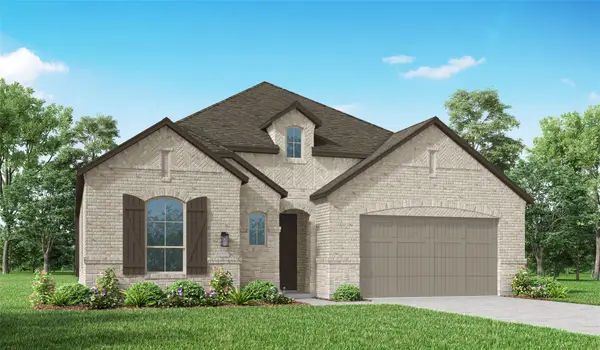 $681,378Active4 beds 4 baths2,623 sq. ft.
$681,378Active4 beds 4 baths2,623 sq. ft.355 Tumbling Creek Run, Kyle, TX 78640
MLS# 6747733Listed by: DINA VERTERAMO - New
 $656,209Active4 beds 4 baths2,822 sq. ft.
$656,209Active4 beds 4 baths2,822 sq. ft.156 Muddy Creek Way, Kyle, TX 78640
MLS# 1979286Listed by: DINA VERTERAMO - New
 $625,000Active4 beds 3 baths3,002 sq. ft.
$625,000Active4 beds 3 baths3,002 sq. ft.373 Washington Dr, Kyle, TX 78640
MLS# 7397385Listed by: PACESETTER PROPERTIES - New
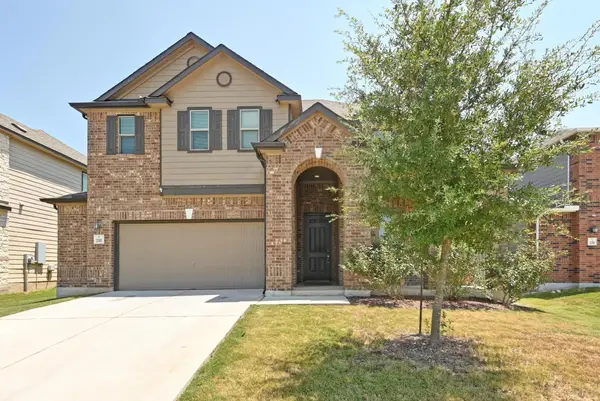 $450,000Active4 beds 3 baths3,031 sq. ft.
$450,000Active4 beds 3 baths3,031 sq. ft.230 Sunlight Blvd, Kyle, TX 78640
MLS# 9063429Listed by: SKY REALTY

