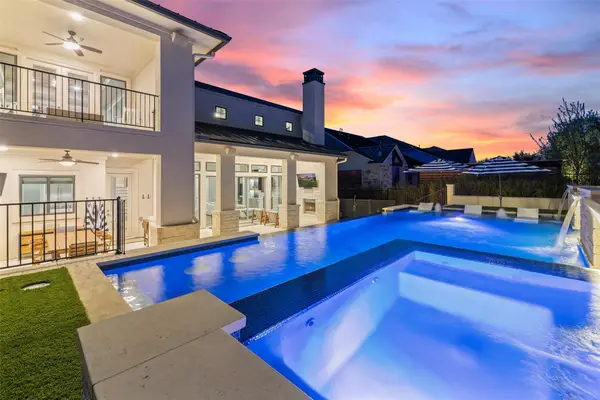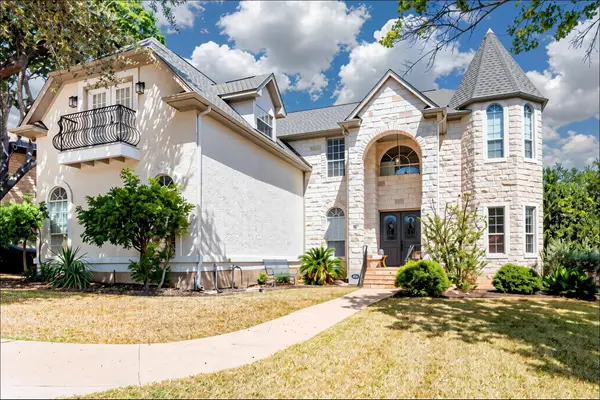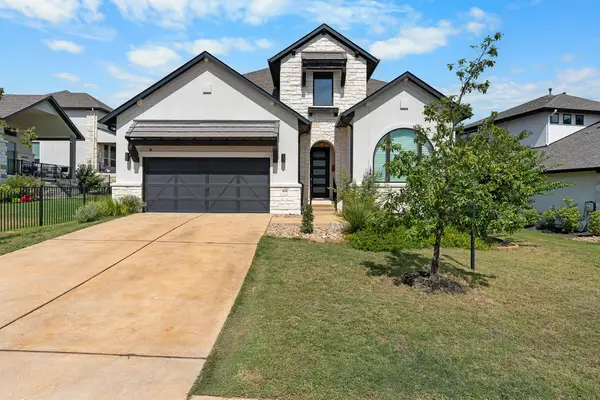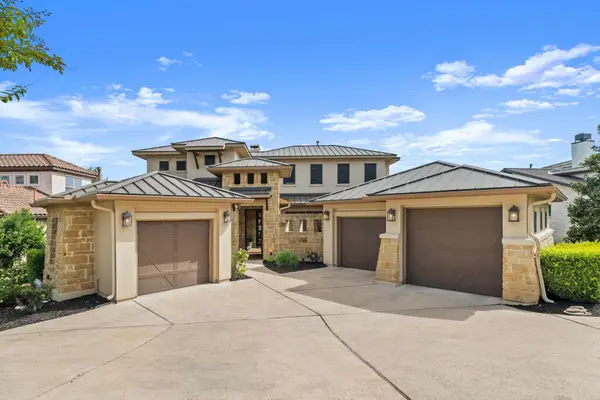1008 Crestone Stream Dr, Lakeway, TX 78738
Local realty services provided by:Better Homes and Gardens Real Estate Hometown
Listed by:tim landy
Office:compass re texas, llc.
MLS#:1155820
Source:ACTRIS
1008 Crestone Stream Dr,Lakeway, TX 78738
$1,500,000
- 5 Beds
- 6 Baths
- 4,636 sq. ft.
- Single family
- Active
Price summary
- Price:$1,500,000
- Price per sq. ft.:$323.55
- Monthly HOA dues:$85
About this home
Located in the prestigious Serene Hills community of Lakeway, this 5-bedroom, 5.5 Bath home combines luxury with Hill Country tranquility while offering easy access to top-rated schools, scenic trails, and the dining, shopping, and entertainment of Lakeway and nearby Bee Cave. Set at the end of a quiet cul-de-sac, the home welcomes you with soaring ceilings, elegant archways, a curved staircase, and abundant natural light flowing into the private office, formal dining room, and open-concept living and kitchen. The updated kitchen features a large island with bar seating, a Viking gas range, stainless steel appliances, granite countertops, a walk-in pantry, and a breakfast nook, while the living room boasts wood floors, beamed ceilings, and a cozy fireplace. The main-floor primary suite provides a private retreat with a spacious walk-in closet and spa-like bath with dual vanities, soaking tub, and walk-in shower, complemented by a second bedroom perfect for guests. Upstairs, a second living area with a wet bar, home theater, balcony, and Texas basement creates the ultimate entertainment hub, joined by three additional bedrooms, one with a versatile bonus room for a study, playroom, craft space, or yoga studio. The backyard is a true oasis with a covered patio, outdoor kitchen, fireplace, spa, sparkling pool, and fire pit, all set against the stunning backdrop of Serene Hills.
Contact an agent
Home facts
- Year built:2013
- Listing ID #:1155820
- Updated:October 03, 2025 at 03:43 AM
Rooms and interior
- Bedrooms:5
- Total bathrooms:6
- Full bathrooms:5
- Half bathrooms:1
- Living area:4,636 sq. ft.
Heating and cooling
- Cooling:Central
- Heating:Central
Structure and exterior
- Roof:Tile
- Year built:2013
- Building area:4,636 sq. ft.
Schools
- High school:Lake Travis
- Elementary school:Serene Hills
Utilities
- Water:MUD
Finances and disclosures
- Price:$1,500,000
- Price per sq. ft.:$323.55
- Tax amount:$33,486 (2025)
New listings near 1008 Crestone Stream Dr
- New
 $1,800,000Active5 beds 7 baths4,860 sq. ft.
$1,800,000Active5 beds 7 baths4,860 sq. ft.105 Bisset Ct, Lakeway, TX 78738
MLS# 5375032Listed by: EXP REALTY, LLC - New
 $825,000Active4 beds 4 baths3,732 sq. ft.
$825,000Active4 beds 4 baths3,732 sq. ft.511 Duck Lake Dr, Lakeway, TX 78734
MLS# 2963117Listed by: HART OF TEXAS - Open Sun, 1 to 3pmNew
 $829,000Active4 beds 3 baths3,221 sq. ft.
$829,000Active4 beds 3 baths3,221 sq. ft.402 Sitlington Ln, Austin, TX 78738
MLS# 4127148Listed by: REAL BROKER, LLC - New
 $925,000Active-- beds -- baths
$925,000Active-- beds -- baths492 Primo Fiore Ter, Lakeway, TX 78738
MLS# 3495717Listed by: KELLER WILLIAMS REALTY - New
 $849,999Active4 beds 5 baths3,939 sq. ft.
$849,999Active4 beds 5 baths3,939 sq. ft.208 Indianwood Dr, Austin, TX 78738
MLS# 9678317Listed by: EXP REALTY, LLC - Open Sun, 2 to 4pmNew
 $1,250,000Active4 beds 6 baths4,187 sq. ft.
$1,250,000Active4 beds 6 baths4,187 sq. ft.902 Crestone Stream Dr, Austin, TX 78738
MLS# 2255302Listed by: INTELLIGENT REAL ESTATE, INC. - New
 $1,175,000Active4 beds 5 baths3,587 sq. ft.
$1,175,000Active4 beds 5 baths3,587 sq. ft.104 Schooner Dr, Lakeway, TX 78738
MLS# 2835832Listed by: COMPASS RE TEXAS, LLC - Open Sun, 1 to 3pmNew
 $750,000Active3 beds 4 baths2,810 sq. ft.
$750,000Active3 beds 4 baths2,810 sq. ft.128 Crest View Dr, Lakeway, TX 78734
MLS# 5955375Listed by: KUPER SOTHEBY'S INT'L REALTY - New
 $2,634,489Active5 beds 5 baths5,013 sq. ft.
$2,634,489Active5 beds 5 baths5,013 sq. ft.942 Bristol Creek Bnd, Lakeway, TX 78738
MLS# 4009231Listed by: WESTIN HOMES - New
 $765,900Active4 beds 4 baths2,807 sq. ft.
$765,900Active4 beds 4 baths2,807 sq. ft.107 Pennybacker Ln, Lakeway, TX 78738
MLS# 6025321Listed by: HOMESUSA.COM
