128 Firebird St, Lakeway, TX 78734
Local realty services provided by:Better Homes and Gardens Real Estate Hometown

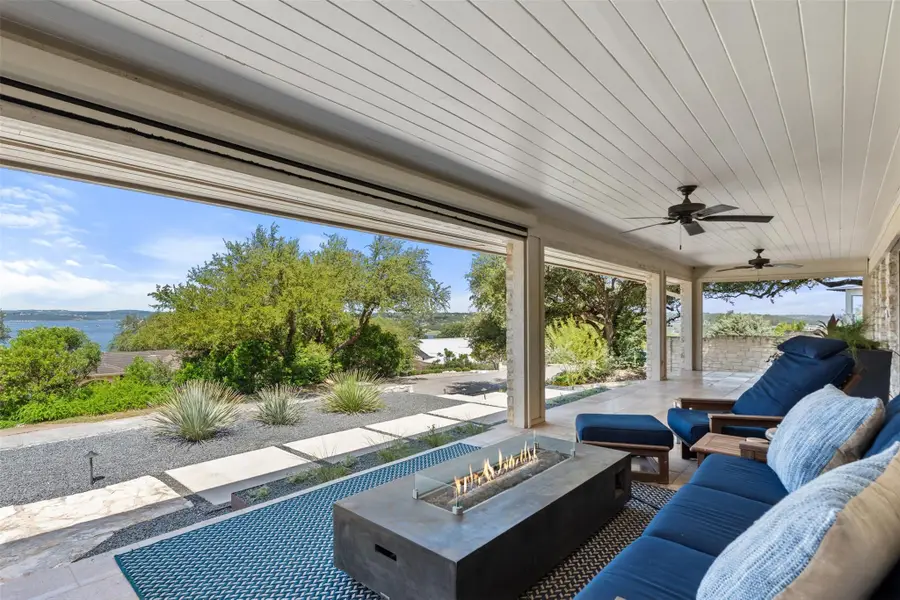

Listed by:michael scheffe
Office:keller williams realty
MLS#:1429176
Source:ACTRIS
Price summary
- Price:$1,325,000
- Price per sq. ft.:$366.22
About this home
Exceptional remodel in Lakeway with breathtaking views of the main body of Lake Travis and gorgeous private pool. This meticulous residence blends modern luxury with serene natural beauty, offering an unparalleled living experience. The home's gourmet kitchen and adjoining living and dining areas are the heart of the home. The magazine-worthy kitchen features high-end appliances, including a 6-burner Thermador gas range w/griddle and double ovens, a separate stainless warming drawer, built-in coffee service, Sub Zero 30” side-by-side refrigerator and freezer columns, separate wine and beverage refrigerators, custom soft-close cabinetry, and designer lighting and plumbing fixtures. In the adjoining living room, cozy up by one of the home's two stone fireplaces and admire the sophisticated ambiance of the two sets of striking modern glass and steel entry doors and Anderson replacement windows throughout. This spacious home boasts 4 bedrooms plus a fantastic large flex room, perfect for a home office, gym, pool house, game room, or whatever suits your lifestyle. The resort-like master suite is a private sanctuary, offering serene lake views, a stone fireplace, an oversized walk-in seamless glass shower, quartz counters, floating cabinets, and architectural lighting and hardware. Step outside to the huge covered porch with its ceiling fans, power-controlled sun and windscreens, and relish the stunning lake views in comfort and shade. The professionally-designed garage is a car enthusiast’s dream, featuring steel and glass doors, epoxy floors, custom storage systems, recessed lighting, and dedicated workspaces. Located just minutes from Lake Travis Independent School District's highly-rated K-12 schools, Lakeway’s renowned Baylor Scott & White Hospital and Medical Complex, and all the shopping, dining, and entertainment options in Bee Cave and Lakeway. Enjoy the nearby greenbelts and lake front parks, providing endless opportunities for outdoor activities and relaxation.
Contact an agent
Home facts
- Year built:1980
- Listing Id #:1429176
- Updated:August 13, 2025 at 07:13 AM
Rooms and interior
- Bedrooms:4
- Total bathrooms:3
- Full bathrooms:2
- Half bathrooms:1
- Living area:3,618 sq. ft.
Heating and cooling
- Cooling:Central, Electric
- Heating:Central, Electric
Structure and exterior
- Roof:Composition
- Year built:1980
- Building area:3,618 sq. ft.
Schools
- High school:Lake Travis
- Elementary school:Serene Hills
Utilities
- Water:MUD
- Sewer:Public Sewer
Finances and disclosures
- Price:$1,325,000
- Price per sq. ft.:$366.22
- Tax amount:$13,755 (2024)
New listings near 128 Firebird St
- New
 $725,000Active3 beds 3 baths2,720 sq. ft.
$725,000Active3 beds 3 baths2,720 sq. ft.136 Sailors Run, Lakeway, TX 78734
MLS# 7684216Listed by: MORELAND PROPERTIES - New
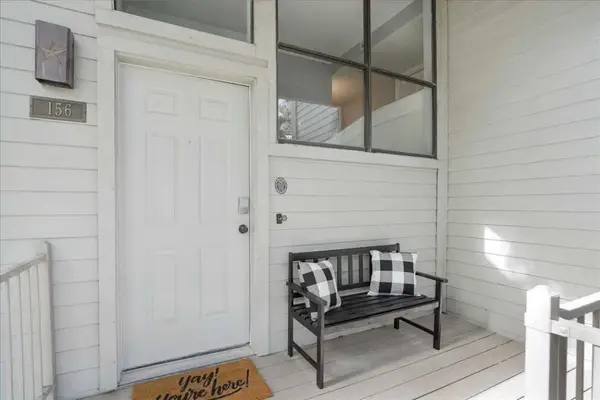 $425,000Active4 beds 4 baths2,272 sq. ft.
$425,000Active4 beds 4 baths2,272 sq. ft.156 World Of Tennis Sq #D-167, Lakeway, TX 78738
MLS# 8742249Listed by: COMPASS RE TEXAS, LLC - New
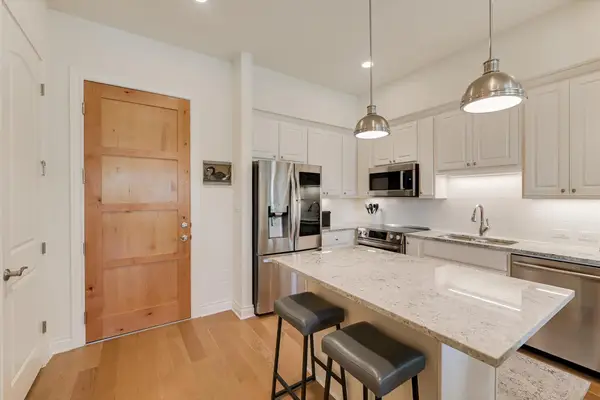 $360,000Active2 beds 2 baths1,174 sq. ft.
$360,000Active2 beds 2 baths1,174 sq. ft.102 Bella Toscana Ave #1205, Lakeway, TX 78734
MLS# 3182989Listed by: CHRISTIE'S INT'L REAL ESTATE - Open Sun, 1 to 4pmNew
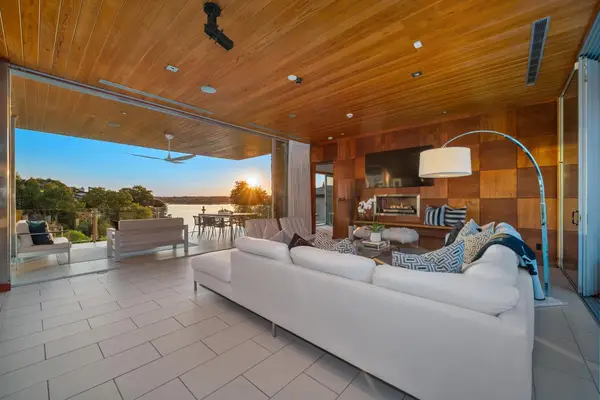 $1,680,000Active3 beds 4 baths4,308 sq. ft.
$1,680,000Active3 beds 4 baths4,308 sq. ft.105 Edgewater Cv, Lakeway, TX 78734
MLS# 5312088Listed by: KELLER WILLIAMS REALTY 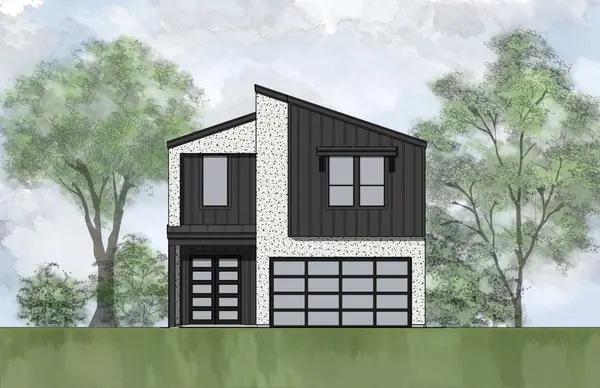 $752,045Pending3 beds 3 baths2,089 sq. ft.
$752,045Pending3 beds 3 baths2,089 sq. ft.504 Grapeleaf Dr, Lakeway, TX 78738
MLS# 4483773Listed by: HOMESUSA.COM- New
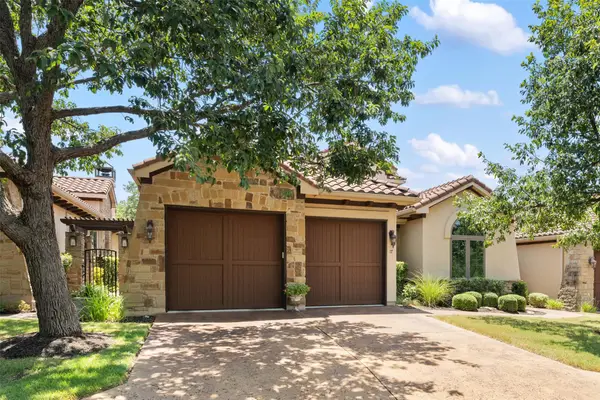 $850,000Active4 beds 3 baths3,074 sq. ft.
$850,000Active4 beds 3 baths3,074 sq. ft.17 Borello Dr #17, Austin, TX 78738
MLS# 5754187Listed by: ALL CITY REAL ESTATE LTD. CO - New
 $530,000Active4 beds 3 baths2,183 sq. ft.
$530,000Active4 beds 3 baths2,183 sq. ft.117 Deerhorn Ct, Lakeway, TX 78734
MLS# 6370955Listed by: MORELAND PROPERTIES - New
 $845,000Active4 beds 5 baths3,643 sq. ft.
$845,000Active4 beds 5 baths3,643 sq. ft.104 Desert Forest Ct, Austin, TX 78738
MLS# 5730774Listed by: CHRISTIE'S INT'L REAL ESTATE - New
 $745,000Active3 beds 3 baths1,796 sq. ft.
$745,000Active3 beds 3 baths1,796 sq. ft.208 Honey Creek Ct #29, Austin, TX 78738
MLS# 5580648Listed by: COMPASS RE TEXAS, LLC - New
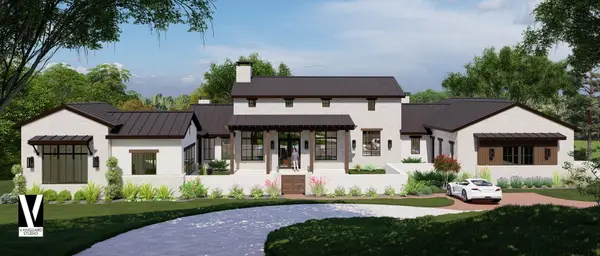 $675,000Active0 Acres
$675,000Active0 Acres16130 Clara Van St, Austin, TX 78734
MLS# 1677608Listed by: COMPASS RE TEXAS, LLC
