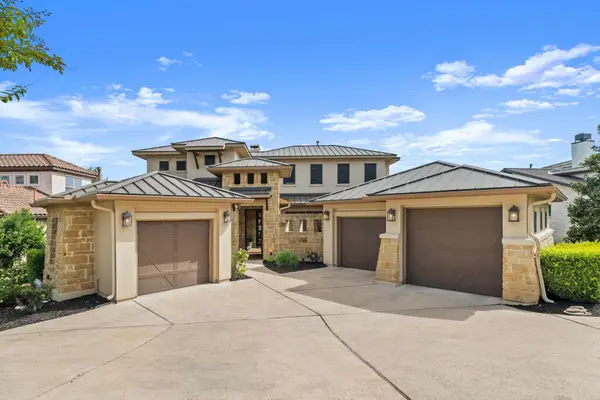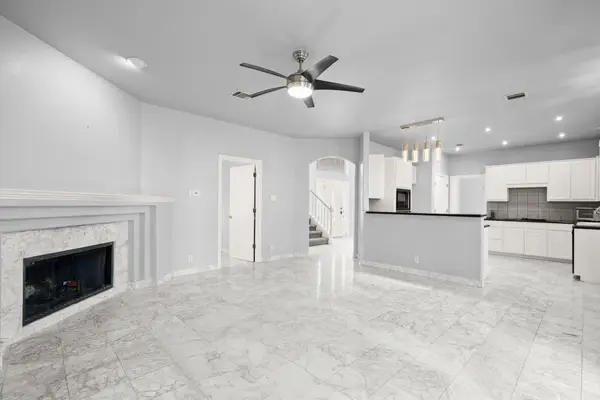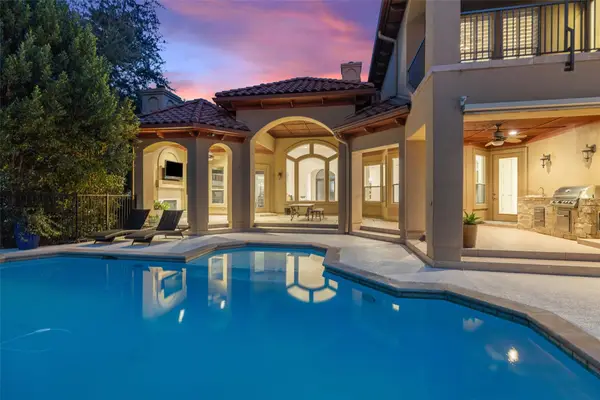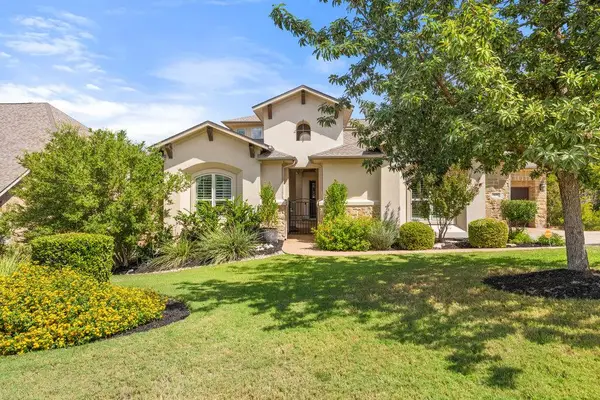504 Padres Pl, Lakeway, TX 78738
Local realty services provided by:Better Homes and Gardens Real Estate Winans
Listed by:amy seely
Office:the seely group llc.
MLS#:2151272
Source:ACTRIS
504 Padres Pl,Lakeway, TX 78738
$1,565,000
- 4 Beds
- 5 Baths
- 3,277 sq. ft.
- Single family
- Active
Price summary
- Price:$1,565,000
- Price per sq. ft.:$477.57
- Monthly HOA dues:$80
About this home
Beautifully Designed Modern Farmhouse in Coveted Cul-de-Sac Location. This stunning custom-built Modern Farmhouse combines timeless design with luxury finish-outs, offering both comfort and sophistication. The thoughtfully designed floorplan features three ensuite bedrooms on the main level (one currently used as an office), with a fourth ensuite bedroom and spacious game room upstairs—perfect for multi-generational living or long-term guests. The heart of the home is the gourmet kitchen, showcasing high-end appliances, an oversized island, and seamless flow into the family room, where soaring ceilings with solid wood beams create a striking focal point. Oversized sliding glass doors open to a wraparound covered patio with a two-sided fireplace, extending your living space outdoors for year-round enjoyment. Built by award-winning Legacy DCS, a premier green builder, this home offers exceptional energy efficiency and sustainability. Additional highlights include a 3-car garage, nearly ½-acre lot, and prime cul-de-sac setting that ensures privacy and tranquility. Please note: The pool has some cosmetic cracks and is suspected to have ASR, however has not been confirmed. It has not leaked and remains fully functional; however, the pricing does not reflect any contributory value for the pool. Seller has obtained quotes for removal and is happy to provide them upon request.
Contact an agent
Home facts
- Year built:2019
- Listing ID #:2151272
- Updated:October 02, 2025 at 03:26 PM
Rooms and interior
- Bedrooms:4
- Total bathrooms:5
- Full bathrooms:4
- Half bathrooms:1
- Living area:3,277 sq. ft.
Heating and cooling
- Cooling:Central
- Heating:Central, Natural Gas
Structure and exterior
- Roof:Metal
- Year built:2019
- Building area:3,277 sq. ft.
Schools
- High school:Lake Travis
- Elementary school:Serene Hills
Utilities
- Water:MUD
- Sewer:Public Sewer
Finances and disclosures
- Price:$1,565,000
- Price per sq. ft.:$477.57
- Tax amount:$35,766 (2024)
New listings near 504 Padres Pl
- Open Sun, 2 to 4pmNew
 $1,250,000Active4 beds 6 baths4,187 sq. ft.
$1,250,000Active4 beds 6 baths4,187 sq. ft.902 Crestone Stream Dr, Austin, TX 78738
MLS# 2255302Listed by: INTELLIGENT REAL ESTATE, INC. - New
 $1,175,000Active4 beds 5 baths3,587 sq. ft.
$1,175,000Active4 beds 5 baths3,587 sq. ft.104 Schooner Dr, Lakeway, TX 78738
MLS# 2835832Listed by: COMPASS RE TEXAS, LLC - Open Sun, 1 to 3pmNew
 $750,000Active3 beds 4 baths2,810 sq. ft.
$750,000Active3 beds 4 baths2,810 sq. ft.128 Crest View Dr, Lakeway, TX 78734
MLS# 5955375Listed by: KUPER SOTHEBY'S INT'L REALTY - New
 $2,634,489Active5 beds 5 baths5,013 sq. ft.
$2,634,489Active5 beds 5 baths5,013 sq. ft.942 Bristol Creek Bnd, Lakeway, TX 78738
MLS# 4009231Listed by: WESTIN HOMES - New
 $765,900Active4 beds 4 baths2,807 sq. ft.
$765,900Active4 beds 4 baths2,807 sq. ft.107 Pennybacker Ln, Lakeway, TX 78738
MLS# 6025321Listed by: HOMESUSA.COM - New
 $500,000Active3 beds 2 baths1,615 sq. ft.
$500,000Active3 beds 2 baths1,615 sq. ft.50 White Magnolia Cir, Lakeway, TX 78734
MLS# 1986179Listed by: ALL CITY REAL ESTATE LTD. CO - Open Sat, 12 to 2pmNew
 $575,000Active4 beds 3 baths2,295 sq. ft.
$575,000Active4 beds 3 baths2,295 sq. ft.214 Hazeltine Dr, Lakeway, TX 78734
MLS# 5150239Listed by: DOUGLAS ELLIMAN REAL ESTATE - New
 $1,550,000Active4 beds 5 baths4,185 sq. ft.
$1,550,000Active4 beds 5 baths4,185 sq. ft.101 Lakeway Hills Cv, Lakeway, TX 78734
MLS# 5390449Listed by: KELLER WILLIAMS - LAKE TRAVIS - New
 $1,649,000Active4 beds 4 baths4,140 sq. ft.
$1,649,000Active4 beds 4 baths4,140 sq. ft.305 Enchanted Hilltop Way, Austin, TX 78738
MLS# 6783055Listed by: MORELAND PROPERTIES - New
 $1,295,000Active4 beds 4 baths3,781 sq. ft.
$1,295,000Active4 beds 4 baths3,781 sq. ft.110 Golden Bear Dr, Austin, TX 78738
MLS# 8095217Listed by: MORELAND PROPERTIES
