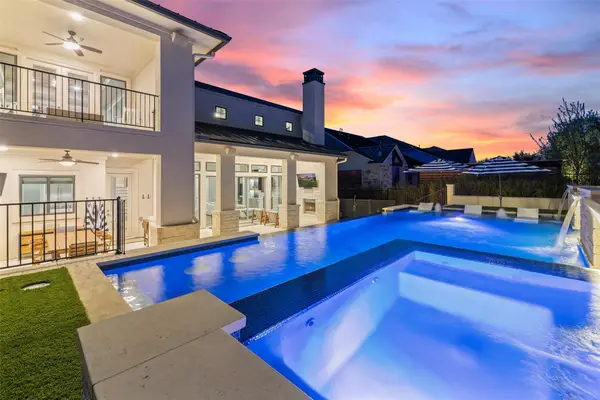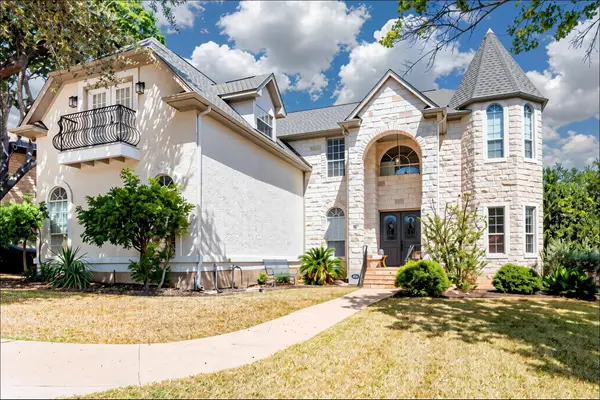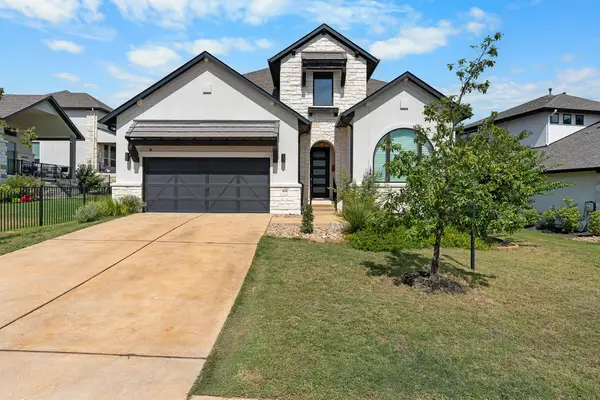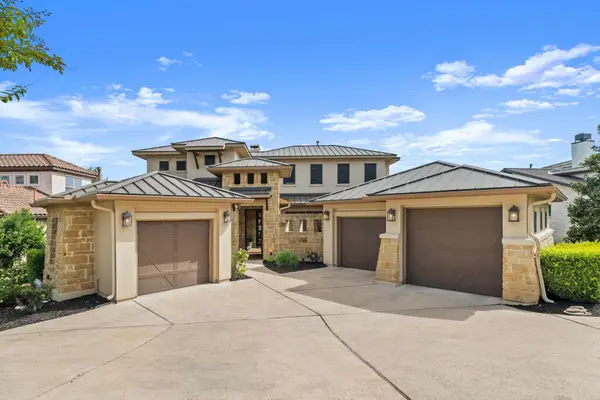605 Flamingo Blvd, Lakeway, TX 78734
Local realty services provided by:Better Homes and Gardens Real Estate Winans
Listed by:cyndi cummings
Office:compass re texas, llc.
MLS#:6413690
Source:ACTRIS
Price summary
- Price:$525,000
- Price per sq. ft.:$273.87
About this home
Welcome to 605 Flamingo Blvd – your mid-century daydream come true.
Tucked into a lush, park-like lot, this single-story gem channels all the best vibes of mid-century design with its wide-open floor plan, walls of windows, and patio doors that bring the outdoors in. Imagine sipping your morning coffee while sunlight pours across warm wood beams and a stone fireplace that anchors your living space with effortless style.
Step into the updated kitchen – it’s ready for your sourdough starter, espresso setup, and all your chef tools, thanks to abundant cabinetry and a separate bar area made for easy entertaining. Host your crew in the adjoining dining space, then flow out through patio doors for a laid-back BBQ or dreamy outdoor dinner party under the stars.
The primary suite is your personal retreat, complete with two walk-in closets, dual vanities for stress-free mornings, and a private patio door leading to a stone terrace – just waiting for your hot tub or cold plunge setup. On the other side of the house, two additional bedrooms share a spacious bath with a private water closet. One bedroom opens to a wood deck shaded by an arbor – ideal for yoga, reading, or winding down with a glass of wine. The third bedroom, currently styled as a cozy office, features classic wood paneling, built-in shelves, and its own closet.
From evening fireside hangs to backyard dinner parties, 605 Flamingo Blvd isn’t just a house – it’s an Austin lifestyle waiting for you to live it.
Contact an agent
Home facts
- Year built:1977
- Listing ID #:6413690
- Updated:October 03, 2025 at 07:27 AM
Rooms and interior
- Bedrooms:3
- Total bathrooms:2
- Full bathrooms:2
- Living area:1,917 sq. ft.
Heating and cooling
- Cooling:Central
- Heating:Central
Structure and exterior
- Roof:Composition
- Year built:1977
- Building area:1,917 sq. ft.
Schools
- High school:Lake Travis
- Elementary school:Serene Hills
Utilities
- Water:MUD
- Sewer:Public Sewer
Finances and disclosures
- Price:$525,000
- Price per sq. ft.:$273.87
- Tax amount:$9,278 (2025)
New listings near 605 Flamingo Blvd
- New
 $1,800,000Active5 beds 7 baths4,860 sq. ft.
$1,800,000Active5 beds 7 baths4,860 sq. ft.105 Bisset Ct, Lakeway, TX 78738
MLS# 5375032Listed by: EXP REALTY, LLC - New
 $825,000Active4 beds 4 baths3,732 sq. ft.
$825,000Active4 beds 4 baths3,732 sq. ft.511 Duck Lake Dr, Lakeway, TX 78734
MLS# 2963117Listed by: HART OF TEXAS - Open Sun, 1 to 3pmNew
 $829,000Active4 beds 3 baths3,221 sq. ft.
$829,000Active4 beds 3 baths3,221 sq. ft.402 Sitlington Ln, Austin, TX 78738
MLS# 4127148Listed by: REAL BROKER, LLC - New
 $925,000Active-- beds -- baths
$925,000Active-- beds -- baths492 Primo Fiore Ter, Lakeway, TX 78738
MLS# 3495717Listed by: KELLER WILLIAMS REALTY - New
 $849,999Active4 beds 5 baths3,939 sq. ft.
$849,999Active4 beds 5 baths3,939 sq. ft.208 Indianwood Dr, Austin, TX 78738
MLS# 9678317Listed by: EXP REALTY, LLC - Open Sun, 2 to 4pmNew
 $1,250,000Active4 beds 6 baths4,187 sq. ft.
$1,250,000Active4 beds 6 baths4,187 sq. ft.902 Crestone Stream Dr, Austin, TX 78738
MLS# 2255302Listed by: INTELLIGENT REAL ESTATE, INC. - New
 $1,175,000Active4 beds 5 baths3,587 sq. ft.
$1,175,000Active4 beds 5 baths3,587 sq. ft.104 Schooner Dr, Lakeway, TX 78738
MLS# 2835832Listed by: COMPASS RE TEXAS, LLC - Open Sun, 1 to 3pmNew
 $750,000Active3 beds 4 baths2,810 sq. ft.
$750,000Active3 beds 4 baths2,810 sq. ft.128 Crest View Dr, Lakeway, TX 78734
MLS# 5955375Listed by: KUPER SOTHEBY'S INT'L REALTY - New
 $2,634,489Active5 beds 5 baths5,013 sq. ft.
$2,634,489Active5 beds 5 baths5,013 sq. ft.942 Bristol Creek Bnd, Lakeway, TX 78738
MLS# 4009231Listed by: WESTIN HOMES - New
 $765,900Active4 beds 4 baths2,807 sq. ft.
$765,900Active4 beds 4 baths2,807 sq. ft.107 Pennybacker Ln, Lakeway, TX 78738
MLS# 6025321Listed by: HOMESUSA.COM
