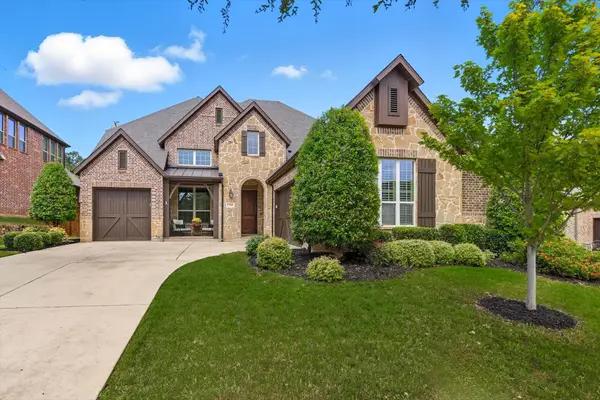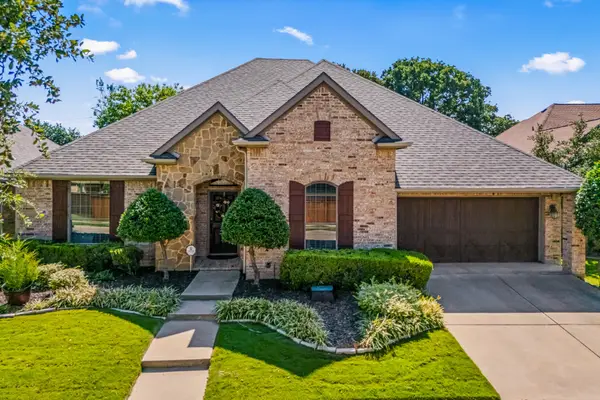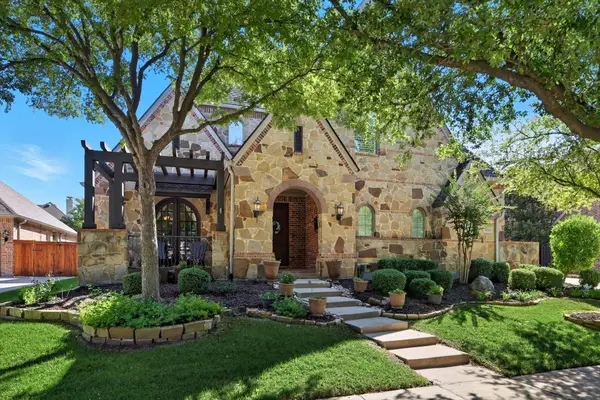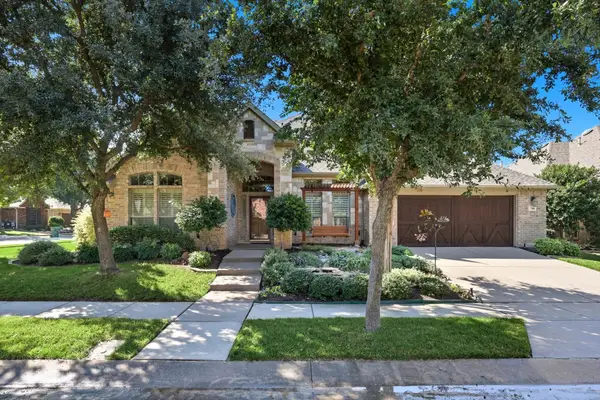1044 Dayton Drive, Lantana, TX 76226
Local realty services provided by:Better Homes and Gardens Real Estate Senter, REALTORS(R)
Listed by:jeannette robichaux(972) 539-3000
Office:ebby halliday realtors
MLS#:21004231
Source:GDAR
Price summary
- Price:$550,000
- Price per sq. ft.:$186.69
- Monthly HOA dues:$121
About this home
Welcome home to this bright and inviting beauty with standout curb appeal and a hard-to-find 3-CAR GARAGE! Step inside to find rich hand-scraped hardwood flooring flowing through the main living areas, freshly installed carpet, fresh paint in soothing neutral tones and an abundance of natural light. The heart of the home is the well-equipped kitchen featuring a large island, gas cooktop, ample cabinet space, and a separate service bar offering plenty of room for everyday living or entertainment. The kitchen opens seamlessly to the inviting living room with a gas-start fireplace and a pretty wall of windows overlooking the spacious backyard. The formal dining room offers a dedicated space for gatherings, while the generously sized primary suite provides a peaceful retreat with room for a sitting area, a relaxing bath with separate tub and shower, and a large walk-in closet. Upstairs offers impressive flexibility for your lifestyle with a large game room, a media room that could easily function as a home office, and three additional nice sized bedrooms all with walk-in closets. Step outside and enjoy the oversized backyard featuring a spacious patio, built-in gas stub for grilling, lush landscaping, and a charming pergola—perfect for outdoor living and entertaining! Enjoy being just a short walk to the North Amenity Center with pool and fitness room, as well as the Heritage Neighborhood pool. Lantana is a wonderful master planned community with multiple pools, tennis courts, pickleball courts, walking trails and playgrounds throughout. Highly rated school make this a great choice!!!
Contact an agent
Home facts
- Year built:2006
- Listing ID #:21004231
- Added:71 day(s) ago
- Updated:October 03, 2025 at 07:27 AM
Rooms and interior
- Bedrooms:4
- Total bathrooms:3
- Full bathrooms:2
- Half bathrooms:1
- Living area:2,946 sq. ft.
Heating and cooling
- Cooling:Ceiling Fans, Central Air, Electric
- Heating:Central, Natural Gas
Structure and exterior
- Roof:Composition
- Year built:2006
- Building area:2,946 sq. ft.
- Lot area:0.15 Acres
Schools
- High school:Guyer
- Middle school:Tom Harpool
- Elementary school:Annie Webb Blanton
Finances and disclosures
- Price:$550,000
- Price per sq. ft.:$186.69
New listings near 1044 Dayton Drive
- Open Sun, 1 to 3pmNew
 $799,000Active5 beds 5 baths3,953 sq. ft.
$799,000Active5 beds 5 baths3,953 sq. ft.7104 Mitchell Court, Lantana, TX 76226
MLS# 21069723Listed by: KELLER WILLIAMS REALTY-FM - New
 $575,000Active3 beds 3 baths2,477 sq. ft.
$575,000Active3 beds 3 baths2,477 sq. ft.648 Ashleigh Lane, Lantana, TX 76226
MLS# 21071122Listed by: KELLER WILLIAMS REALTY-FM - Open Sat, 12 to 3pmNew
 $425,000Active3 beds 3 baths2,140 sq. ft.
$425,000Active3 beds 3 baths2,140 sq. ft.8325 Tyler Drive, Lantana, TX 76226
MLS# 21069606Listed by: KELLER WILLIAMS REALTY - New
 $939,900Active5 beds 5 baths4,688 sq. ft.
$939,900Active5 beds 5 baths4,688 sq. ft.9114 Parson Drive, Lantana, TX 76226
MLS# 21064580Listed by: MI REAL ESTATE CLOUD D/B/A CLOUD REALTY - Open Sun, 1 to 3pmNew
 $925,000Active5 beds 6 baths5,005 sq. ft.
$925,000Active5 beds 6 baths5,005 sq. ft.9040 Charles Street, Lantana, TX 76226
MLS# 21063046Listed by: EBBY HALLIDAY REALTORS - New
 $1,155,000Active4 beds 5 baths4,234 sq. ft.
$1,155,000Active4 beds 5 baths4,234 sq. ft.1210 Bailey Drive, Argyle, TX 76226
MLS# 21061113Listed by: EXP REALTY, LLC - New
 $535,000Active3 beds 3 baths2,478 sq. ft.
$535,000Active3 beds 3 baths2,478 sq. ft.780 Camilla Lane, Lantana, TX 76226
MLS# 21065501Listed by: REAL BROKER, LLC - Open Sun, 1 to 3pmNew
 $500,000Active3 beds 2 baths2,564 sq. ft.
$500,000Active3 beds 2 baths2,564 sq. ft.771 Bradford Street, Lantana, TX 76226
MLS# 21068998Listed by: KELLER WILLIAMS REALTY DPR - Open Sat, 1 to 3pmNew
 $824,900Active5 beds 4 baths4,022 sq. ft.
$824,900Active5 beds 4 baths4,022 sq. ft.901 Fannin Drive, Lantana, TX 76226
MLS# 21062409Listed by: REKONNECTION, LLC - New
 $1,395,000Active5 beds 5 baths4,727 sq. ft.
$1,395,000Active5 beds 5 baths4,727 sq. ft.951 Wagner Way, Lantana, TX 76226
MLS# 21062959Listed by: BERKSHIRE HATHAWAYHS PENFED TX
