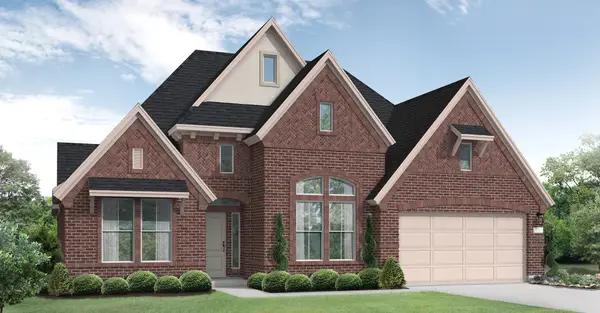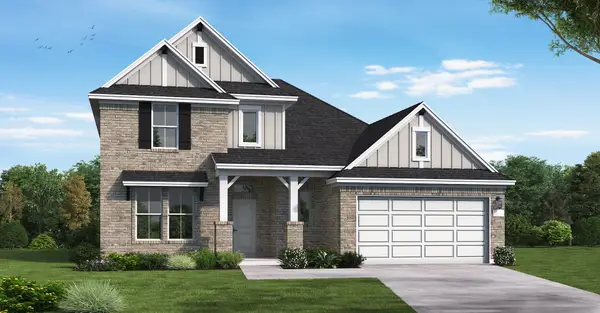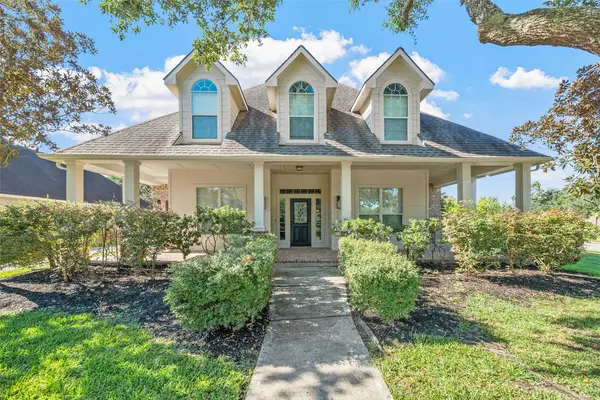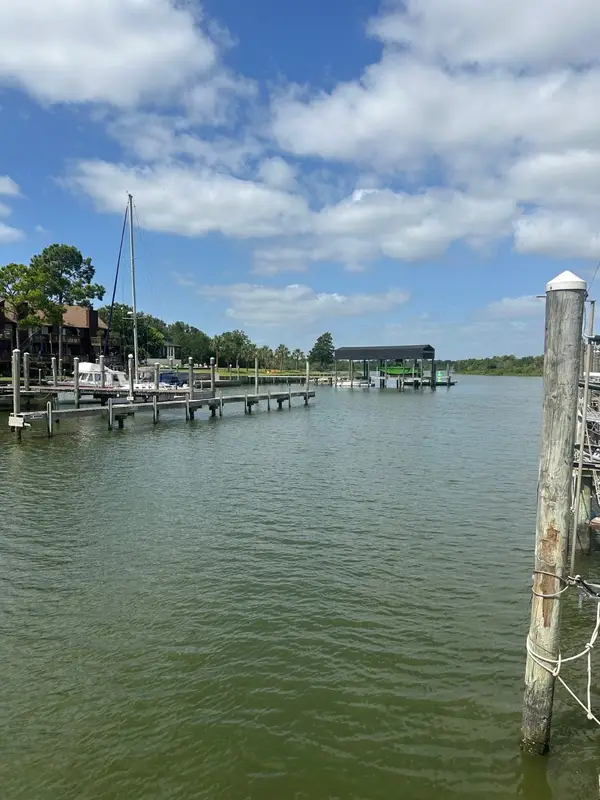2906 Laurelridge Drive, League City, TX 77573
Local realty services provided by:Better Homes and Gardens Real Estate Hometown
Listed by:nancy macias-morales
Office:coldwell banker realty - houston bay area
MLS#:29205331
Source:HARMLS
Price summary
- Price:$299,000
- Price per sq. ft.:$154.92
- Monthly HOA dues:$27.33
About this home
This beautifully maintained home offers elegant formal living and dining rooms, highlighted by rich wood flooring that flows through the main living areas. The inviting family room showcases a striking floor-to-ceiling brick fireplace and connects effortlessly to the kitchen and breakfast nook—ideal for gatherings or relaxed daily living. The kitchen is designed with stainless steel appliances, a double oven, and a built-in water purification system for modern convenience.Upgrades include energy-efficient double-paned windows, freshly cleaned ductwork, and enhanced insulation to ensure comfort in every season. The spacious primary suite creates a private retreat, while the in-house utility room enhances everyday functionality.Outdoors, you’ll find a recently installed roof, a new water heater, and a storage shed for added space. Situated in a top-rated school district, the home is within walking distance of picturesque lakes and scenic trails. Highly sought-after community.
Contact an agent
Home facts
- Year built:1984
- Listing ID #:29205331
- Updated:October 01, 2025 at 11:06 PM
Rooms and interior
- Bedrooms:3
- Total bathrooms:2
- Full bathrooms:2
- Living area:1,930 sq. ft.
Heating and cooling
- Cooling:Central Air, Electric
- Heating:Central, Gas
Structure and exterior
- Roof:Composition
- Year built:1984
- Building area:1,930 sq. ft.
- Lot area:0.17 Acres
Schools
- High school:CLEAR FALLS HIGH SCHOOL
- Middle school:LEAGUECITY INTERMEDIATE SCHOOL
- Elementary school:HYDE ELEMENTARY SCHOOL
Utilities
- Sewer:Public Sewer
Finances and disclosures
- Price:$299,000
- Price per sq. ft.:$154.92
- Tax amount:$5,072 (2024)
New listings near 2906 Laurelridge Drive
- New
 $574,990Active4 beds 4 baths3,201 sq. ft.
$574,990Active4 beds 4 baths3,201 sq. ft.4819 Dickens Landing Drive, League City, TX 77573
MLS# 18337281Listed by: COVENTRY HOMES - New
 $449,000Active4 beds 3 baths2,385 sq. ft.
$449,000Active4 beds 3 baths2,385 sq. ft.518 Campbell Drive, League City, TX 77573
MLS# 21222653Listed by: RELIVE REALTY LLC - New
 $574,990Active4 beds 4 baths2,867 sq. ft.
$574,990Active4 beds 4 baths2,867 sq. ft.4714 Blue Pearl Lane, League City, TX 77573
MLS# 35208212Listed by: COVENTRY HOMES - New
 $549,990Active4 beds 4 baths2,838 sq. ft.
$549,990Active4 beds 4 baths2,838 sq. ft.4813 Dickens Landing Drive, League City, TX 77573
MLS# 96999695Listed by: COVENTRY HOMES - Open Sat, 10am to 12:30pmNew
 $295,900Active3 beds 3 baths1,902 sq. ft.
$295,900Active3 beds 3 baths1,902 sq. ft.105 Misty Brook Lane, League City, TX 77573
MLS# 97130132Listed by: BROCKWAY REALTY - New
 $349,900Active4 beds 2 baths2,283 sq. ft.
$349,900Active4 beds 2 baths2,283 sq. ft.301 Lark Hollow Lane, League City, TX 77573
MLS# 10013670Listed by: EXP REALTY, LLC - New
 $459,900Active4 beds 4 baths3,053 sq. ft.
$459,900Active4 beds 4 baths3,053 sq. ft.5114 Sandy Meadow Lane, League City, TX 77573
MLS# 79375718Listed by: DELTA VEE REALTY - Open Sun, 11am to 1pmNew
 $299,000Active3 beds 2 baths1,642 sq. ft.
$299,000Active3 beds 2 baths1,642 sq. ft.212 Briarglen Drive, League City, TX 77573
MLS# 40798718Listed by: UTR TEXAS, REALTORS - New
 $359,999Active4 beds 2 baths2,247 sq. ft.
$359,999Active4 beds 2 baths2,247 sq. ft.2006 Dawn Crest Court, League City, TX 77573
MLS# 15536800Listed by: REAL BROKER, LLC - New
 $37,500Active0.02 Acres
$37,500Active0.02 Acres793 Davis Road, League City, TX 77573
MLS# 42225615Listed by: PREMIER REALTY GROUP
