2965 Rustic Pier Lane, League City, TX 77573
Local realty services provided by:Better Homes and Gardens Real Estate Hometown
2965 Rustic Pier Lane,League City, TX 77573
$535,000
- 4 Beds
- 4 Baths
- 3,637 sq. ft.
- Single family
- Active
Listed by:jeffrey walters
Office:virginia malone realty
MLS#:70993046
Source:HARMLS
Price summary
- Price:$535,000
- Price per sq. ft.:$147.1
- Monthly HOA dues:$83.33
About this home
Stunning 4-bedroom, 3.5-bath home in The Lakes at South Shore Harbour. Features living, dining, den, breakfast area, and gameroom. The chef’s kitchen showcases an island inset microwave, Fisher Paykel 48” dual fuel range, matching dual-drawer dishwasher, Kraus sink, Macaubus quartzite countertops, under-cabinet lighting, and display china cabinets. Major 2018 updates include roof, 2 AC units, Rheem water heaters, Briggs & Stratton whole-house generator, and solar panels for energy savings. Interior highlights feature Marazzi porcelain plank tile downstairs, plantation shutters, and an updated primary bath with dual-head shower. The primary suite offers a large walk-in closet with hidden room. Added convenience with mudroom, utility room, and new fencing. Outdoor living boasts a covered patio, cobblestone porch, and manicured lawn. Bonus: Assumable Loan with Approval at 3.375%! Community amenities include pool, tennis, trails, playgrounds, lakes, and optional Country Club membership.
Contact an agent
Home facts
- Year built:2004
- Listing ID #:70993046
- Updated:October 02, 2025 at 04:09 PM
Rooms and interior
- Bedrooms:4
- Total bathrooms:4
- Full bathrooms:3
- Half bathrooms:1
- Living area:3,637 sq. ft.
Heating and cooling
- Cooling:Central Air, Electric
- Heating:Central, Gas, Solar
Structure and exterior
- Roof:Composition
- Year built:2004
- Building area:3,637 sq. ft.
- Lot area:0.2 Acres
Schools
- High school:CLEAR FALLS HIGH SCHOOL
- Middle school:BAYSIDE INTERMEDIATE SCHOOL
- Elementary school:HYDE ELEMENTARY SCHOOL
Utilities
- Sewer:Public Sewer
Finances and disclosures
- Price:$535,000
- Price per sq. ft.:$147.1
- Tax amount:$10,407 (2025)
New listings near 2965 Rustic Pier Lane
- New
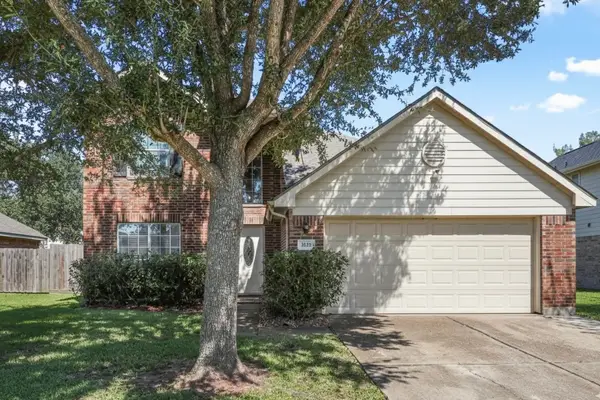 $300,000Active4 beds 3 baths2,200 sq. ft.
$300,000Active4 beds 3 baths2,200 sq. ft.3235 Meadow Bay Lane, Dickinson, TX 77539
MLS# 81364530Listed by: EDGEWATER REALTY - Open Sat, 12 to 2pmNew
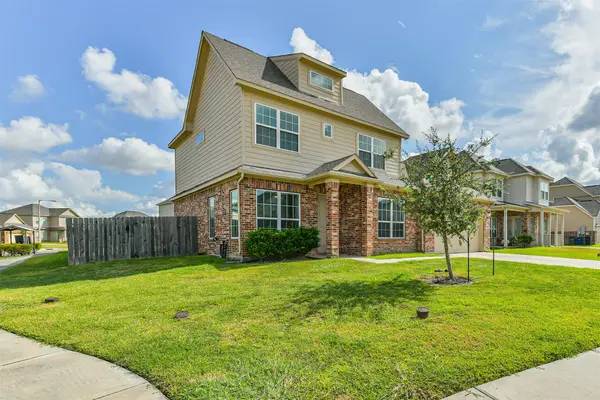 $309,999Active4 beds 4 baths2,217 sq. ft.
$309,999Active4 beds 4 baths2,217 sq. ft.3216 Walden Breeze Court, League City, TX 77539
MLS# 90612157Listed by: PRIORITY ONE REAL ESTATE - New
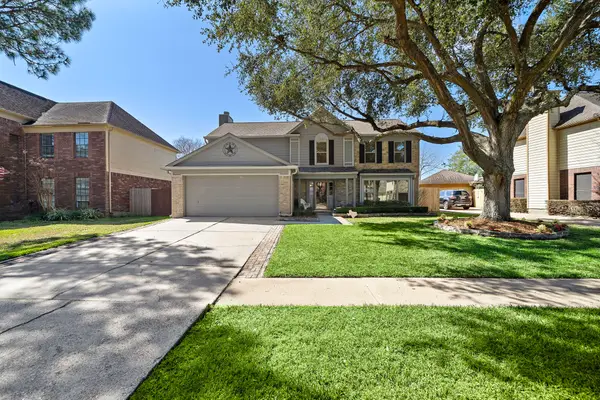 $350,000Active4 beds 3 baths2,418 sq. ft.
$350,000Active4 beds 3 baths2,418 sq. ft.115 Coral Bay Drive, League City, TX 77573
MLS# 59852111Listed by: NEXTGEN REAL ESTATE PROPERTIES - New
 $317,000Active4 beds 2 baths2,162 sq. ft.
$317,000Active4 beds 2 baths2,162 sq. ft.3016 Quill Meadow Drive, League City, TX 77573
MLS# 55414779Listed by: REAL ESTATE OPTIONS OF TEXAS - New
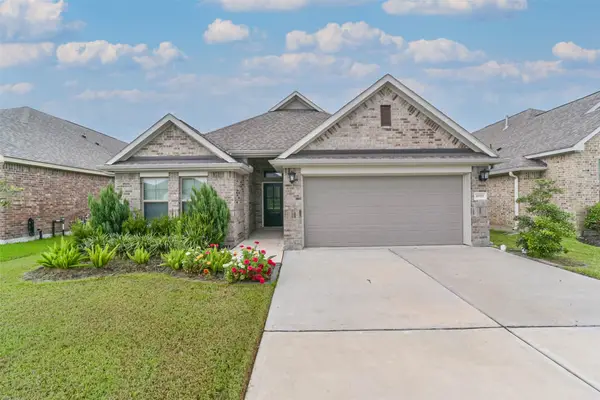 $410,000Active4 beds 3 baths2,204 sq. ft.
$410,000Active4 beds 3 baths2,204 sq. ft.4920 Arbor Crest Lane, League City, TX 77573
MLS# 59324921Listed by: JLA REALTY - Open Sun, 1 to 3pmNew
 $1,200,000Active5 beds 6 baths5,351 sq. ft.
$1,200,000Active5 beds 6 baths5,351 sq. ft.107 Blue Water Way, Kemah, TX 77565
MLS# 9745122Listed by: COMPASS RE TEXAS, LLC - WEST HOUSTON - New
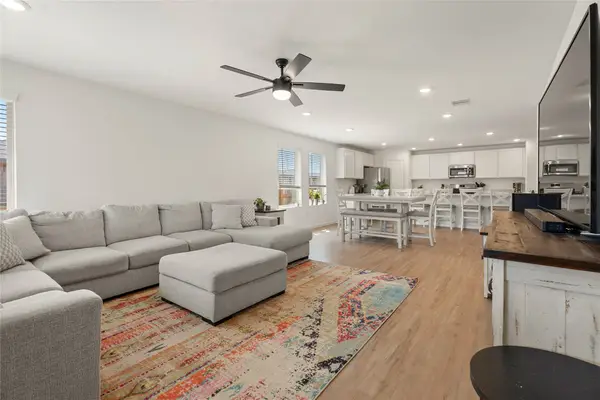 $339,990Active3 beds 2 baths1,880 sq. ft.
$339,990Active3 beds 2 baths1,880 sq. ft.2202 Glenlloyd Terrace Road, League City, TX 77573
MLS# 67193779Listed by: CLAIRE SINCLAIR PROPERTIES - New
 $435,665Active4 beds 3 baths1,861 sq. ft.
$435,665Active4 beds 3 baths1,861 sq. ft.3005 Bluffton Hill Court, League City, TX 77573
MLS# 65529660Listed by: ASHTON WOODS - New
 $379,500Active4 beds 3 baths2,311 sq. ft.
$379,500Active4 beds 3 baths2,311 sq. ft.2704 Rogliano Ln Lane, League City, TX 77573
MLS# 71742304Listed by: UTR TEXAS, REALTORS
