4916 Harbor Brooks Lane, League City, TX 77573
Local realty services provided by:Better Homes and Gardens Real Estate Gary Greene
Listed by:cheryl maultsby
Office:re/max space center
MLS#:52541868
Source:HARMLS
Price summary
- Price:$524,999
- Price per sq. ft.:$190.49
- Monthly HOA dues:$83.33
About this home
Lakefront property upgraded with extended covered concrete patio. Entertain in comfort cooking on your built in Blackstone outdoor granite kitchen with continuous south breezes. LED exterior Smart Life lighting and Bluetooth speakers. Lush upgraded landscaping welcomes you as you enter home through covered front porch. Luxury vinyl plank flooring throughout first floor and staircase (excluding primary bedroom and 2nd 1st floor bedroom). Quartz kitchen w/abundant island/gas 5 burner range open to family room. Fireplace with mantle (turned on by light switch)next to upgraded built-in quartz buffet. Prepare to enter primary suite but notice added shelves which is actually the door to exceptionally functional Storage room under staircase. Private retreat with bay window. Walk-in closet. Double sinks w/vanity. 2 bedrooms and massive game room upstairs. Ceiling fans throughout. Fully bricked. Garage entails shelving/ Fast Track/Rod holder and TV. Move-in ready.
Contact an agent
Home facts
- Year built:2022
- Listing ID #:52541868
- Updated:October 25, 2025 at 08:13 AM
Rooms and interior
- Bedrooms:4
- Total bathrooms:3
- Full bathrooms:3
- Living area:2,756 sq. ft.
Heating and cooling
- Cooling:Central Air, Electric
- Heating:Central, Gas
Structure and exterior
- Roof:Composition
- Year built:2022
- Building area:2,756 sq. ft.
- Lot area:0.18 Acres
Schools
- High school:CLEAR FALLS HIGH SCHOOL
- Middle school:BAYSIDE INTERMEDIATE SCHOOL
- Elementary school:SANDRA MOSSMAN ELEMENTARY SCHOOL
Utilities
- Sewer:Public Sewer
Finances and disclosures
- Price:$524,999
- Price per sq. ft.:$190.49
- Tax amount:$12,587 (2024)
New listings near 4916 Harbor Brooks Lane
- New
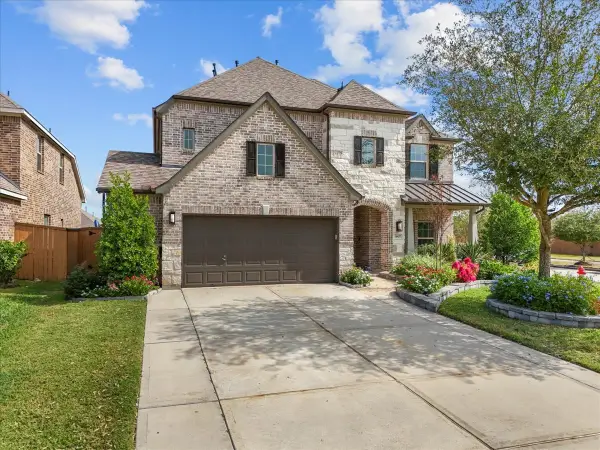 $579,990Active4 beds 4 baths3,195 sq. ft.
$579,990Active4 beds 4 baths3,195 sq. ft.1607 Groce Lane, League City, TX 77573
MLS# 71961725Listed by: UTR TEXAS, REALTORS - New
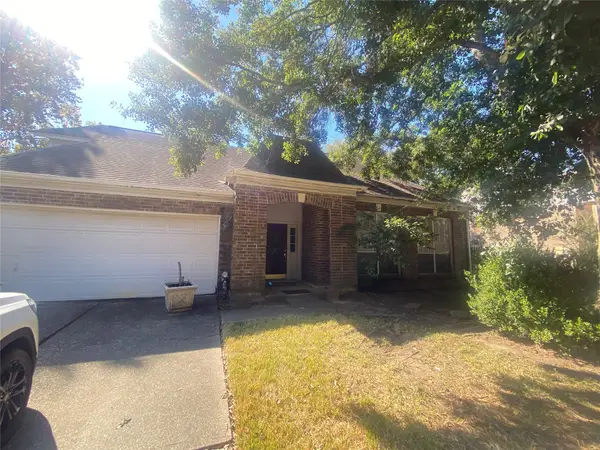 $299,900Active3 beds 3 baths2,354 sq. ft.
$299,900Active3 beds 3 baths2,354 sq. ft.2106 Spyglass Drive, League City, TX 77573
MLS# 35659988Listed by: ONE2THREE REALTY 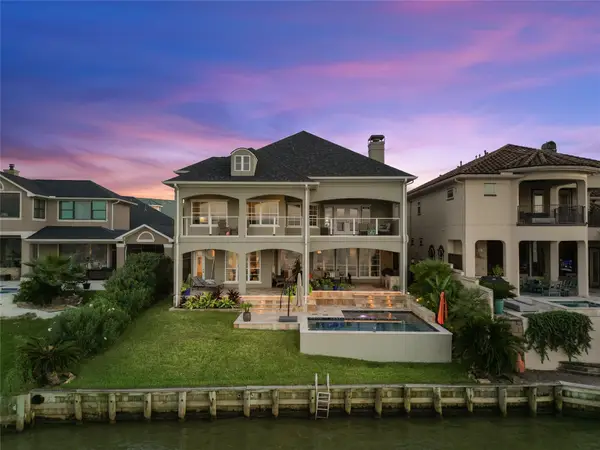 $1,685,000Active4 beds 5 baths4,994 sq. ft.
$1,685,000Active4 beds 5 baths4,994 sq. ft.101 Blue Water Way, League City, TX 77565
MLS# 62336486Listed by: EXP REALTY, LLC- New
 $499,500Active4 beds 4 baths3,803 sq. ft.
$499,500Active4 beds 4 baths3,803 sq. ft.2146 Brittany Colony Drive, League City, TX 77573
MLS# 19586136Listed by: 1ST TEXAS, REALTORS - New
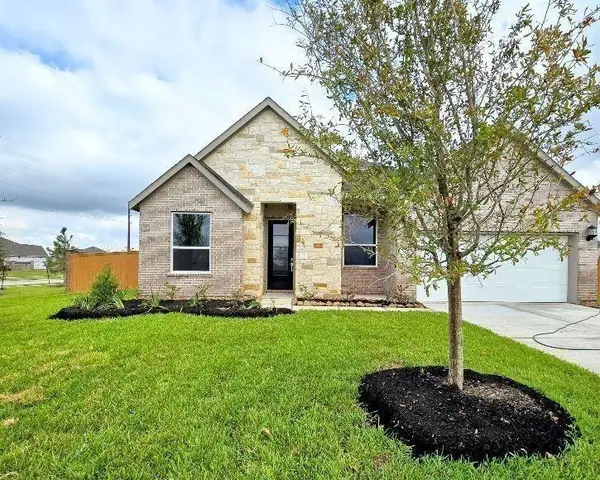 $472,990Active4 beds 4 baths2,548 sq. ft.
$472,990Active4 beds 4 baths2,548 sq. ft.2910 Seahorse Manor Drive, League City, TX 77573
MLS# 21803428Listed by: LENNAR HOMES VILLAGE BUILDERS, LLC - New
 $476,990Active4 beds 3 baths2,731 sq. ft.
$476,990Active4 beds 3 baths2,731 sq. ft.2912 Seahorse Manor Drive, League City, TX 77573
MLS# 44346725Listed by: LENNAR HOMES VILLAGE BUILDERS, LLC - New
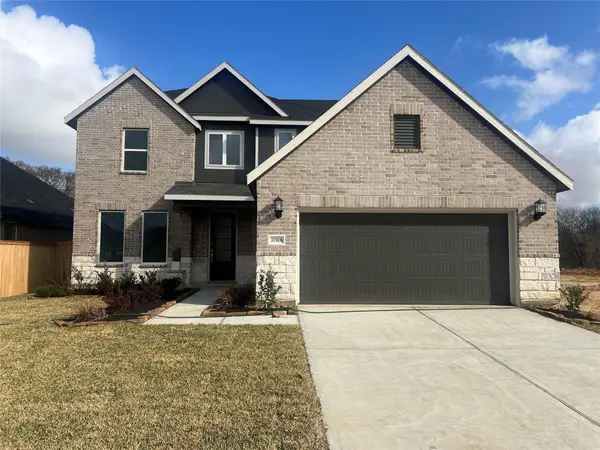 $479,990Active4 beds 4 baths2,795 sq. ft.
$479,990Active4 beds 4 baths2,795 sq. ft.2234 Pacific Current Way, League City, TX 77573
MLS# 60175434Listed by: LENNAR HOMES VILLAGE BUILDERS, LLC - New
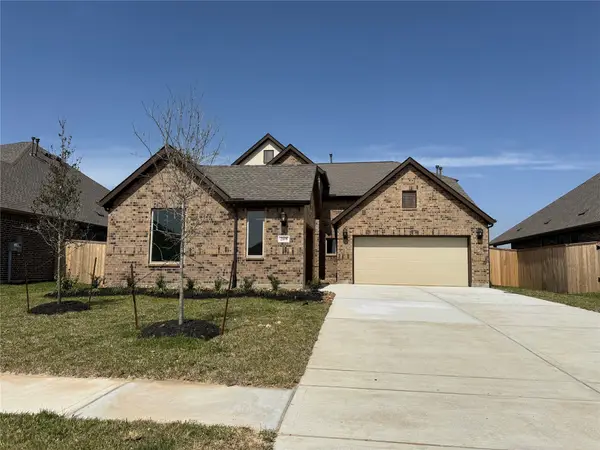 $574,990Active5 beds 5 baths3,308 sq. ft.
$574,990Active5 beds 5 baths3,308 sq. ft.2914 Seahorse Manor Road, League City, TX 77573
MLS# 68134803Listed by: LENNAR HOMES VILLAGE BUILDERS, LLC - New
 $474,990Active4 beds 4 baths2,666 sq. ft.
$474,990Active4 beds 4 baths2,666 sq. ft.2236 Pacific Current Way, League City, TX 77573
MLS# 91442581Listed by: LENNAR HOMES VILLAGE BUILDERS, LLC - New
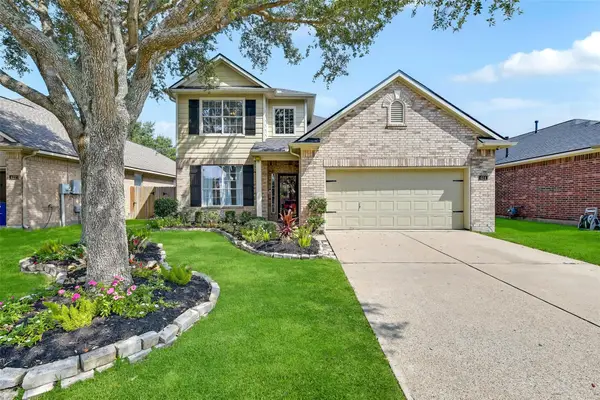 $359,900Active4 beds 3 baths2,323 sq. ft.
$359,900Active4 beds 3 baths2,323 sq. ft.424 Drake Lane, League City, TX 77573
MLS# 21494476Listed by: KELLER WILLIAMS HORIZONS
