5101 Candlewood Drive, League City, TX 77573
Local realty services provided by:Better Homes and Gardens Real Estate Hometown
5101 Candlewood Drive,League City, TX 77573
$408,000
- 4 Beds
- 3 Baths
- 2,116 sq. ft.
- Single family
- Active
Upcoming open houses
- Sun, Sep 0712:00 pm - 02:00 pm
Listed by:samantha albright
Office:foundations realty
MLS#:41800193
Source:HARMLS
Price summary
- Price:$408,000
- Price per sq. ft.:$192.82
- Monthly HOA dues:$31.67
About this home
Experience refined living on a 1/3-acre lot with every inch of this home thoughtfully upgraded. The backyard is your private resort, complete with a shimmering pool, palapa for shaded lounging, and no back neighbors for added privacy. Inside, modern finishes shine with elegant tile flooring, an upgraded staircase, and a stylish backsplash; all replaced in 2021. Recent big-ticket improvements include the roof, fence, and palapa roof replaced in 2024, plus the AC and water heater replaced in 2019. The neighborhood elevates your lifestyle with a pond, park, soccer field, sand volleyball, and tennis courts for year-round enjoyment. Located in an X flood zone, flood insurance is not required.
Contact an agent
Home facts
- Year built:1996
- Listing ID #:41800193
- Updated:September 07, 2025 at 02:06 AM
Rooms and interior
- Bedrooms:4
- Total bathrooms:3
- Full bathrooms:2
- Half bathrooms:1
- Living area:2,116 sq. ft.
Heating and cooling
- Cooling:Central Air, Electric
- Heating:Central, Gas
Structure and exterior
- Roof:Composition
- Year built:1996
- Building area:2,116 sq. ft.
- Lot area:0.34 Acres
Schools
- High school:CLEAR SPRINGS HIGH SCHOOL
- Middle school:CREEKSIDE INTERMEDIATE SCHOOL
- Elementary school:HALL ELEMENTARY SCHOOL
Utilities
- Sewer:Public Sewer
Finances and disclosures
- Price:$408,000
- Price per sq. ft.:$192.82
- Tax amount:$5,015 (2024)
New listings near 5101 Candlewood Drive
- New
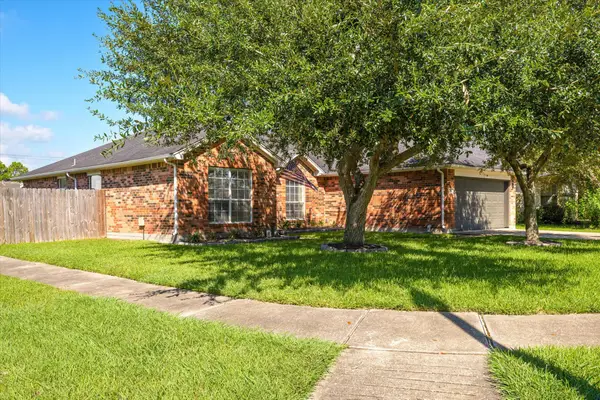 $325,000Active4 beds 2 baths2,005 sq. ft.
$325,000Active4 beds 2 baths2,005 sq. ft.216 Armand Bay Drive, Dickinson, TX 77539
MLS# 33543955Listed by: CAPITAL TRUST REALTY - New
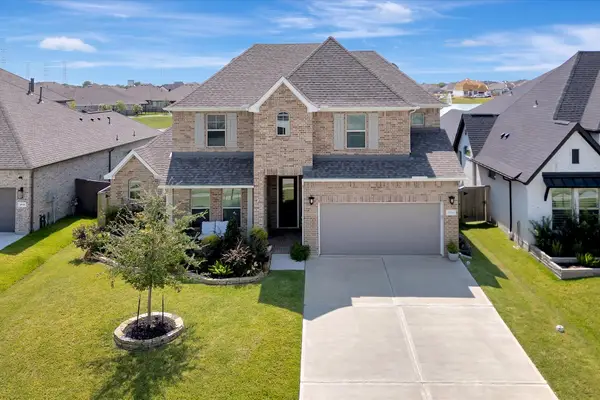 $524,999Active4 beds 3 baths2,756 sq. ft.
$524,999Active4 beds 3 baths2,756 sq. ft.4916 Harbor Brooks Lane, League City, TX 77573
MLS# 52541868Listed by: RE/MAX SPACE CENTER - New
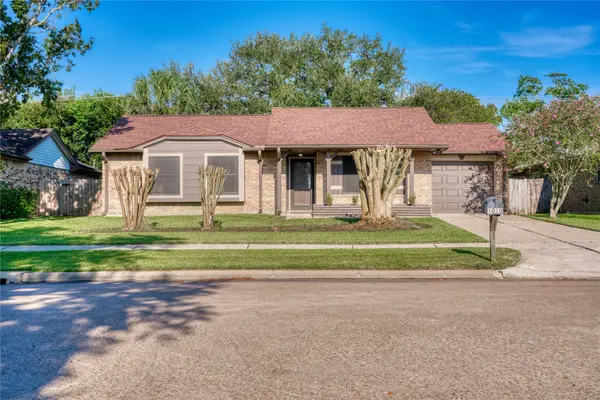 $225,000Active3 beds 1 baths1,136 sq. ft.
$225,000Active3 beds 1 baths1,136 sq. ft.1010 Dixie Drive, League City, TX 77573
MLS# 80735125Listed by: REAL ESTATE CONNECTION INT - New
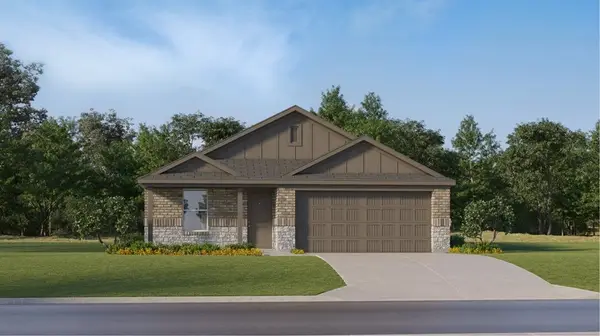 $313,990Active4 beds 2 baths1,736 sq. ft.
$313,990Active4 beds 2 baths1,736 sq. ft.2823 Cedar Rock Street, League City, TX 77573
MLS# 19443176Listed by: LENNAR HOMES VILLAGE BUILDERS, LLC - New
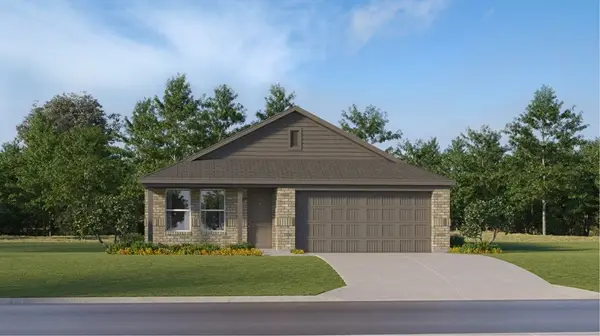 $314,990Active4 beds 2 baths1,776 sq. ft.
$314,990Active4 beds 2 baths1,776 sq. ft.2825 Cedar Rock Street, League City, TX 77573
MLS# 27215287Listed by: LENNAR HOMES VILLAGE BUILDERS, LLC - New
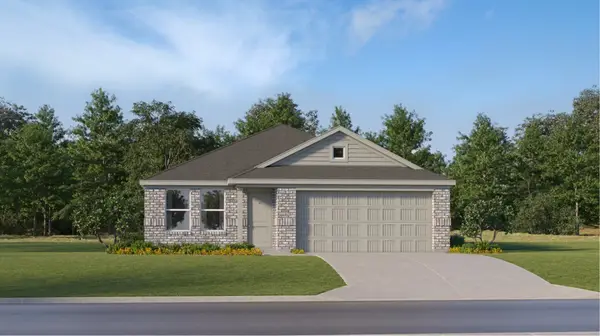 $299,240Active3 beds 2 baths1,538 sq. ft.
$299,240Active3 beds 2 baths1,538 sq. ft.2324 Millard Creek Drive, League City, TX 77573
MLS# 40322686Listed by: LENNAR HOMES VILLAGE BUILDERS, LLC - New
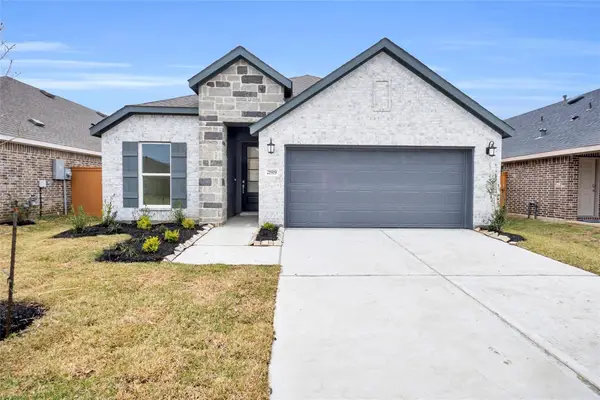 $343,990Active3 beds 2 baths1,792 sq. ft.
$343,990Active3 beds 2 baths1,792 sq. ft.2324 Still Bend Lane, League City, TX 77573
MLS# 45937951Listed by: LENNAR HOMES VILLAGE BUILDERS, LLC - New
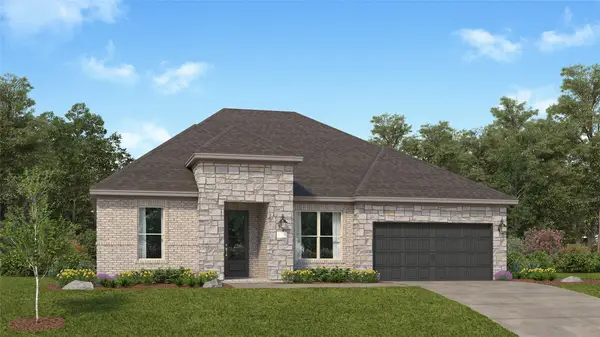 $439,890Active4 beds 3 baths2,614 sq. ft.
$439,890Active4 beds 3 baths2,614 sq. ft.4803 Dickens Landing Drive, League City, TX 77573
MLS# 57526745Listed by: LENNAR HOMES VILLAGE BUILDERS, LLC - New
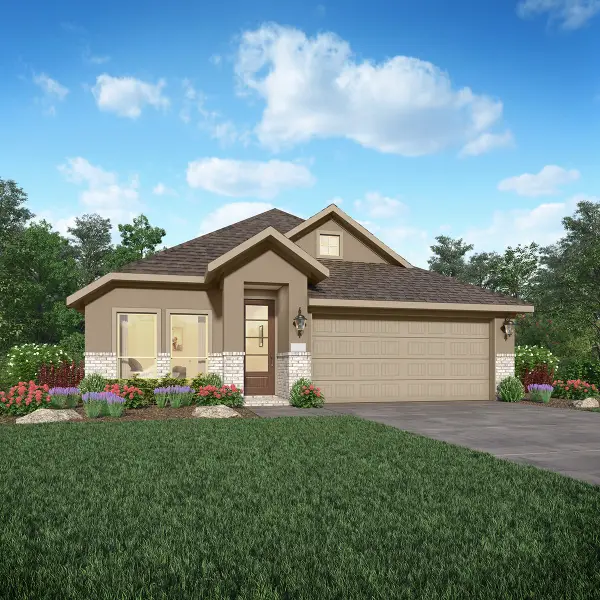 $358,140Active4 beds 2 baths1,908 sq. ft.
$358,140Active4 beds 2 baths1,908 sq. ft.31802 Blossom Lane, League City, TX 77573
MLS# 94704537Listed by: LENNAR HOMES VILLAGE BUILDERS, LLC - New
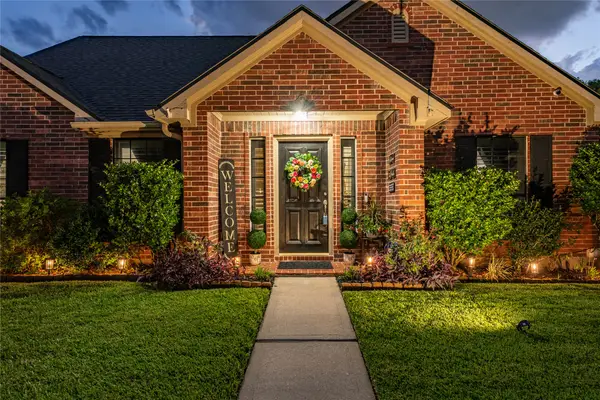 $399,900Active3 beds 3 baths2,604 sq. ft.
$399,900Active3 beds 3 baths2,604 sq. ft.507 Clear Creek Meadows Drive, League City, TX 77573
MLS# 69361223Listed by: CALL IT CLOSED INT'L REALTY
