1009 Feldspar Stream Way, Leander, TX 78641
Local realty services provided by:Better Homes and Gardens Real Estate Hometown
Listed by:pamela buske
Office:re/max fine properties
MLS#:6261274
Source:ACTRIS
Price summary
- Price:$430,000
- Price per sq. ft.:$207.83
- Monthly HOA dues:$58
About this home
LOCATION LOCATION LOCATION!!! – CastleRock Communities Littleton Plan in Oakcreek features very close access to Metro Rail train, HEB Plus, old downtown Leander, and a ton of new restaurants and shops coming in and already here. 183A access in minutes, St Davids, ACC, not to mention the new Northline development underway!
This beautifully upgraded home offers open living with a spacious family area, casual dining with an accented ceiling, and a fantastic kitchen featuring a huge island, granite countertops, glass tile backsplash, and brand new Bosch 800 dishwasher plus Samsung “Flex” double oven. Study could be a 4th bedroom. Owner’s retreat includes en suite bath with two closets, deep soaker tub, custom tile, framed mirrors, raised counters, and obscure glass window for privacy.
The backyard is a gardener’s paradise with 4 trees, lush landscaping, extended patio with gas grill, pergolas, 8x6 shed with concrete pad, fenced trash storage, upgraded sprinklers with Rachio3 controller, mounted hose reels, and full gutters.
**Upgrades & Features:**
* Real hardwood floors throughout (no carpet, only in wet areas)
* Gas lines for stove, dryer, and patio grill
* Two 240V plugs in garage for EV/heavy equipment
* Fully wired CAT 5E networking, in-ceiling surround sound, floor outlet, extra outlets & switches
* 2023 Daikin air quality system with UV, ionizer & purifier (warranties included)
* Pelican saltless water softener
* Ceiling fans in every room, upgraded fixtures & lighting
* Garage with ceiling storage racks, wall shelving, extra lighting & backyard floodlight
Situated on a landscaped 9,100 sq. ft. lot, this home blends style, comfort, and thoughtful improvements—ready for its next owner!
Contact an agent
Home facts
- Year built:2017
- Listing ID #:6261274
- Updated:October 08, 2025 at 10:06 AM
Rooms and interior
- Bedrooms:3
- Total bathrooms:2
- Full bathrooms:2
- Living area:2,069 sq. ft.
Heating and cooling
- Heating:Natural Gas
Structure and exterior
- Roof:Composition
- Year built:2017
- Building area:2,069 sq. ft.
Schools
- High school:Glenn
- Elementary school:Jim Plain
Utilities
- Water:MUD
- Sewer:Public Sewer
Finances and disclosures
- Price:$430,000
- Price per sq. ft.:$207.83
- Tax amount:$9,097 (2025)
New listings near 1009 Feldspar Stream Way
- New
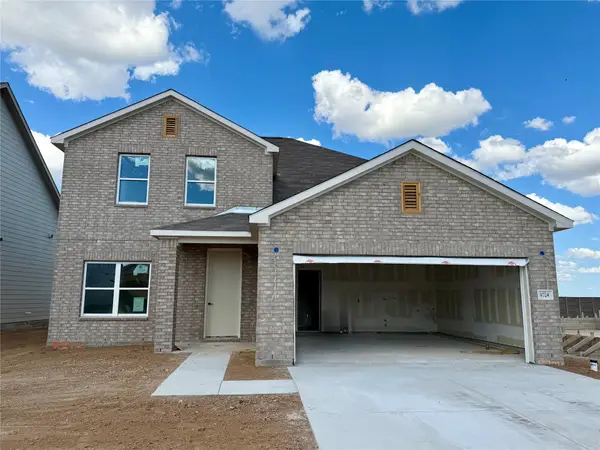 $414,990Active4 beds 3 baths2,484 sq. ft.
$414,990Active4 beds 3 baths2,484 sq. ft.9724 Serene Bliss Ln, Buda, TX 78610
MLS# 8482866Listed by: ERA EXPERTS - New
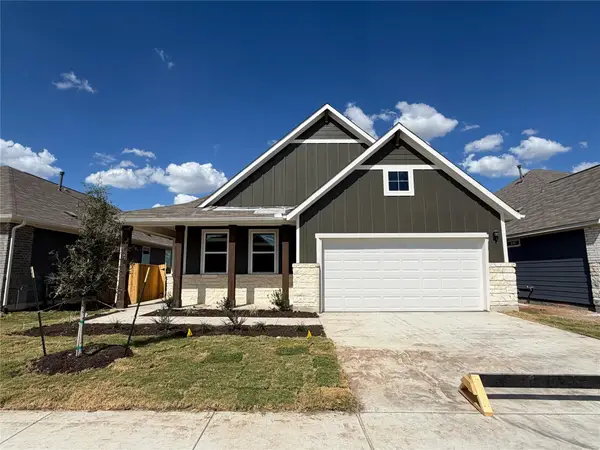 $379,990Active3 beds 2 baths1,681 sq. ft.
$379,990Active3 beds 2 baths1,681 sq. ft.9712 Serene Bliss Ln, Buda, TX 78610
MLS# 2020711Listed by: ERA EXPERTS - New
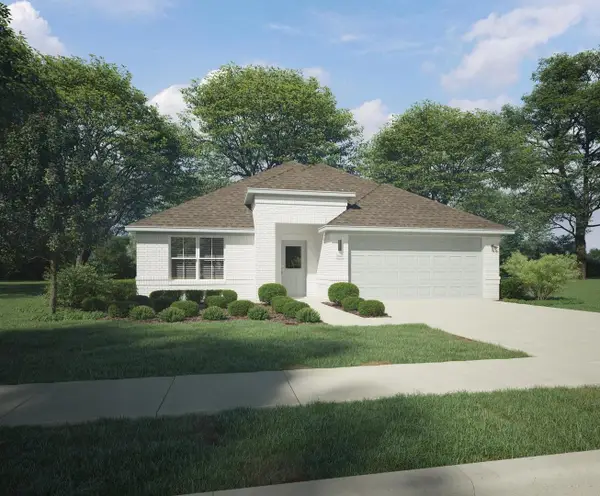 $349,990Active4 beds 3 baths2,131 sq. ft.
$349,990Active4 beds 3 baths2,131 sq. ft.1100 Painted Sky Path, Princeton, TX 75407
MLS# 21080504Listed by: HOMESUSA.COM - New
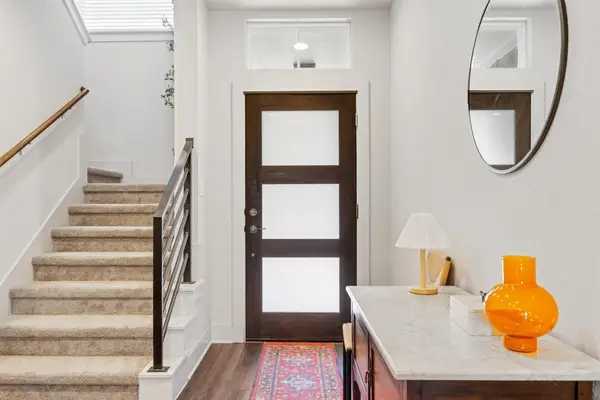 $365,000Active3 beds 3 baths1,552 sq. ft.
$365,000Active3 beds 3 baths1,552 sq. ft.2056 Local Rebel Loop, Leander, TX 78641
MLS# 9756050Listed by: COMPASS RE TEXAS, LLC - New
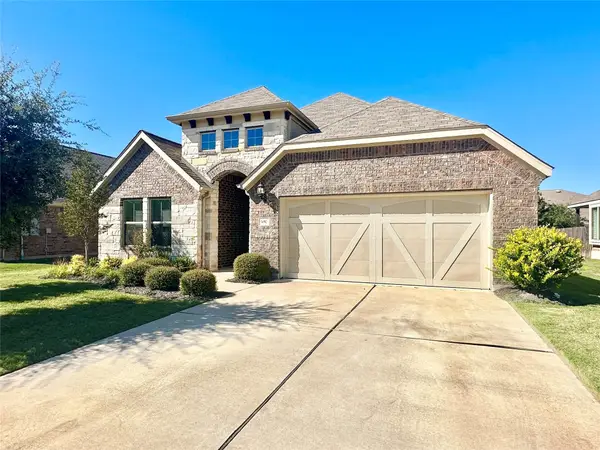 $509,000Active4 beds 3 baths2,092 sq. ft.
$509,000Active4 beds 3 baths2,092 sq. ft.1017 Hillrose Dr, Leander, TX 78641
MLS# 8707105Listed by: ALL CITY REAL ESTATE LTD. CO - New
 $639,000Active4 beds 3 baths3,053 sq. ft.
$639,000Active4 beds 3 baths3,053 sq. ft.3024 Wedgescale Pass, Leander, TX 78641
MLS# 5991494Listed by: ALL CITY REAL ESTATE LTD. CO - Open Wed, 9am to 6pmNew
 $650,000Active5 beds 4 baths3,650 sq. ft.
$650,000Active5 beds 4 baths3,650 sq. ft.2604 Running Wyld, Leander, TX 78641
MLS# 8799097Listed by: WATTERS INTERNATIONAL REALTY - New
 $380,000Active4 beds 2 baths1,838 sq. ft.
$380,000Active4 beds 2 baths1,838 sq. ft.1406 Willow Creek Dr, Leander, TX 78641
MLS# 1433725Listed by: COMPASS RE TEXAS, LLC - New
 $980,000Active5 beds 4 baths4,134 sq. ft.
$980,000Active5 beds 4 baths4,134 sq. ft.1928 Long Bow Dr, Leander, TX 78641
MLS# 4913001Listed by: THRIVE REALTY
