12509 Trails End Rd, Leander, TX 78641
Local realty services provided by:Better Homes and Gardens Real Estate Winans
Listed by: haval abbas
Office: bramlett partners
MLS#:5970002
Source:ACTRIS
Price summary
- Price:$1,950,000
- Price per sq. ft.:$424.28
About this home
The long stone wall along the road hints at the scale of this property, and once inside the gate, the setting opens into a custom home built with purpose at every turn. Inside, the finishes speak to lasting quality. Knotty Alder millwork carries through the home along with solid plank wood floors, porcelain tile, Kichler lighting, Moen ORB fixtures, and a full suite of Kitchen Aid appliances. The gourmet kitchen sits at the center of the main level, and just beyond it you will find both the dedicated office and a bonus room. Every bedroom has its own ensuite with a full tub and shower. The primary suite features a full steam shower by Mr. Steam, a built in safe, and a concealed passageway that leads from the closet to the upstairs hall. A 13x13 conditioned room lives off the closet, offering storage now and expansion options later. The dining area centers around a gas fireplace and looks out toward the backyard. Upstairs, the large gameroom includes a wet bar with a beverage fridge and opens to a balcony that frames the hill country. Above it, the crows nest provides an elevated view across Misty Valley, a favorite spot during early mornings. The backyard continues the thoughtful design. The 38k gallon pool includes a sun shelf, 3 swim up stools, a heater, and a dedicated propane tank. The patios were engineered to meet the raised pool elevation and create a broad outdoor space that connects easily back to the home. Nearly one acre of landscaping surrounds the property with irrigation throughout, artificial turf near the pool, and a redirected wet weather creek that follows the natural grade. A 1,200 sqft workshop sits on a full concrete pad with power, epoxy floors, tall pass through garage doors, and a center drain. In the end, it is simply a place that delivers more than what you expect at every turn.
Contact an agent
Home facts
- Year built:2014
- Listing ID #:5970002
- Updated:November 27, 2025 at 11:09 AM
Rooms and interior
- Bedrooms:4
- Total bathrooms:6
- Full bathrooms:4
- Half bathrooms:2
- Living area:4,596 sq. ft.
Heating and cooling
- Cooling:Central
- Heating:Central, Fireplace(s)
Structure and exterior
- Roof:Composition
- Year built:2014
- Building area:4,596 sq. ft.
Schools
- High school:Cedar Park
- Elementary school:CC Mason
Utilities
- Water:Public
- Sewer:Septic Tank
Finances and disclosures
- Price:$1,950,000
- Price per sq. ft.:$424.28
- Tax amount:$17,224 (2025)
New listings near 12509 Trails End Rd
- New
 $434,900Active3 beds 2 baths2,439 sq. ft.
$434,900Active3 beds 2 baths2,439 sq. ft.412 Chaparall Dr, Leander, TX 78641
MLS# 3662096Listed by: ANDREI DUTA BROKER - New
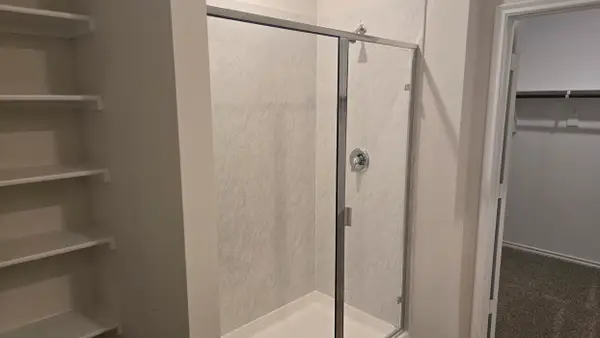 $304,990Active4 beds 3 baths2,133 sq. ft.
$304,990Active4 beds 3 baths2,133 sq. ft.1810 Teton River Drive, Blue Ridge, TX 75424
MLS# 21120836Listed by: D.R. HORTON, AMERICA'S BUILDER - New
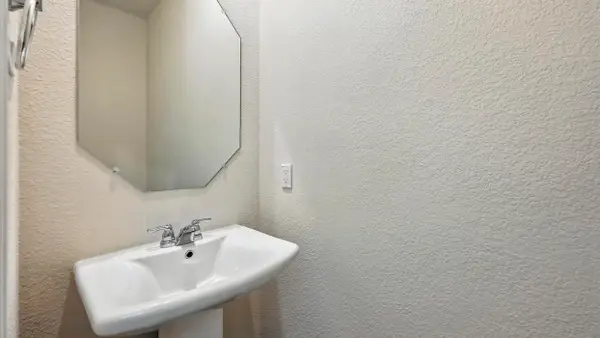 $295,990Active4 beds 3 baths2,011 sq. ft.
$295,990Active4 beds 3 baths2,011 sq. ft.1804 Teton River Drive, Blue Ridge, TX 75424
MLS# 21120839Listed by: D.R. HORTON, AMERICA'S BUILDER - New
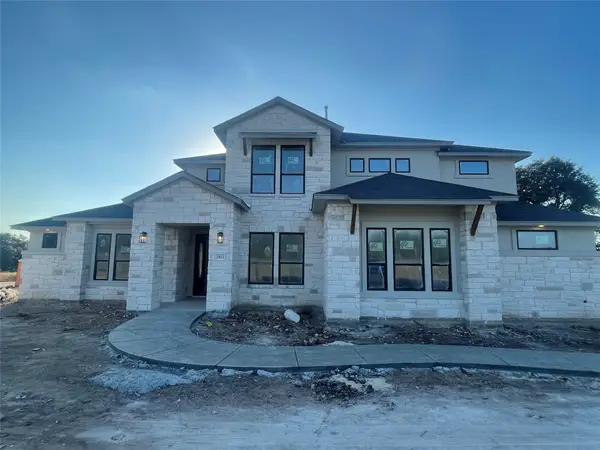 $1,106,000Active5 beds 4 baths4,364 sq. ft.
$1,106,000Active5 beds 4 baths4,364 sq. ft.2813 Pale Branch Dr, Leander, TX 78641
MLS# 8959319Listed by: JOE P GIDDENS JR BROKER - New
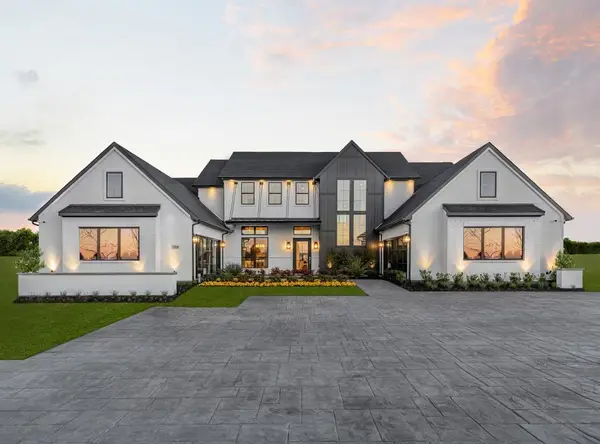 $1,215,000Active4 beds 5 baths3,782 sq. ft.
$1,215,000Active4 beds 5 baths3,782 sq. ft.2120 Greatwood Trl, Leander, TX 78641
MLS# 1601759Listed by: HOMESUSA.COM - New
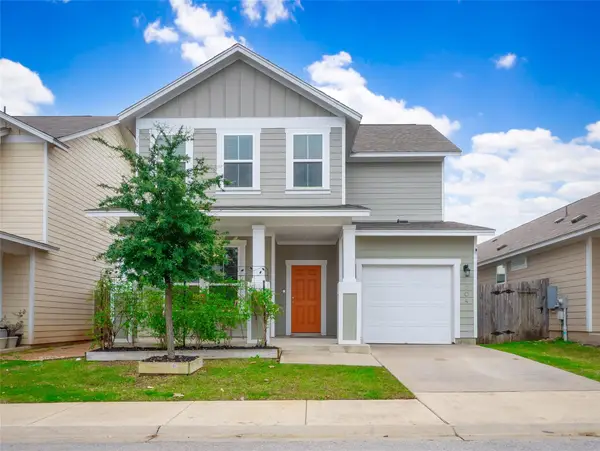 $349,900Active4 beds 3 baths2,090 sq. ft.
$349,900Active4 beds 3 baths2,090 sq. ft.304 La Escalera Dr, Leander, TX 78641
MLS# 5389764Listed by: WATTERS INTERNATIONAL REALTY 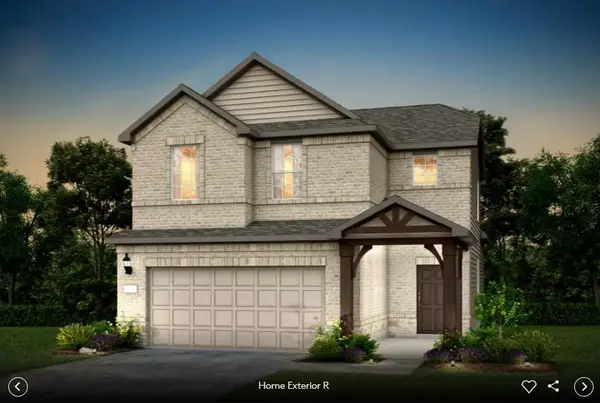 $499,900Pending4 beds 3 baths2,073 sq. ft.
$499,900Pending4 beds 3 baths2,073 sq. ft.625 Runnel Dr, Leander, TX 78641
MLS# 5348205Listed by: ERA EXPERTS- New
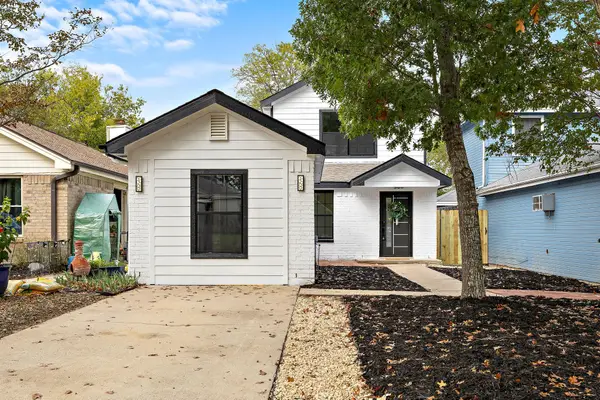 $270,000Active3 beds 2 baths1,037 sq. ft.
$270,000Active3 beds 2 baths1,037 sq. ft.845 Topaz Ln, Leander, TX 78641
MLS# 5935368Listed by: COMPASS RE TEXAS, LLC - New
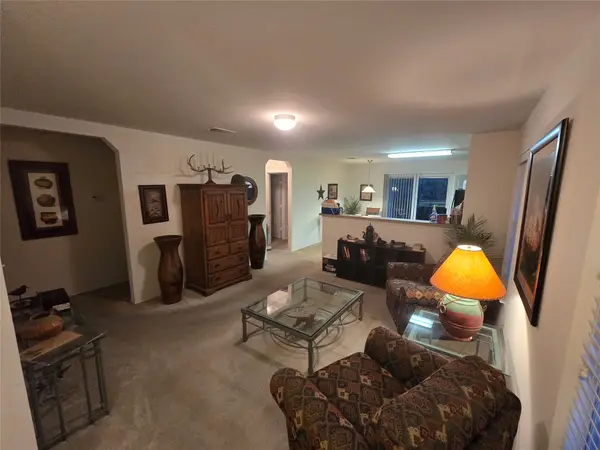 $299,999Active3 beds 2 baths1,222 sq. ft.
$299,999Active3 beds 2 baths1,222 sq. ft.808 Encinita Drive, Leander, TX 78641
MLS# 97370968Listed by: BIAN REALTY - New
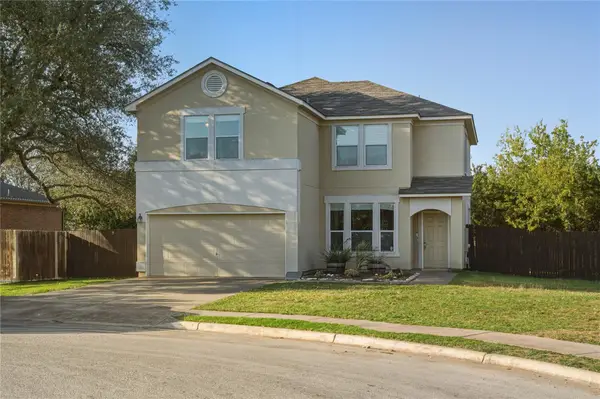 $359,900Active3 beds 3 baths2,234 sq. ft.
$359,900Active3 beds 3 baths2,234 sq. ft.2207 Lauren Loop, Leander, TX 78641
MLS# 7537959Listed by: ASHLEY AUSTIN HOMES
