14921 Arrowhead Dr, Leander, TX 78641
Local realty services provided by:Better Homes and Gardens Real Estate Hometown
Listed by:lockie ealy
Office:ealy & company real estate
MLS#:8977749
Source:ACTRIS
Upcoming open houses
- Sun, Oct 1202:00 pm - 04:00 pm
Price summary
- Price:$1,850,000
- Price per sq. ft.:$764.15
About this home
Lake Travis Waterfront Living Designed by Bercy Chen Studio. Experience modern architecture and lakeside tranquility in this stunning Bercy Chen designed waterfront home on beautiful Lake Travis. Every detail reflects artful design and functional living, from the light-filled interiors to the seamless connection between indoor and outdoor spaces.
The main home offers 2421 square feet of elegant living with clean lines, warm finishes, and expansive lake views. A 900-square-foot finished garage adds flexibility for guests, extended family, or creative space, complete with its own HVAC, kitchenette, and laundry hookups.
Outside, the flat, usable backyard leads to your private two-slip dock with storage and a swim platform — perfect for weekend boating, paddle boarding, or relaxing at sunset. With its modern design, usable lot, and rare architectural pedigree, this home captures the best of Lake Travis living — a true blend of art, water, and lifestyle. This cove has always had water. It is estimated at 80 ft deep.
Contact an agent
Home facts
- Year built:2008
- Listing ID #:8977749
- Updated:October 12, 2025 at 02:47 AM
Rooms and interior
- Bedrooms:3
- Total bathrooms:4
- Full bathrooms:3
- Half bathrooms:1
- Living area:2,421 sq. ft.
Heating and cooling
- Cooling:Central
- Heating:Central
Structure and exterior
- Roof:Membrane
- Year built:2008
- Building area:2,421 sq. ft.
Schools
- High school:Vandegrift
- Elementary school:Grandview Hills
Utilities
- Sewer:Septic Tank
Finances and disclosures
- Price:$1,850,000
- Price per sq. ft.:$764.15
- Tax amount:$19,023 (2025)
New listings near 14921 Arrowhead Dr
- New
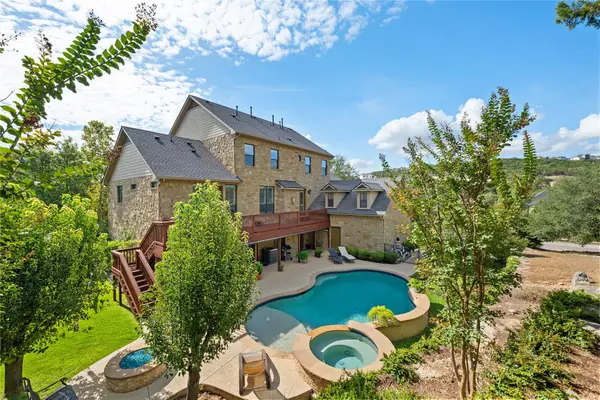 $1,370,000Active6 beds 5 baths5,843 sq. ft.
$1,370,000Active6 beds 5 baths5,843 sq. ft.3507 Bachelor Gulch, Leander, TX 78641
MLS# 4530766Listed by: KW-AUSTIN PORTFOLIO REAL ESTATE - New
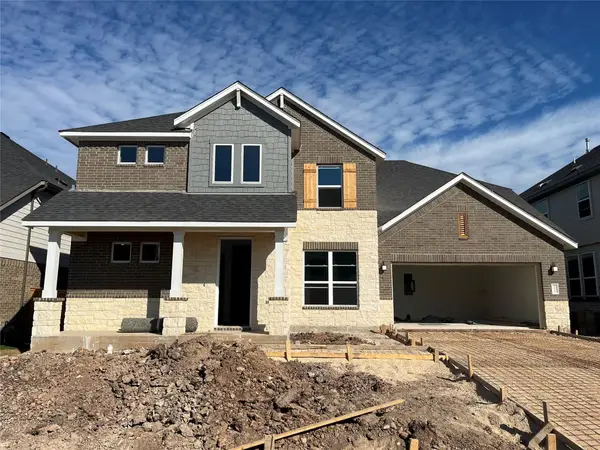 $769,990Active4 beds 6 baths3,718 sq. ft.
$769,990Active4 beds 6 baths3,718 sq. ft.3921 Waxahachie Rd, Leander, TX 78641
MLS# 7643899Listed by: M/I HOMES REALTY - New
 $679,990Active5 beds 5 baths3,052 sq. ft.
$679,990Active5 beds 5 baths3,052 sq. ft.3944 Fulton Dr, Leander, TX 78641
MLS# 8850517Listed by: M/I HOMES REALTY - New
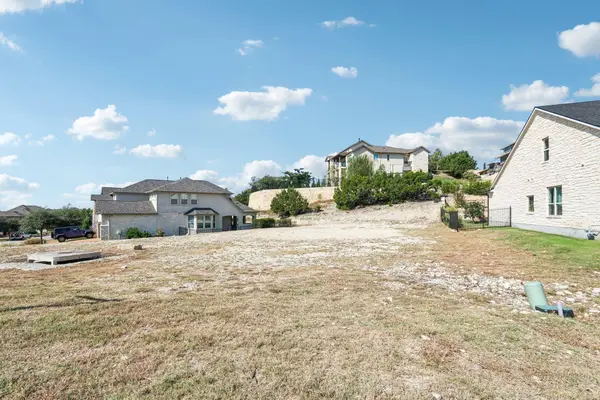 $250,000Active0 Acres
$250,000Active0 Acres1625 Nokota Ct, Leander, TX 78641
MLS# 1875970Listed by: KELLER WILLIAMS - LAKE TRAVIS - New
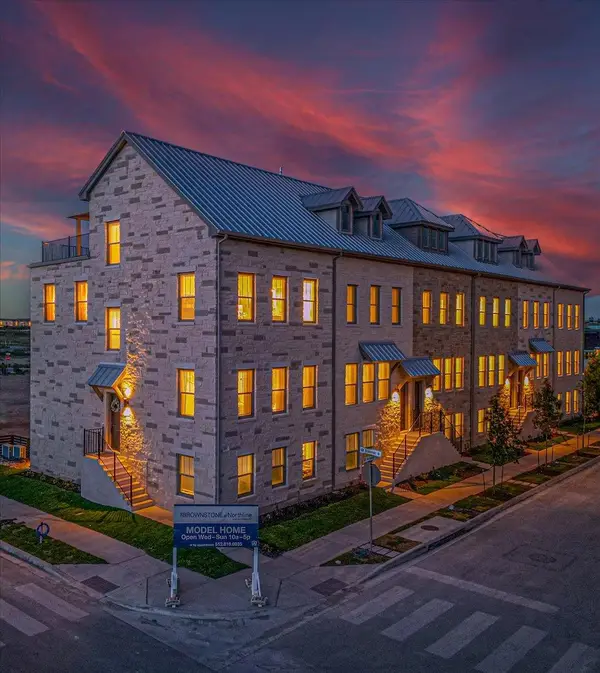 $675,000Active3 beds 5 baths2,987 sq. ft.
$675,000Active3 beds 5 baths2,987 sq. ft.217 John Webster St, Leander, TX 78641
MLS# 4024714Listed by: BERKSHIRE HATHAWAY TX REALTY - New
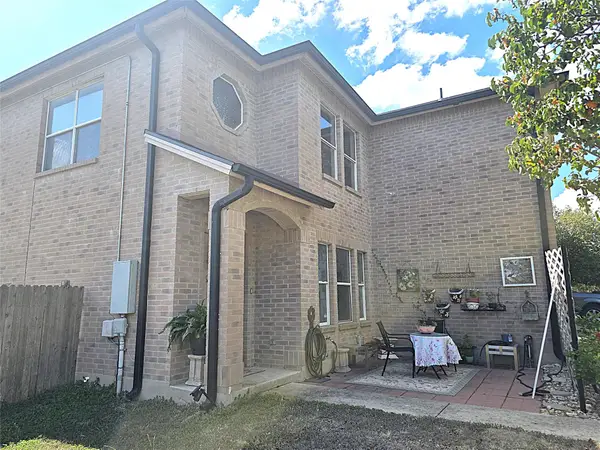 $354,999Active3 beds 3 baths2,339 sq. ft.
$354,999Active3 beds 3 baths2,339 sq. ft.1806 Candlelight Dr, Leander, TX 78641
MLS# 4881421Listed by: PURE REALTY - New
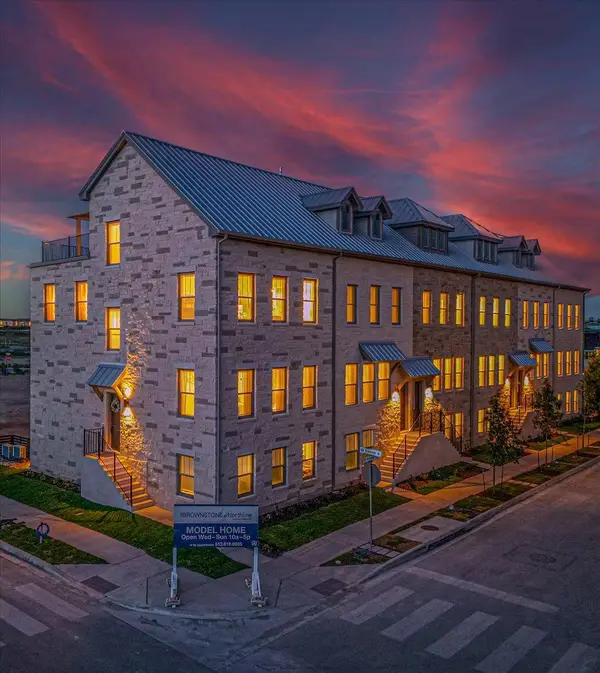 $669,000Active3 beds 5 baths2,987 sq. ft.
$669,000Active3 beds 5 baths2,987 sq. ft.244 John Webster St, Leander, TX 78641
MLS# 9472845Listed by: BERKSHIRE HATHAWAY TX REALTY - New
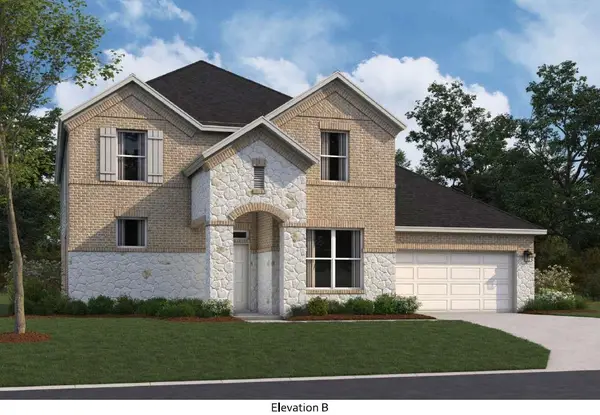 $729,990Active4 beds 5 baths3,372 sq. ft.
$729,990Active4 beds 5 baths3,372 sq. ft.3925 Waxahachie Rd, Leander, TX 78641
MLS# 9741522Listed by: M/I HOMES REALTY - New
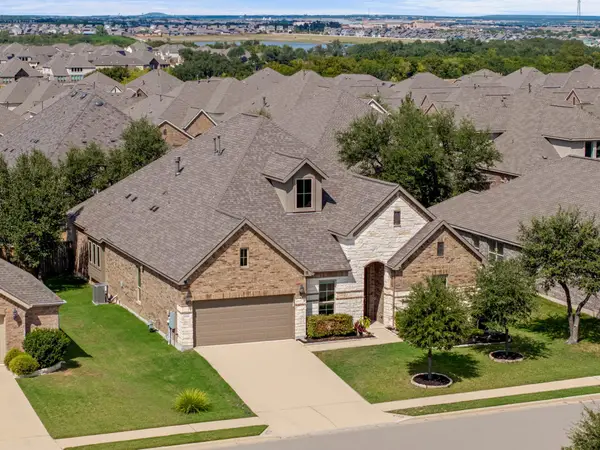 $579,000Active4 beds 3 baths3,104 sq. ft.
$579,000Active4 beds 3 baths3,104 sq. ft.2021 Bear Creek Dr, Leander, TX 78641
MLS# 9704952Listed by: COMPASS RE TEXAS, LLC - New
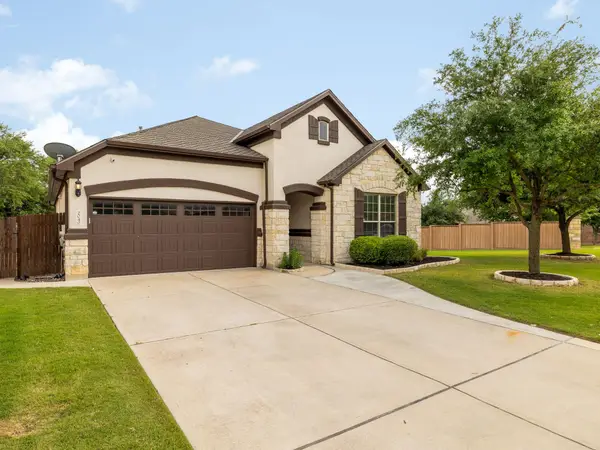 $560,000Active4 beds 2 baths1,975 sq. ft.
$560,000Active4 beds 2 baths1,975 sq. ft.2040 Elaina Loop, Leander, TX 78641
MLS# 2799597Listed by: PURE REALTY
