2120 High Lonesome Dr, Leander, TX 78641
Local realty services provided by:Better Homes and Gardens Real Estate Winans
Listed by: ryan rogers
Office: douglas elliman real estate
MLS#:8163959
Source:ACTRIS
Price summary
- Price:$1,200,000
- Price per sq. ft.:$358
- Monthly HOA dues:$83
About this home
Welcome to 2120 High Lonesome, a stunning remodeled single-story home in the gated Grand Mesa at Crystal Falls community. Set on a beautifully landscaped 1-acre lot, this 4-bed, 4-bath home offers Hill Country luxury with high-end finishes, thoughtful design, and resort-style outdoor living.
Inside, you'll find soaring beamed ceilings, rich hardwood floors, and an open-concept layout full of natural light. The gourmet kitchen features a Wolf gas cooktop, Bosch stainless appliances, new stone counters, new tile backsplash, updated paint, large island, built-in wine fridge, and motorized window shades. Restoration Hardware light fixtures have been added over the kitchen island and in the large Family room. The spacious living area includes a stone fireplace and views of the private backyard.
The primary suite is a serene retreat with a spa-like bath, dual vanities, a soaking tub, and a large walk-in closet. Three additional bedrooms are thoughtfully separated for privacy. A dedicated office and formal dining room with new seagrass wallpaper offers flexible living spaces.
Step outside to your backyard oasis with a covered patio, outdoor kitchen, and a Cody pool and spa with PebbleTec finish. The yard, winner of the 2022 Grand Mesa Garden Tour “Best in Show,” is fully fenced with iron fencing for greenbelt views.
Additional features include plantation shutters, a 3-car garage, and a circular driveway. Community amenities include pools, tennis courts, a fishing pond, and miles of trails. Zoned to highly rated Leander ISD schools.
This home offers the perfect blend of luxury, privacy, and convenience—don’t miss your chance to own one of Grand Mesa’s finest properties!
Contact an agent
Home facts
- Year built:2015
- Listing ID #:8163959
- Updated:November 26, 2025 at 04:12 PM
Rooms and interior
- Bedrooms:4
- Total bathrooms:4
- Full bathrooms:4
- Living area:3,352 sq. ft.
Heating and cooling
- Cooling:Central
- Heating:Central
Structure and exterior
- Roof:Composition
- Year built:2015
- Building area:3,352 sq. ft.
Schools
- High school:Leander High
- Elementary school:Whitestone
Utilities
- Water:MUD
- Sewer:Septic Tank
Finances and disclosures
- Price:$1,200,000
- Price per sq. ft.:$358
- Tax amount:$22,804 (2024)
New listings near 2120 High Lonesome Dr
- New
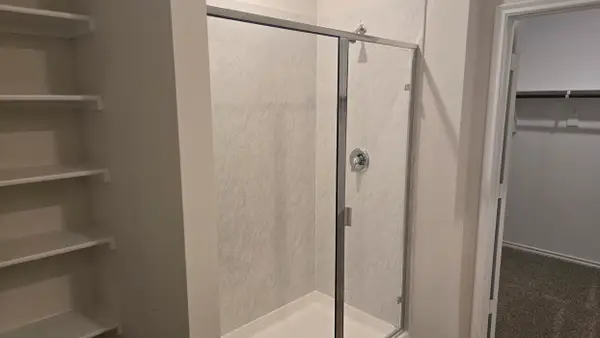 $304,990Active4 beds 3 baths2,133 sq. ft.
$304,990Active4 beds 3 baths2,133 sq. ft.1810 Teton River Drive, Blue Ridge, TX 75424
MLS# 21120836Listed by: D.R. HORTON, AMERICA'S BUILDER - New
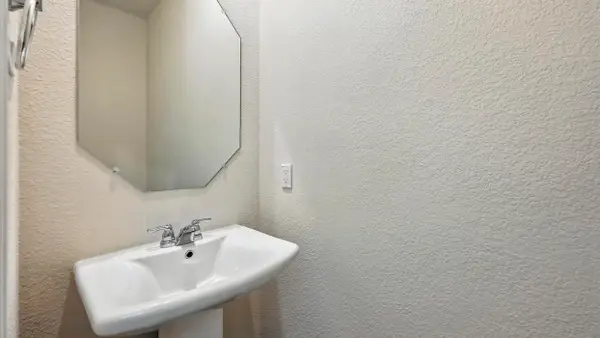 $295,990Active4 beds 3 baths2,011 sq. ft.
$295,990Active4 beds 3 baths2,011 sq. ft.1804 Teton River Drive, Blue Ridge, TX 75424
MLS# 21120839Listed by: D.R. HORTON, AMERICA'S BUILDER - New
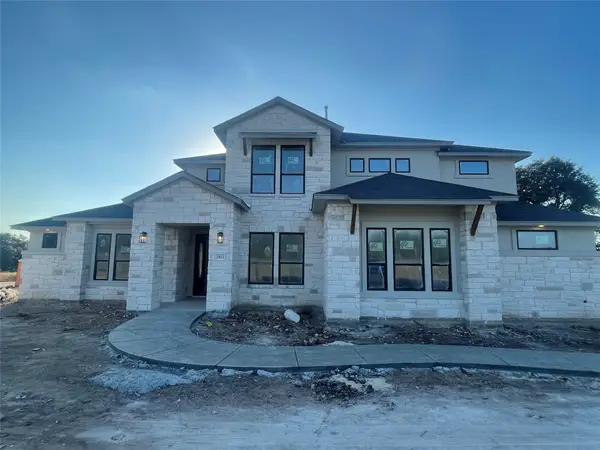 $1,106,000Active5 beds 4 baths4,364 sq. ft.
$1,106,000Active5 beds 4 baths4,364 sq. ft.2813 Pale Branch Dr, Leander, TX 78641
MLS# 8959319Listed by: JOE P GIDDENS JR BROKER - New
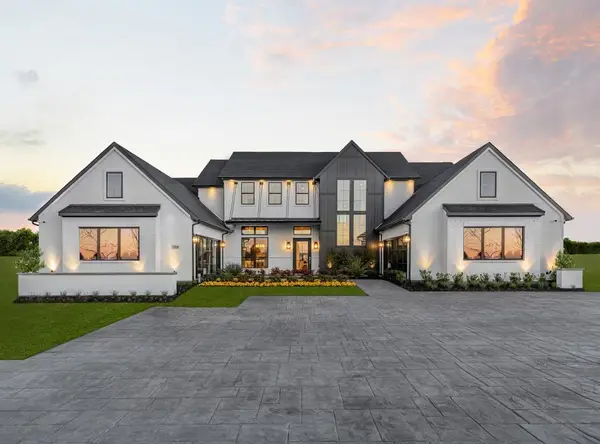 $1,215,000Active4 beds 5 baths3,782 sq. ft.
$1,215,000Active4 beds 5 baths3,782 sq. ft.2120 Greatwood Trl, Leander, TX 78641
MLS# 1601759Listed by: HOMESUSA.COM - New
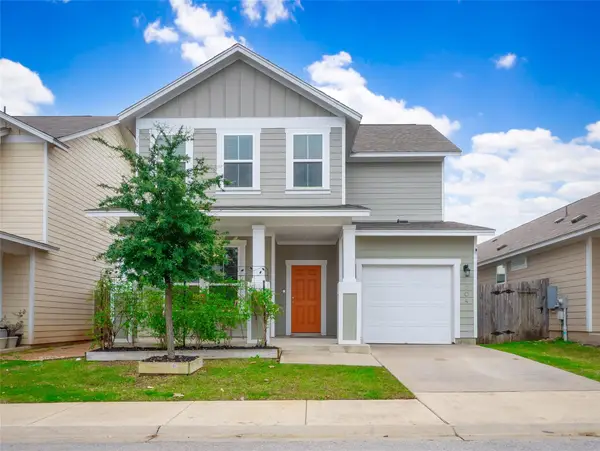 $349,900Active4 beds 3 baths2,090 sq. ft.
$349,900Active4 beds 3 baths2,090 sq. ft.304 La Escalera Dr, Leander, TX 78641
MLS# 5389764Listed by: WATTERS INTERNATIONAL REALTY 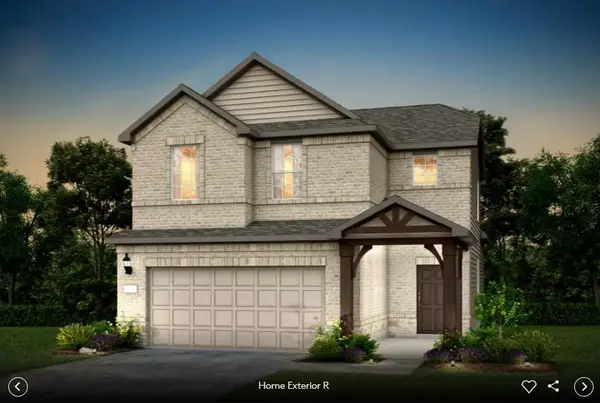 $499,900Pending4 beds 3 baths2,073 sq. ft.
$499,900Pending4 beds 3 baths2,073 sq. ft.625 Runnel Dr, Leander, TX 78641
MLS# 5348205Listed by: ERA EXPERTS- New
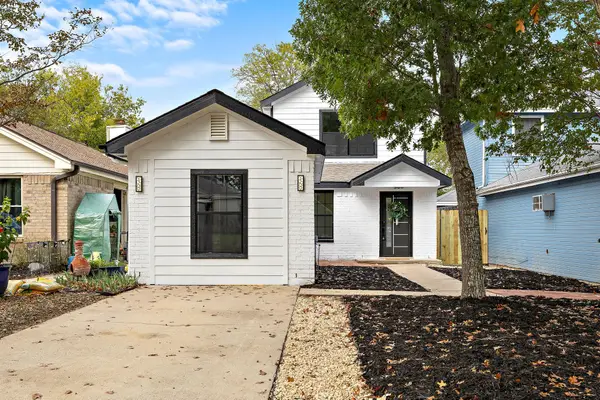 $270,000Active3 beds 2 baths1,037 sq. ft.
$270,000Active3 beds 2 baths1,037 sq. ft.845 Topaz Ln, Leander, TX 78641
MLS# 5935368Listed by: COMPASS RE TEXAS, LLC - New
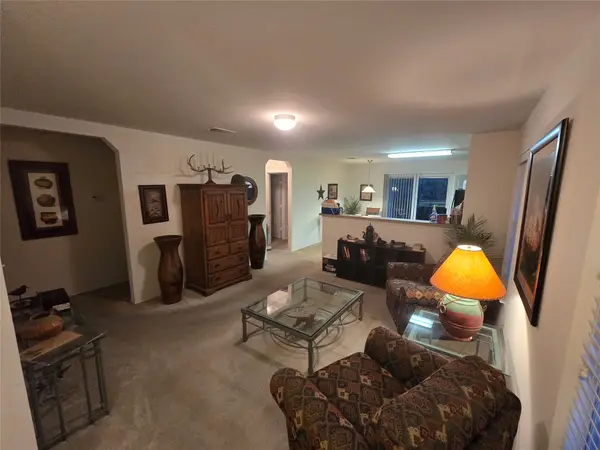 $299,999Active3 beds 2 baths1,222 sq. ft.
$299,999Active3 beds 2 baths1,222 sq. ft.808 Encinita Drive, Leander, TX 78641
MLS# 97370968Listed by: BIAN REALTY - New
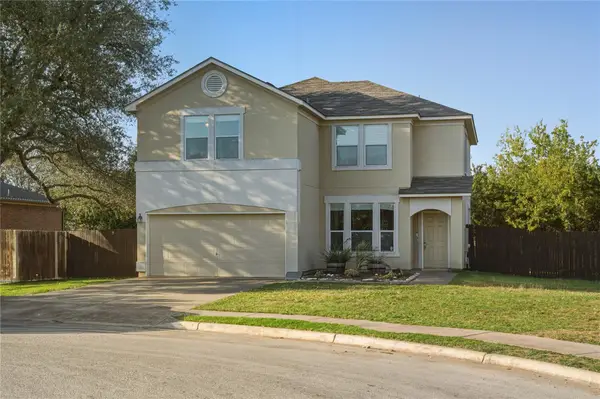 $359,900Active3 beds 3 baths2,234 sq. ft.
$359,900Active3 beds 3 baths2,234 sq. ft.2207 Lauren Loop, Leander, TX 78641
MLS# 7537959Listed by: ASHLEY AUSTIN HOMES - New
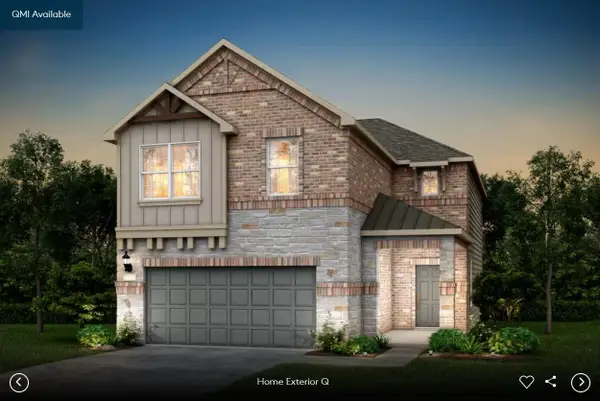 $495,900Active4 beds 3 baths2,406 sq. ft.
$495,900Active4 beds 3 baths2,406 sq. ft.140 Inlet Ln, Leander, TX 78641
MLS# 3391513Listed by: ERA EXPERTS
