2228 Santa Isabella Dr, Leander, TX 78641
Local realty services provided by:Better Homes and Gardens Real Estate Hometown
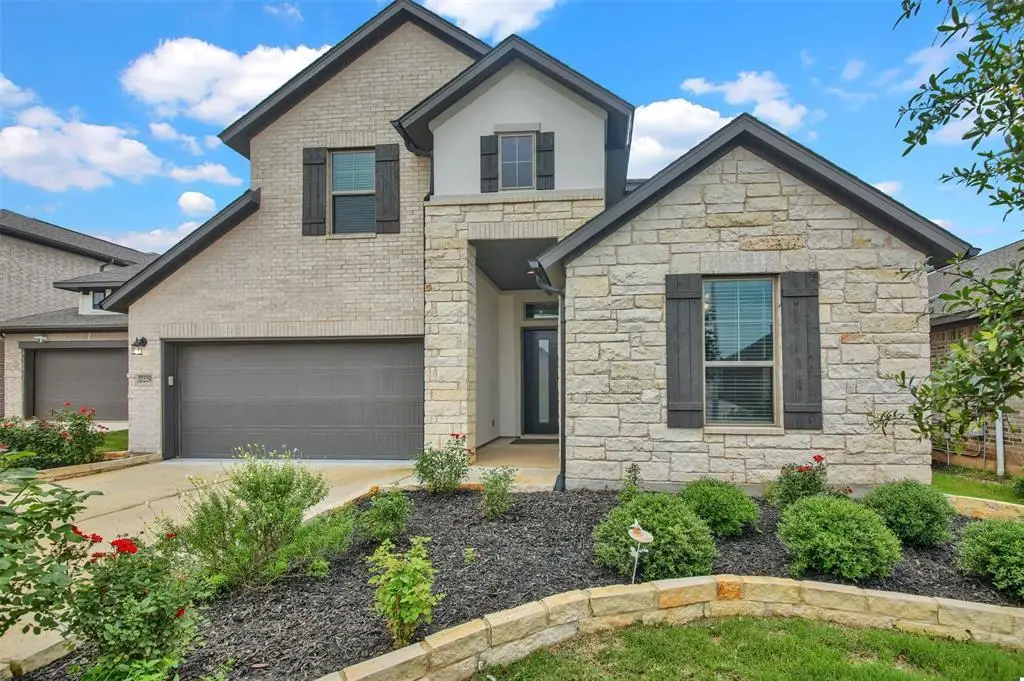
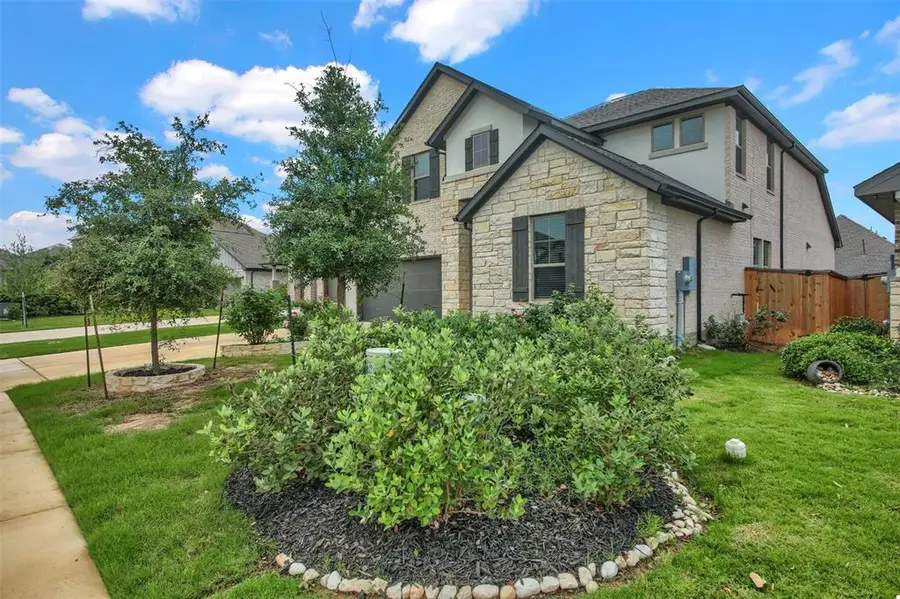
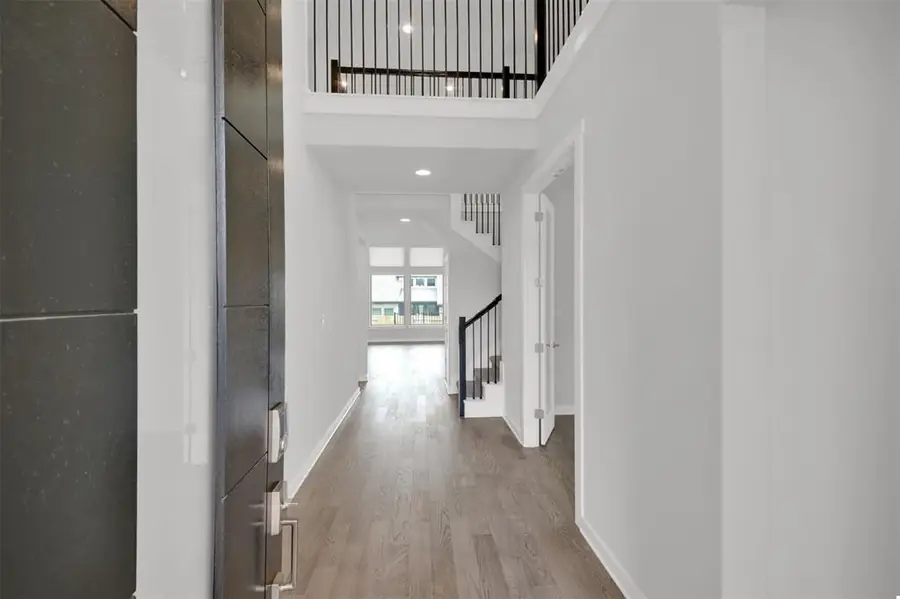
Listed by:ravi vemula
Office:4sight realty llc.
MLS#:9263450
Source:ACTRIS
2228 Santa Isabella Dr,Leander, TX 78641
$580,000
- 4 Beds
- 3 Baths
- 2,752 sq. ft.
- Single family
- Active
Price summary
- Price:$580,000
- Price per sq. ft.:$210.76
- Monthly HOA dues:$50
About this home
***Motivated Seller*** 3-2-1 BuyDown available to qualified buyers from the Lender
Get ready to be captivated by this exceptional North West Facing, 4-bedroom, 3 full bathroom home Offering convenient main floor living, with two bedrooms downstairs accompanied by 2 bathrooms, complete with an Office Room and a sprawling Open to Below concept this home caters to modern living needs. Radiating luxury at every corner, this residence boasts a Gourmet Kitchen, Premium Engineered Hardwood Flooring, and Quartz Countertops paired with sleek white cabinets.. Ascend to the upper loft, providing flexibility as a second living area or a delightful play zone for children along with 2 other bedrooms accompanied by a full bathroom. The expansive living area beckons relaxation, while the well-appointed kitchen serves as the heart of the home. Generous kitchen islands offer ample space for meal preparation, while the adjacent dining area is perfect for hosting gatherings or enjoying everyday meals. Retreat to the luxurious primary bedroom suite, complete with a lavish en-suite bathroom. Outside, the covered patio awaits, promising moments of tranquility and relaxation. With its blend of sophistication and functionality, this home is an ideal choice for discerning families seeking contemporary living. Seize the opportunity to make it yours today and embark on a journey of refined living in highly sought Palmera Ridge community with highly desirable Leander ISD schools including Onsite Elementary School, Amenity Center, Parks, Hike & Bike Trails and Nature Trails.
Contact an agent
Home facts
- Year built:2021
- Listing Id #:9263450
- Updated:August 13, 2025 at 03:16 PM
Rooms and interior
- Bedrooms:4
- Total bathrooms:3
- Full bathrooms:3
- Living area:2,752 sq. ft.
Heating and cooling
- Cooling:Central, ENERGY STAR Qualified Equipment
- Heating:Central
Structure and exterior
- Roof:Shingle
- Year built:2021
- Building area:2,752 sq. ft.
Schools
- High school:Glenn
- Elementary school:Tarvin
Utilities
- Water:MUD
- Sewer:Public Sewer
Finances and disclosures
- Price:$580,000
- Price per sq. ft.:$210.76
New listings near 2228 Santa Isabella Dr
- New
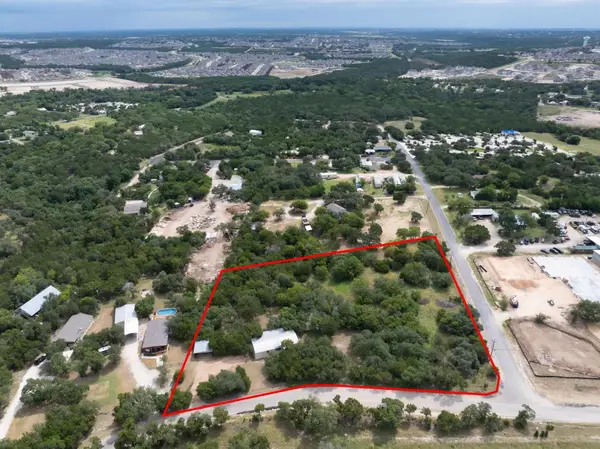 $725,000Active4 beds 2 baths1,792 sq. ft.
$725,000Active4 beds 2 baths1,792 sq. ft.745 County Road 270, Leander, TX 78641
MLS# 3146495Listed by: MALLACH AND COMPANY - Open Sat, 11am to 1pmNew
 $825,000Active4 beds 4 baths3,516 sq. ft.
$825,000Active4 beds 4 baths3,516 sq. ft.2833 Long Lasso Pass, Leander, TX 78641
MLS# 5040793Listed by: THRIVE REALTY - New
 $359,500Active3 beds 2 baths1,540 sq. ft.
$359,500Active3 beds 2 baths1,540 sq. ft.14504 Rock Cliff Dr, Leander, TX 78641
MLS# 9403935Listed by: HERITAGE REAL ESTATE - New
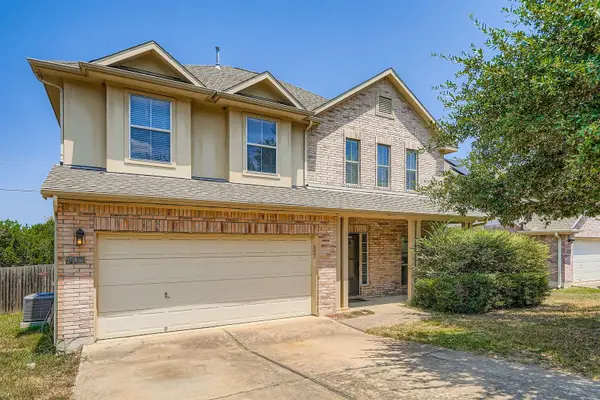 $395,000Active4 beds 3 baths2,900 sq. ft.
$395,000Active4 beds 3 baths2,900 sq. ft.1411 Encino Dr, Leander, TX 78641
MLS# 4405229Listed by: KELLER WILLIAMS REALTY - New
 $799,990Active5 beds 5 baths4,177 sq. ft.
$799,990Active5 beds 5 baths4,177 sq. ft.853 Frisco Ln, Leander, TX 78641
MLS# 1511065Listed by: M/I HOMES REALTY - New
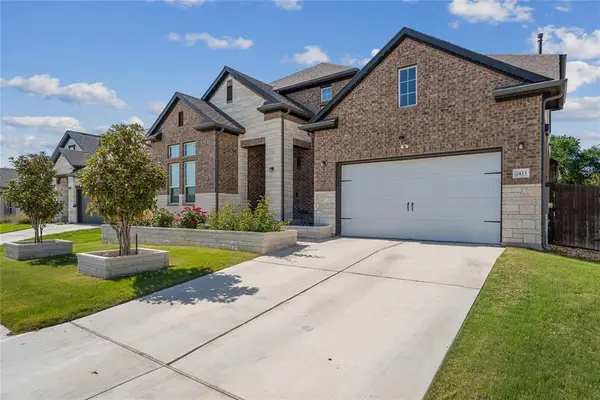 $749,000Active5 beds 4 baths4,015 sq. ft.
$749,000Active5 beds 4 baths4,015 sq. ft.2413 Choctaw Pl, Leander, TX 78641
MLS# 2356825Listed by: PREFERRED PROPERTIES - Open Sat, 1 to 3pmNew
 $1,100,000Active5 beds 4 baths3,959 sq. ft.
$1,100,000Active5 beds 4 baths3,959 sq. ft.1852 Harvest Dance Dr, Leander, TX 78641
MLS# 5169970Listed by: MALLACH AND COMPANY - Open Sat, 11am to 1pmNew
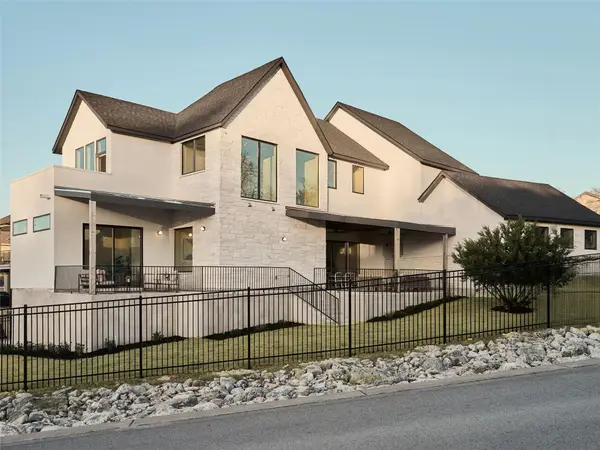 $899,000Active5 beds 4 baths3,150 sq. ft.
$899,000Active5 beds 4 baths3,150 sq. ft.2100 Big Horn, Leander, TX 78641
MLS# 6228365Listed by: KUPER SOTHEBY'S INT'L REALTY - New
 $780,000Active4 beds 4 baths2,941 sq. ft.
$780,000Active4 beds 4 baths2,941 sq. ft.917 Heartleaf Dr, Leander, TX 78641
MLS# 6840520Listed by: JPAR AUSTIN - New
 $739,900Active4 beds 3 baths3,308 sq. ft.
$739,900Active4 beds 3 baths3,308 sq. ft.1020 Osprey Dr, Leander, TX 78641
MLS# 7601365Listed by: MITCHELL KENT & ASSOCIATES
